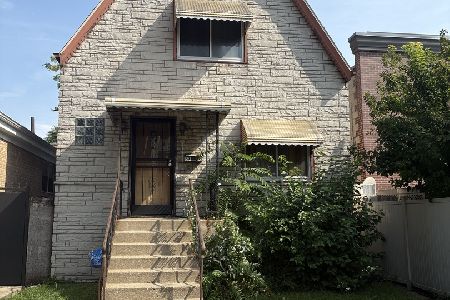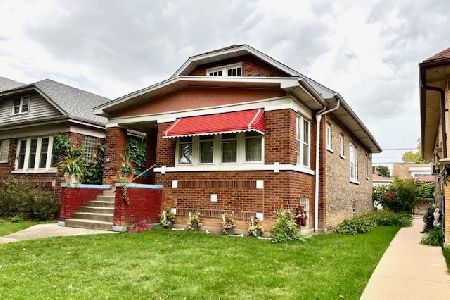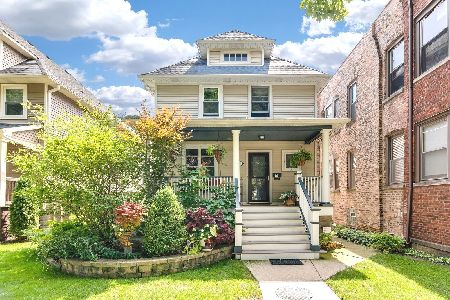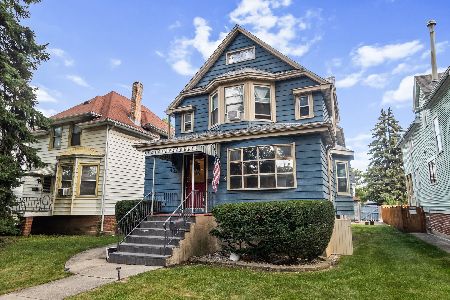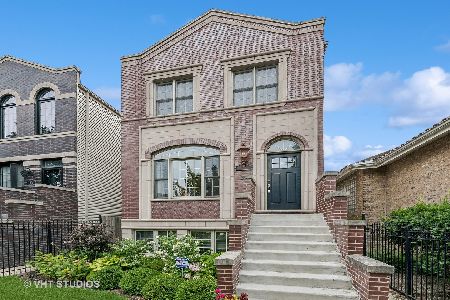3411 Ridgeway Avenue, Avondale, Chicago, Illinois 60618
$715,000
|
Sold
|
|
| Status: | Closed |
| Sqft: | 4,000 |
| Cost/Sqft: | $187 |
| Beds: | 4 |
| Baths: | 4 |
| Year Built: | 2006 |
| Property Taxes: | $11,733 |
| Days On Market: | 2208 |
| Lot Size: | 0,00 |
Description
Sunny, Alluring Avondale Single Family in this Handsome, Clean, well laid out SF HOME you have been looking for! Maximized lot with 4000 sf of gracious living offering 3 separate living areas, 3 beds on the same floor(up!), lower level guest room +bath, 2 laundry spots, great curb appeal and front and back yard space. Recently updated kitchen with several new appliances. Fireplace in main living area with room for open concept dining room aside the kitchen with breakfast bar. Powder on the main level with what is being used as formal living with the most gorgeous west facing juliet doors. 3 large bedrooms with nice size closets, 2 full bath and w/d. Huge ensuite master with spa tub and steam shower. Custom closet, sliding doors to balcony. Gigantic finished basement is comfortable and inviting with tall ceilings and its own gas fireplace, perfect for family movie nights - guests can have an entire floor to themselves! Large deck perfect for grilling or backyard time. This Happy home in a quiet neighborhood on a one way street is blocks from Sleeping Village, which makes it just around the corner from the Blue Line. Two car garage. Love living here and watch this neighborhood continue to soar!
Property Specifics
| Single Family | |
| — | |
| — | |
| 2006 | |
| Full,English | |
| — | |
| No | |
| — |
| Cook | |
| — | |
| 0 / Not Applicable | |
| None | |
| Lake Michigan | |
| Public Sewer | |
| 10576949 | |
| 13233140400000 |
Nearby Schools
| NAME: | DISTRICT: | DISTANCE: | |
|---|---|---|---|
|
Grade School
Reilly Elementary School |
299 | — | |
|
High School
Schurz High School |
299 | Not in DB | |
Property History
| DATE: | EVENT: | PRICE: | SOURCE: |
|---|---|---|---|
| 24 Mar, 2014 | Sold | $585,000 | MRED MLS |
| 4 Feb, 2014 | Under contract | $589,000 | MRED MLS |
| 30 Jan, 2014 | Listed for sale | $589,000 | MRED MLS |
| 14 Apr, 2020 | Sold | $715,000 | MRED MLS |
| 6 Mar, 2020 | Under contract | $749,900 | MRED MLS |
| — | Last price change | $775,000 | MRED MLS |
| 2 Dec, 2019 | Listed for sale | $775,000 | MRED MLS |
Room Specifics
Total Bedrooms: 4
Bedrooms Above Ground: 4
Bedrooms Below Ground: 0
Dimensions: —
Floor Type: Hardwood
Dimensions: —
Floor Type: Hardwood
Dimensions: —
Floor Type: Carpet
Full Bathrooms: 4
Bathroom Amenities: Whirlpool,Separate Shower,Double Sink
Bathroom in Basement: 1
Rooms: Recreation Room,Utility Room-Lower Level,Balcony/Porch/Lanai,Deck
Basement Description: Finished,Exterior Access
Other Specifics
| 2.5 | |
| — | |
| Off Alley | |
| Balcony, Deck | |
| — | |
| 25 X 125 | |
| — | |
| Full | |
| Vaulted/Cathedral Ceilings, Skylight(s), Hardwood Floors, Second Floor Laundry | |
| Range, Microwave, Dishwasher, Refrigerator, Washer, Dryer, Disposal, Stainless Steel Appliance(s) | |
| Not in DB | |
| — | |
| — | |
| — | |
| Wood Burning, Gas Log, Gas Starter |
Tax History
| Year | Property Taxes |
|---|---|
| 2014 | $8,161 |
| 2020 | $11,733 |
Contact Agent
Nearby Similar Homes
Nearby Sold Comparables
Contact Agent
Listing Provided By
Compass

