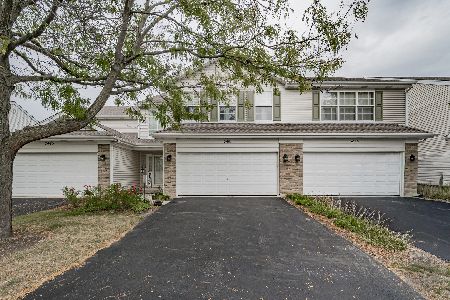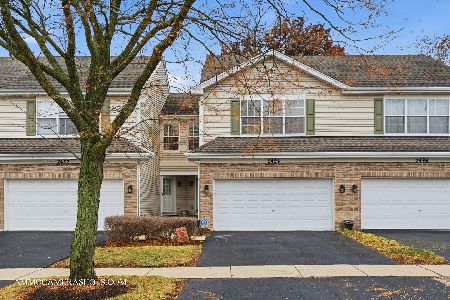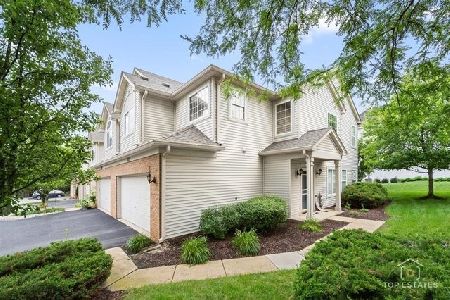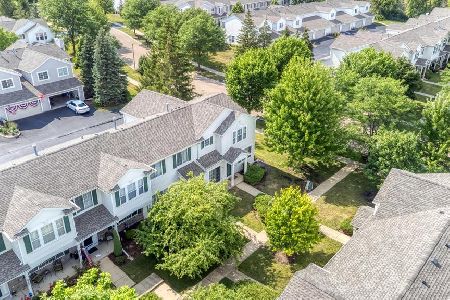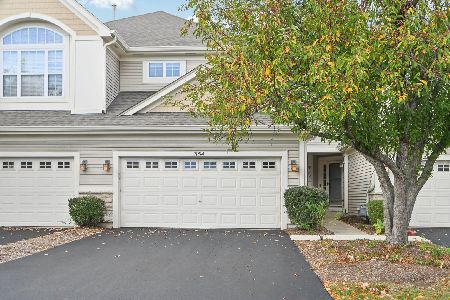341 Abington Woods Drive, Aurora, Illinois 60502
$204,000
|
Sold
|
|
| Status: | Closed |
| Sqft: | 1,698 |
| Cost/Sqft: | $121 |
| Beds: | 2 |
| Baths: | 3 |
| Year Built: | 2001 |
| Property Taxes: | $4,559 |
| Days On Market: | 6877 |
| Lot Size: | 0,00 |
Description
Home Warranty Offered on this Largest Everton model - End Unit in Abington Woods! 2 Story Living Area! Many Upgrades Including 42 inch Maple Cabinets, Upgraded Appliances & Pantry. Brand New Carpeting & Paint Throughout! Oak Stairway Railing and Trim Throughout! 5'x5' WIC in Master BR! Master Bath w/Soaker Tub, Sep Shower. Garage w/Sealed Flr, Painted & Built-In Shelves. Close to Train & I88! Motivated Seller
Property Specifics
| Condos/Townhomes | |
| — | |
| — | |
| 2001 | |
| — | |
| EVERTON | |
| No | |
| — |
| Du Page | |
| Abington Woods | |
| 148 / — | |
| — | |
| — | |
| — | |
| 06408602 | |
| 0719312032 |
Nearby Schools
| NAME: | DISTRICT: | DISTANCE: | |
|---|---|---|---|
|
Grade School
Steck Elementary School |
204 | — | |
|
Middle School
Granger Middle School |
204 | Not in DB | |
|
High School
Waubonsie Valley High School |
204 | Not in DB | |
Property History
| DATE: | EVENT: | PRICE: | SOURCE: |
|---|---|---|---|
| 27 Sep, 2007 | Sold | $204,000 | MRED MLS |
| 30 Jul, 2007 | Under contract | $205,900 | MRED MLS |
| — | Last price change | $212,000 | MRED MLS |
| 10 Feb, 2007 | Listed for sale | $219,000 | MRED MLS |
Room Specifics
Total Bedrooms: 2
Bedrooms Above Ground: 2
Bedrooms Below Ground: 0
Dimensions: —
Floor Type: —
Full Bathrooms: 3
Bathroom Amenities: Separate Shower
Bathroom in Basement: 0
Rooms: —
Basement Description: —
Other Specifics
| 2 | |
| — | |
| — | |
| — | |
| — | |
| COMMON | |
| — | |
| — | |
| — | |
| — | |
| Not in DB | |
| — | |
| — | |
| — | |
| — |
Tax History
| Year | Property Taxes |
|---|---|
| 2007 | $4,559 |
Contact Agent
Nearby Similar Homes
Nearby Sold Comparables
Contact Agent
Listing Provided By
RE/MAX Cornerstone


