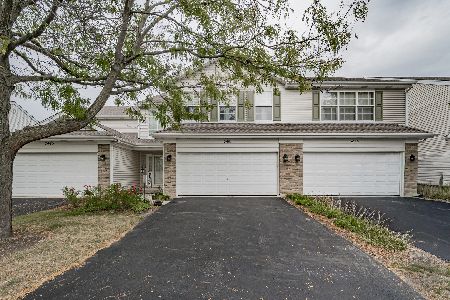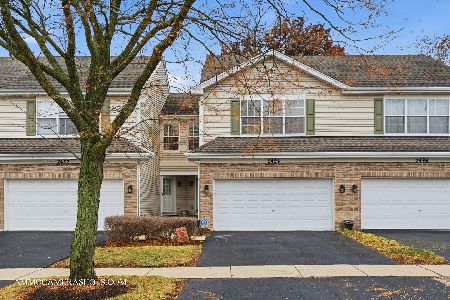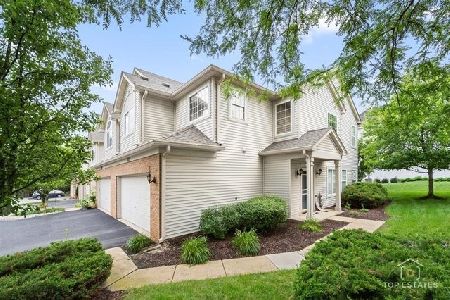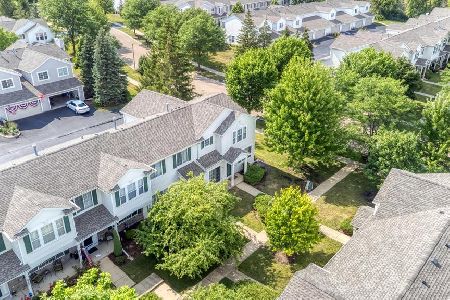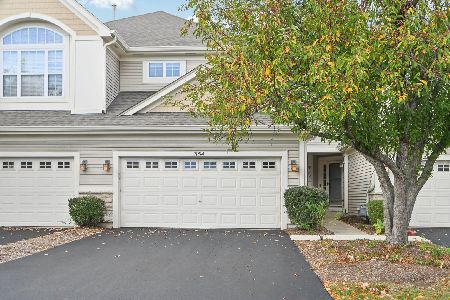351 Abington Woods Drive, Aurora, Illinois 60502
$172,500
|
Sold
|
|
| Status: | Closed |
| Sqft: | 1,700 |
| Cost/Sqft: | $106 |
| Beds: | 2 |
| Baths: | 2 |
| Year Built: | 2001 |
| Property Taxes: | $3,900 |
| Days On Market: | 6290 |
| Lot Size: | 0,00 |
Description
DUNHAM MODEL FEATURING AN OPEN FLOORPLAN W/2 BDRMS & LOFT*2 STORY FOYER*OAK RAILINGS*WHITE TRIM & DOORS*LARGE KITCHEN W/OAK CABS AND SEPERATE EATING AREA*BATHROOM WITH ADDITIONAL SEPERATE STAND ALONE SHOWER, AS WELL AS STANDARD BATH W/SHOWER*MASTER WITH LARGE WALK IN*LIV.AREA IS HIGH TECH W/7.1 SURROUND SOUND,HDTV & SATELITE READY**CLOSE TO SHOPPING, RESTAURANTS AND I-88 ACCESS!
Property Specifics
| Condos/Townhomes | |
| — | |
| — | |
| 2001 | |
| None | |
| DUNHAM | |
| No | |
| — |
| Du Page | |
| Abington Woods | |
| 126 / — | |
| Exterior Maintenance,Lawn Care,Scavenger,Snow Removal | |
| Lake Michigan | |
| Public Sewer | |
| 07027707 | |
| 0719312021 |
Nearby Schools
| NAME: | DISTRICT: | DISTANCE: | |
|---|---|---|---|
|
Grade School
Steck Elementary School |
204 | — | |
|
Middle School
Granger Middle School |
204 | Not in DB | |
|
High School
Waubonsie Valley High School |
204 | Not in DB | |
Property History
| DATE: | EVENT: | PRICE: | SOURCE: |
|---|---|---|---|
| 27 Feb, 2009 | Sold | $172,500 | MRED MLS |
| 18 Jan, 2009 | Under contract | $179,900 | MRED MLS |
| — | Last price change | $183,000 | MRED MLS |
| 19 Sep, 2008 | Listed for sale | $183,000 | MRED MLS |
| 16 Oct, 2015 | Sold | $157,000 | MRED MLS |
| 3 Sep, 2015 | Under contract | $164,900 | MRED MLS |
| 13 Aug, 2015 | Listed for sale | $164,900 | MRED MLS |
| 26 Jan, 2016 | Under contract | $0 | MRED MLS |
| 17 Oct, 2015 | Listed for sale | $0 | MRED MLS |
| 3 Jun, 2017 | Under contract | $0 | MRED MLS |
| 3 Apr, 2017 | Listed for sale | $0 | MRED MLS |
| 8 Aug, 2018 | Under contract | $0 | MRED MLS |
| 21 Jul, 2018 | Listed for sale | $0 | MRED MLS |
Room Specifics
Total Bedrooms: 2
Bedrooms Above Ground: 2
Bedrooms Below Ground: 0
Dimensions: —
Floor Type: Carpet
Full Bathrooms: 2
Bathroom Amenities: Separate Shower,Double Sink
Bathroom in Basement: 0
Rooms: Loft
Basement Description: Slab
Other Specifics
| 2 | |
| Concrete Perimeter | |
| Asphalt | |
| Patio | |
| Common Grounds,Forest Preserve Adjacent,Landscaped | |
| COMMON | |
| — | |
| Full | |
| Laundry Hook-Up in Unit | |
| Range, Dishwasher, Refrigerator, Washer, Dryer, Disposal | |
| Not in DB | |
| — | |
| — | |
| — | |
| — |
Tax History
| Year | Property Taxes |
|---|---|
| 2009 | $3,900 |
| 2015 | $3,626 |
Contact Agent
Nearby Similar Homes
Nearby Sold Comparables
Contact Agent
Listing Provided By
RE/MAX Way


