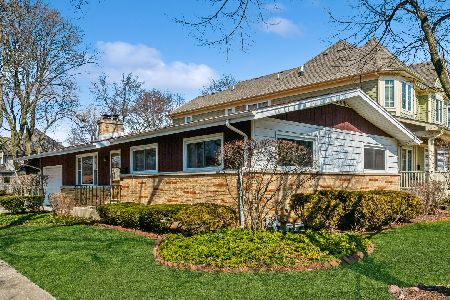341 Austin Avenue, Libertyville, Illinois 60048
$955,000
|
Sold
|
|
| Status: | Closed |
| Sqft: | 3,126 |
| Cost/Sqft: | $286 |
| Beds: | 4 |
| Baths: | 4 |
| Year Built: | 1921 |
| Property Taxes: | $14,130 |
| Days On Market: | 290 |
| Lot Size: | 0,45 |
Description
A truly distinctive home that seamlessly blends character with modern luxury! Since 2021, the owners have transformed this property with a remodeled kitchen, refinished hardwood floors, updated light fixtures and hardware, new carpet in the basement, and more-all expertly done by Lazzaretto Builders. The roof was also replaced in 2022. Tucked away on nearly half an acre, the peaceful backyard offers privacy with mature trees, a recently poured patio, and a walk-out basement. Inside, tasteful sconces, arched entryways, and light wood floors create an inviting ambiance. The heart of the home is the show-stopping kitchen. Completely reconfigured for functionality and entertainment, featuring white cabinetry, a striking green island, quartz countertops, and high-end Cafe appliances in white and gold that perfectly complement the gold hardware. Two spacious living areas provide flexibility for entertaining or relaxing. The main level includes a primary suite and an additional room that can serve as a 5th bedroom, office, playroom, or bar with one of the most tasteful full bathrooms adjacent. Upstairs, three more spacious bedrooms share a well-appointed bath. The finished walk-out basement adds even more versatility with a recreation space, media area, full bath and another flex space. A two-story, four-car garage offers incredible potential, complete with water, electric, sewer, and a new private heated/cooled office. Located within walking distance to Rockland Elementary, Highland Junior High, and Libertyville High School, and just minutes from downtown Libertyville's shops, restaurants, and farmers' markets-this home is a rare blend of charm, space, and amazing updates!
Property Specifics
| Single Family | |
| — | |
| — | |
| 1921 | |
| — | |
| — | |
| No | |
| 0.45 |
| Lake | |
| — | |
| 0 / Not Applicable | |
| — | |
| — | |
| — | |
| 12333491 | |
| 11211260090000 |
Nearby Schools
| NAME: | DISTRICT: | DISTANCE: | |
|---|---|---|---|
|
Grade School
Rockland Elementary School |
70 | — | |
|
Middle School
Highland Middle School |
70 | Not in DB | |
|
High School
Libertyville High School |
128 | Not in DB | |
Property History
| DATE: | EVENT: | PRICE: | SOURCE: |
|---|---|---|---|
| 4 Oct, 2021 | Sold | $575,000 | MRED MLS |
| 26 Aug, 2021 | Under contract | $599,000 | MRED MLS |
| 10 Aug, 2021 | Listed for sale | $625,000 | MRED MLS |
| 16 Jun, 2025 | Sold | $955,000 | MRED MLS |
| 11 Apr, 2025 | Under contract | $895,000 | MRED MLS |
| 9 Apr, 2025 | Listed for sale | $895,000 | MRED MLS |
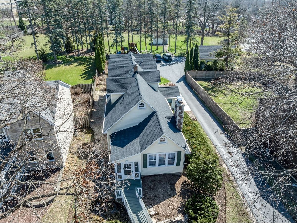
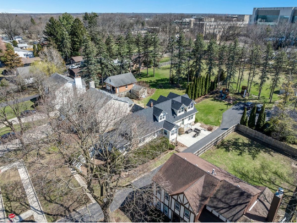
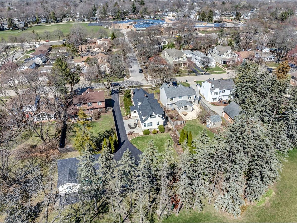
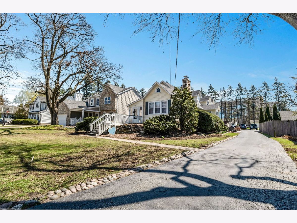
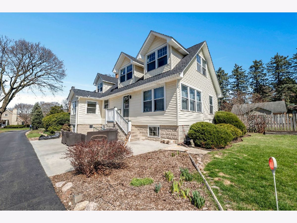
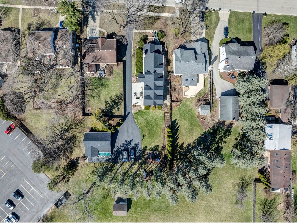
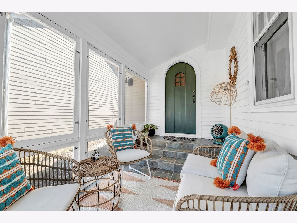
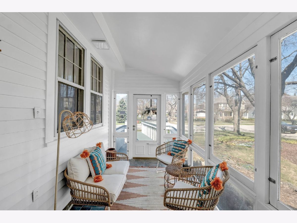
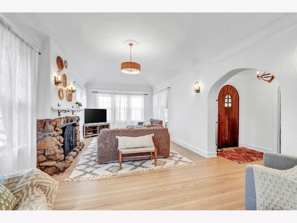
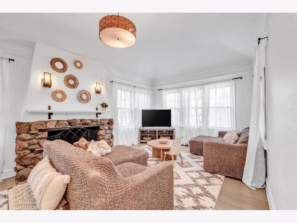
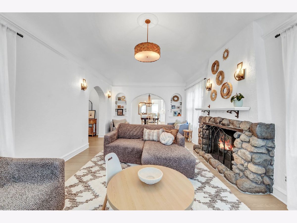
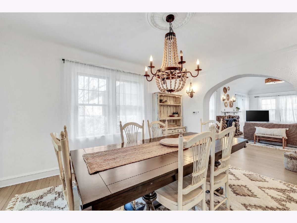
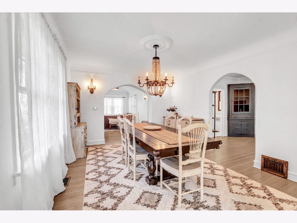
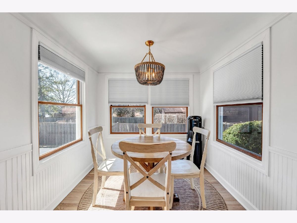
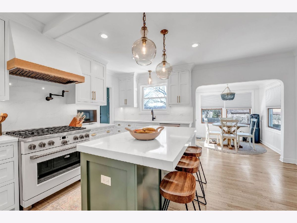
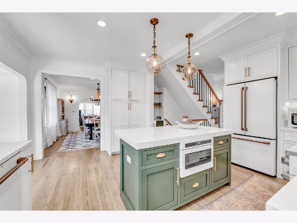
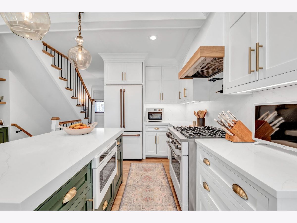
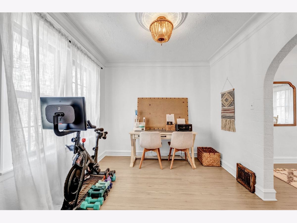
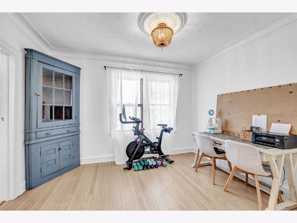
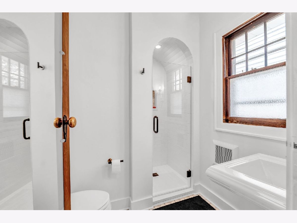
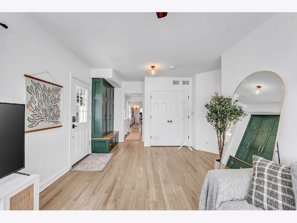
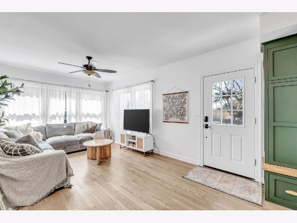
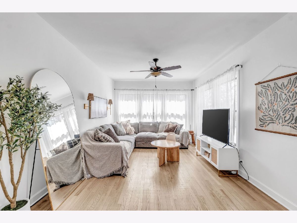
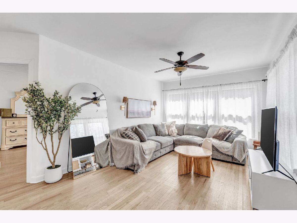
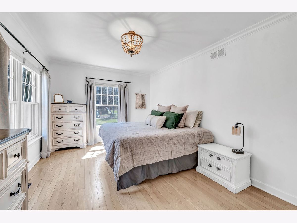
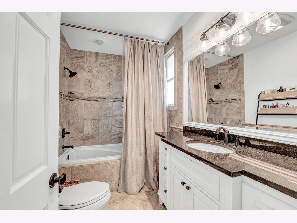
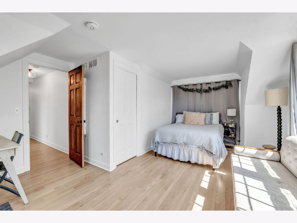
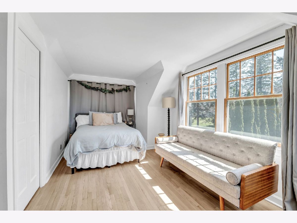
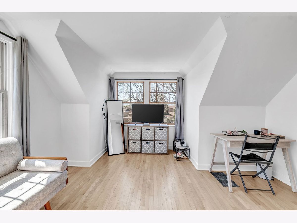
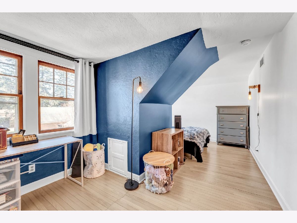
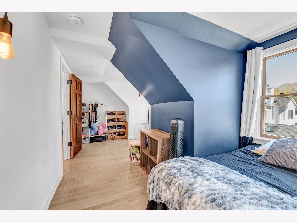
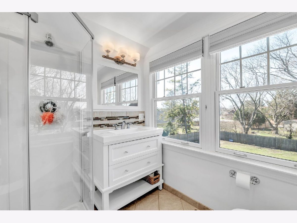
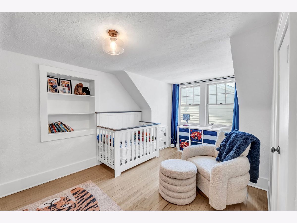
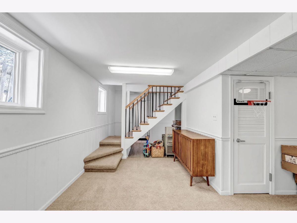
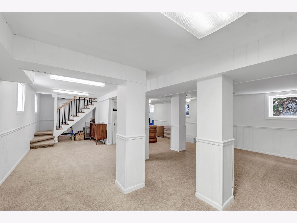
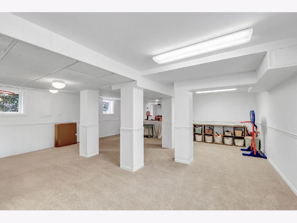
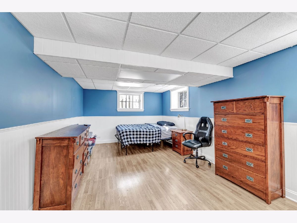
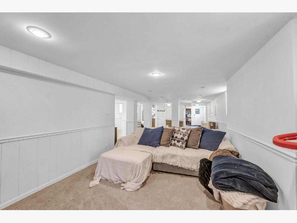
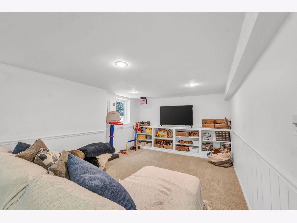
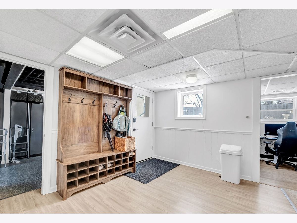
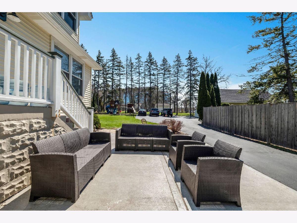
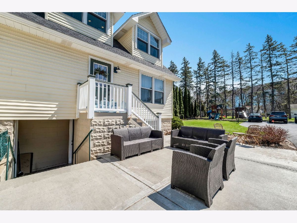
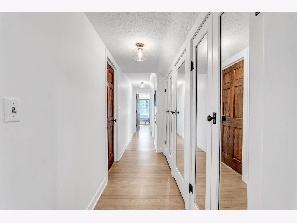
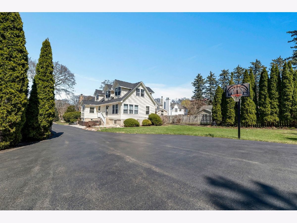
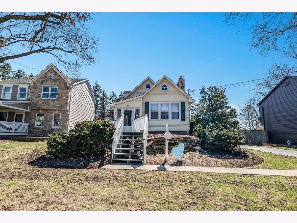
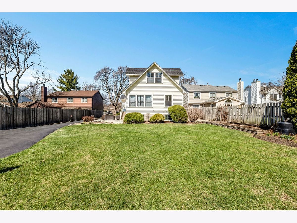
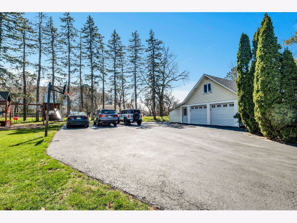
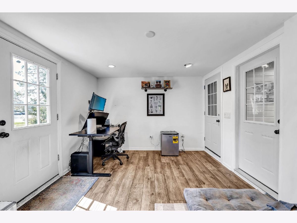
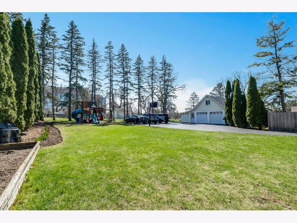
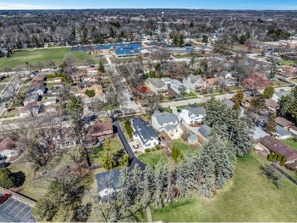
Room Specifics
Total Bedrooms: 4
Bedrooms Above Ground: 4
Bedrooms Below Ground: 0
Dimensions: —
Floor Type: —
Dimensions: —
Floor Type: —
Dimensions: —
Floor Type: —
Full Bathrooms: 4
Bathroom Amenities: Double Sink,Soaking Tub
Bathroom in Basement: 1
Rooms: —
Basement Description: —
Other Specifics
| 4 | |
| — | |
| — | |
| — | |
| — | |
| 60X154X61X89X116X247 | |
| — | |
| — | |
| — | |
| — | |
| Not in DB | |
| — | |
| — | |
| — | |
| — |
Tax History
| Year | Property Taxes |
|---|---|
| 2021 | $14,435 |
| 2025 | $14,130 |
Contact Agent
Nearby Similar Homes
Nearby Sold Comparables
Contact Agent
Listing Provided By
Compass









