345 Austin Avenue, Libertyville, Illinois 60048
$475,000
|
Sold
|
|
| Status: | Closed |
| Sqft: | 2,659 |
| Cost/Sqft: | $188 |
| Beds: | 4 |
| Baths: | 3 |
| Year Built: | 1964 |
| Property Taxes: | $11,358 |
| Days On Market: | 1818 |
| Lot Size: | 0,23 |
Description
WALK TO DOWN-TOWN LIBERTYVILLE AND ALL 3 LIBERTYVILLE SCHOOLS!! Lovingly cared for by longtime owner this rarely available custom 2-story home has so many extras, including a great room addition with vaulted & beamed ceilings, wall of windows and heated flooring. A custom, gourmet kitchen with cherry cabinets, quartz counter tops and stainless steel appliances. Hardwood floors in the family room, living room, dining room and all 4 bedrooms. Additional features include: wood burning fireplace, Pella windows & doors, updated electric, an expansive, private backyard sanctuary with a beautiful lighted brick paver patio by Henyssens-Grassman, custom stone wall, an outdoor natural gas connection & outdoor speakers (wired for surround sound), an oversized garage, leaf-guard gutters, zoned heating and air-conditioning and ceiling fans in all the bedrooms. This quality home offers TONS of upgrades and is conveniently located close to down-town Libertyville, all 3 Libertyville schools and miles of walking and biking paths! It really is THE BEST of everything!
Property Specifics
| Single Family | |
| — | |
| Colonial | |
| 1964 | |
| Partial | |
| CUSTOM | |
| No | |
| 0.23 |
| Lake | |
| — | |
| 0 / Not Applicable | |
| None | |
| Lake Michigan,Public | |
| Public Sewer | |
| 10984182 | |
| 11211260040000 |
Nearby Schools
| NAME: | DISTRICT: | DISTANCE: | |
|---|---|---|---|
|
Grade School
Rockland Elementary School |
70 | — | |
|
Middle School
Highland Middle School |
70 | Not in DB | |
|
High School
Libertyville High School |
128 | Not in DB | |
Property History
| DATE: | EVENT: | PRICE: | SOURCE: |
|---|---|---|---|
| 20 Oct, 2019 | Under contract | $0 | MRED MLS |
| 15 Sep, 2019 | Listed for sale | $0 | MRED MLS |
| 4 May, 2021 | Sold | $475,000 | MRED MLS |
| 23 Mar, 2021 | Under contract | $499,000 | MRED MLS |
| — | Last price change | $509,900 | MRED MLS |
| 1 Feb, 2021 | Listed for sale | $519,900 | MRED MLS |
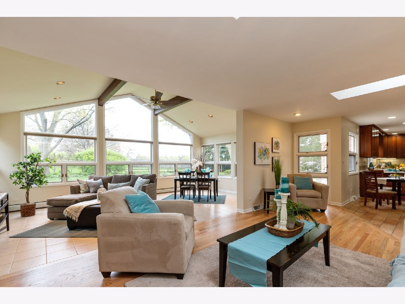
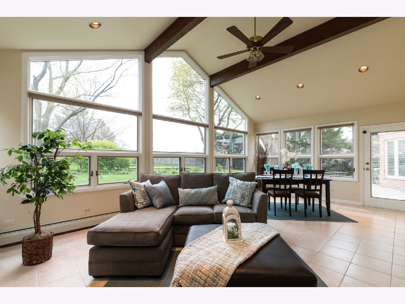
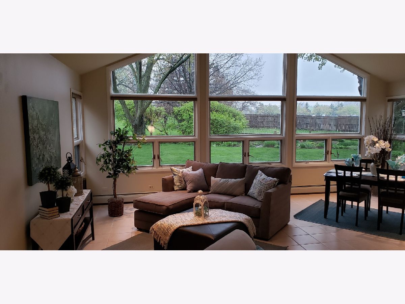
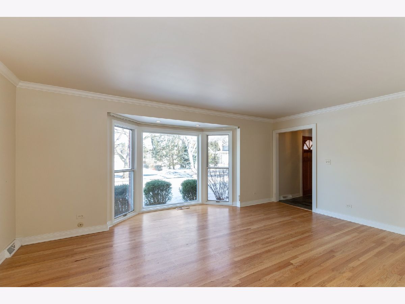
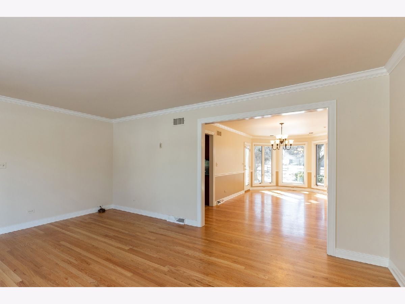
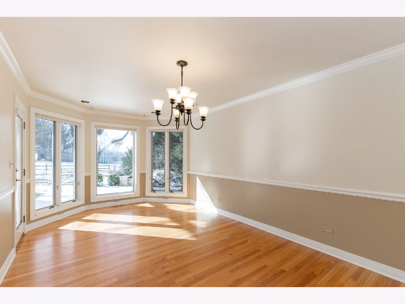
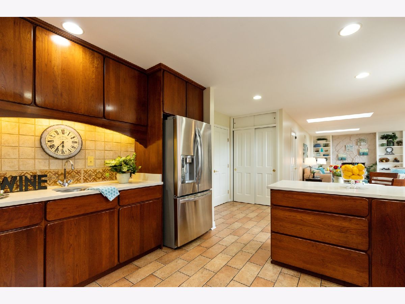
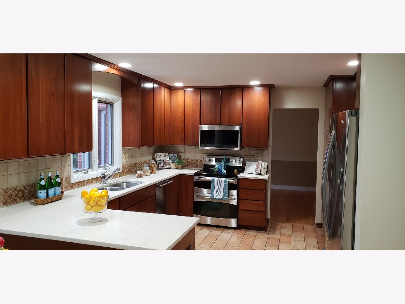
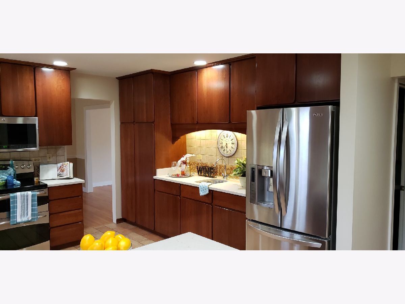
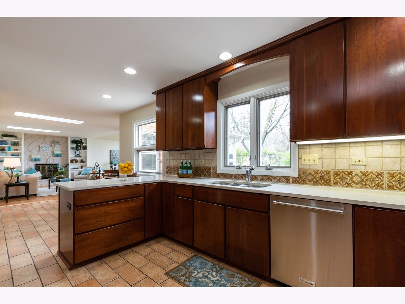
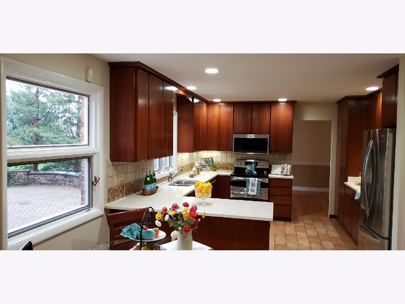
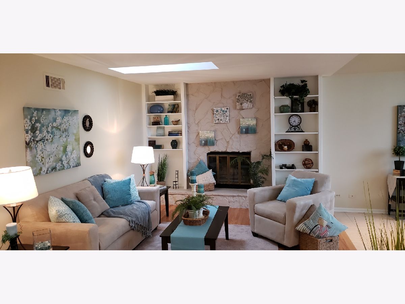
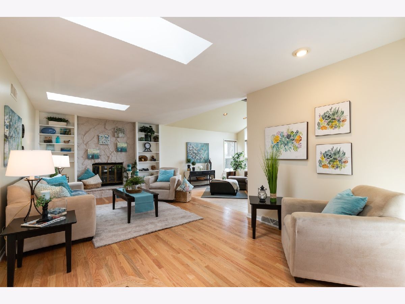
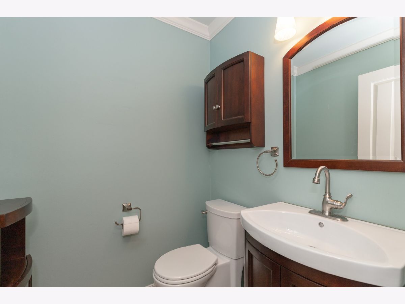
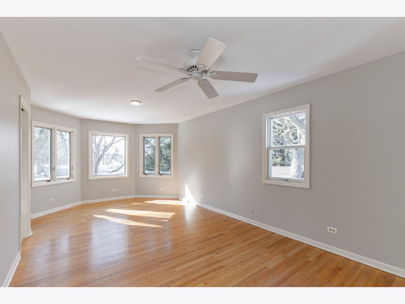
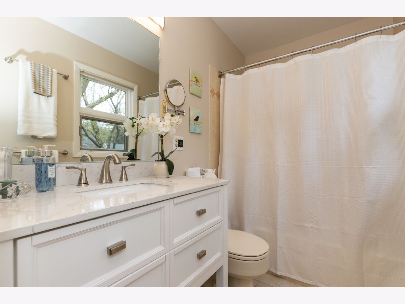
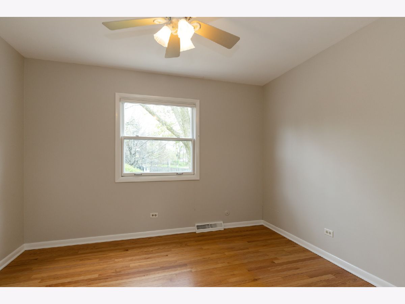
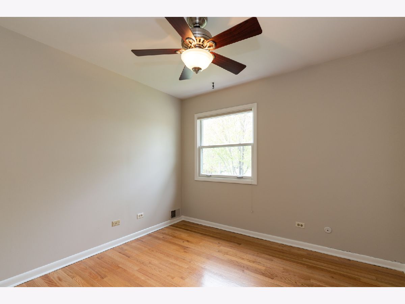
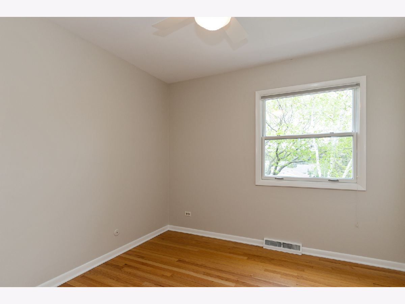
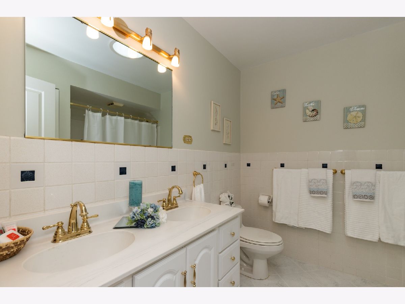
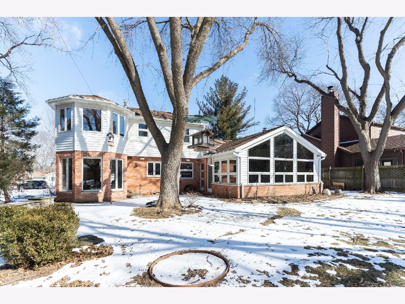
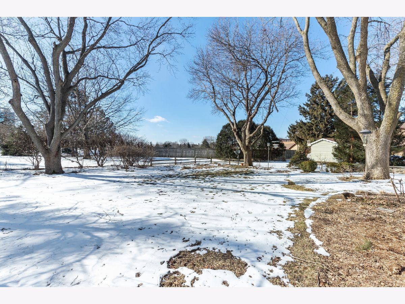
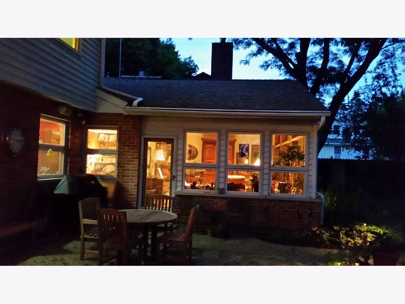
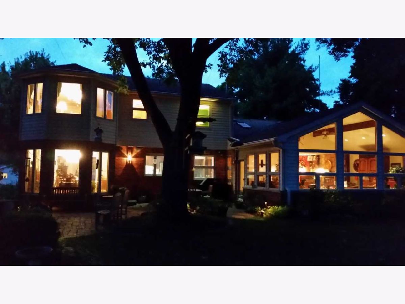
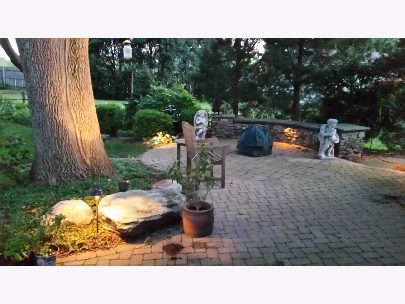
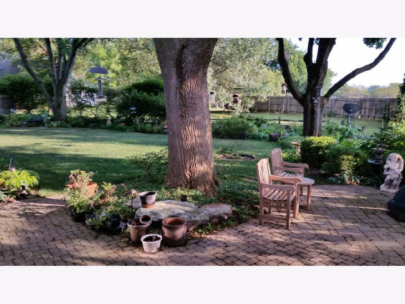
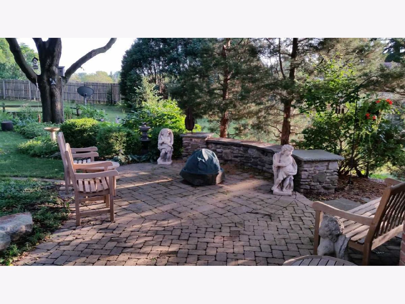
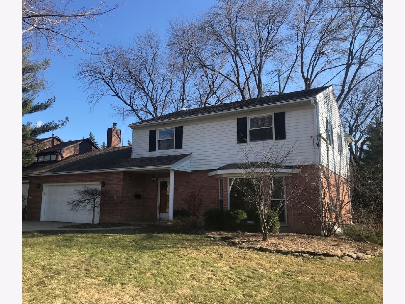
Room Specifics
Total Bedrooms: 4
Bedrooms Above Ground: 4
Bedrooms Below Ground: 0
Dimensions: —
Floor Type: Hardwood
Dimensions: —
Floor Type: Hardwood
Dimensions: —
Floor Type: Hardwood
Full Bathrooms: 3
Bathroom Amenities: Whirlpool
Bathroom in Basement: 1
Rooms: Great Room
Basement Description: Partially Finished
Other Specifics
| 2 | |
| Concrete Perimeter | |
| Brick | |
| Patio, Brick Paver Patio | |
| — | |
| 70 X 144 | |
| Full | |
| Full | |
| Vaulted/Cathedral Ceilings, Skylight(s), Hardwood Floors, Heated Floors, Solar Tubes/Light Tubes, Walk-In Closet(s) | |
| Range, Microwave, Dishwasher, Refrigerator, Washer, Dryer, Disposal, Stainless Steel Appliance(s) | |
| Not in DB | |
| Park, Curbs, Sidewalks, Street Lights, Street Paved | |
| — | |
| — | |
| Wood Burning, Heatilator |
Tax History
| Year | Property Taxes |
|---|---|
| 2021 | $11,358 |
Contact Agent
Nearby Similar Homes
Nearby Sold Comparables
Contact Agent
Listing Provided By
Coldwell Banker Realty











