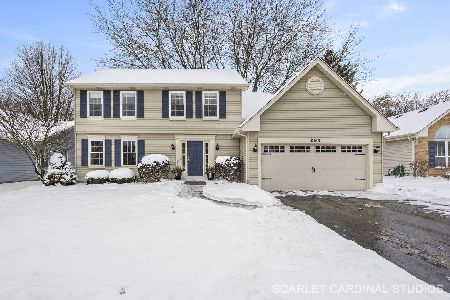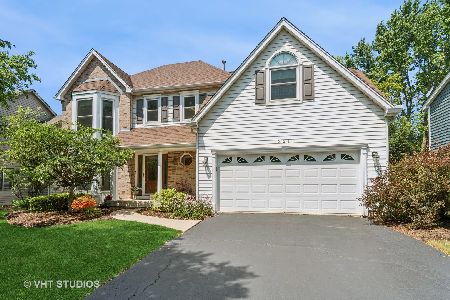341 Breckenridge Drive, Aurora, Illinois 60504
$505,000
|
Sold
|
|
| Status: | Closed |
| Sqft: | 2,422 |
| Cost/Sqft: | $210 |
| Beds: | 4 |
| Baths: | 3 |
| Year Built: | 1991 |
| Property Taxes: | $10,309 |
| Days On Market: | 230 |
| Lot Size: | 0,00 |
Description
Back on the market - don't miss your second chance! The previous buyer got cold feet, but this lovely home in highly sought-after Oakhurst is ready for you. With a brand-new Carrier 96% high-efficiency furnace (installed 5/2025), this 4-bed, 2.5-bath beauty backs to open space, a baseball diamond, and award-winning Steck Elementary-hello, privacy and a view! Inside, hardwood floors, a sun-filled layout, and a dramatic two-story family room create a warm, inviting vibe. The eat-in kitchen features granite counters, stainless appliances, bay window, and a sizable pantry. Upstairs, the spacious primary suite includes a jacuzzi tub and dual vanities, while the oversized 4th bedroom offers built-ins and soaring ceilings-perfect for a creative space. Need more room? The finished basement is primed for a rec room, home gym, or play area. Outside, enjoy your private fenced yard and the perks of Oakhurst living: volleyball, tennis, pickleball, walking trails, parks, and optional pool/clubhouse membership. You're within walking distance to Steck Elementary, Waubonsie Lake, and the Fox Valley Park District, and just minutes from shopping, Metra, and Route 88. Located in the top-rated District 204 schools, this home truly has it all-space, style, location, and lifestyle. Don't wait-schedule your showing today before someone else snags your dream!
Property Specifics
| Single Family | |
| — | |
| — | |
| 1991 | |
| — | |
| — | |
| No | |
| — |
| — | |
| Oakhurst | |
| 365 / Annual | |
| — | |
| — | |
| — | |
| 12414035 | |
| 0730207008 |
Nearby Schools
| NAME: | DISTRICT: | DISTANCE: | |
|---|---|---|---|
|
Grade School
Steck Elementary School |
204 | — | |
|
Middle School
Fischer Middle School |
204 | Not in DB | |
|
High School
Waubonsie Valley High School |
204 | Not in DB | |
Property History
| DATE: | EVENT: | PRICE: | SOURCE: |
|---|---|---|---|
| 5 Sep, 2025 | Sold | $505,000 | MRED MLS |
| 9 Aug, 2025 | Under contract | $509,000 | MRED MLS |
| — | Last price change | $529,000 | MRED MLS |
| 4 Jun, 2025 | Listed for sale | $529,000 | MRED MLS |
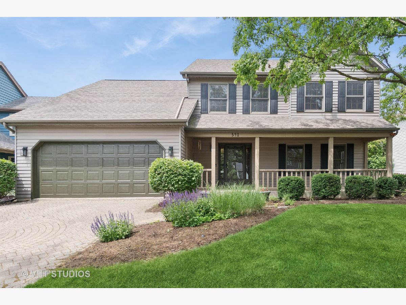
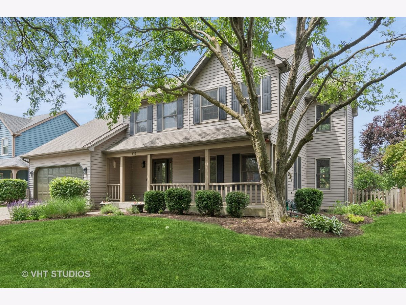
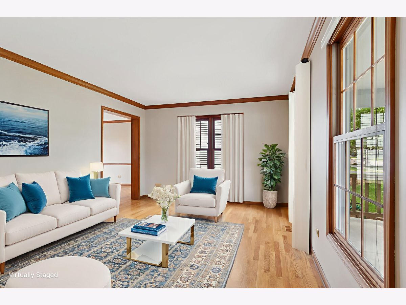
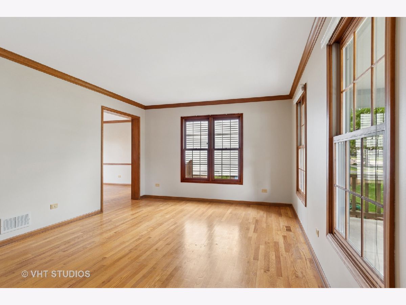
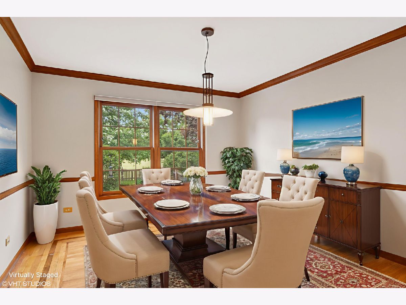
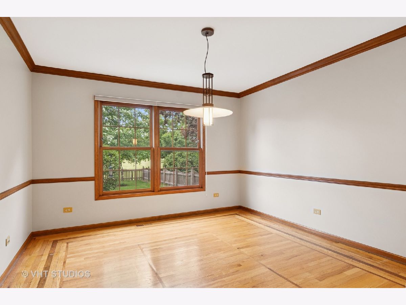
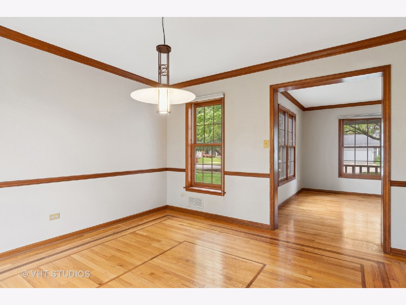
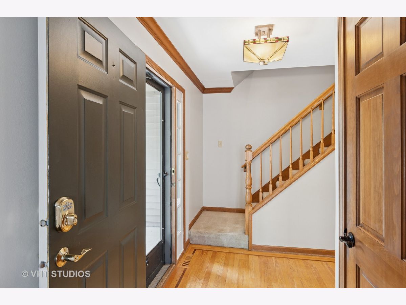
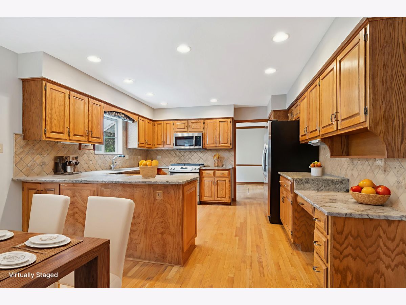
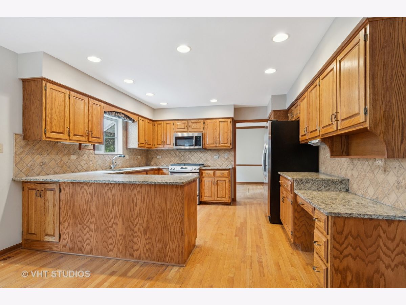
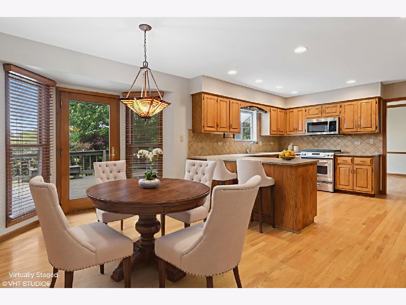
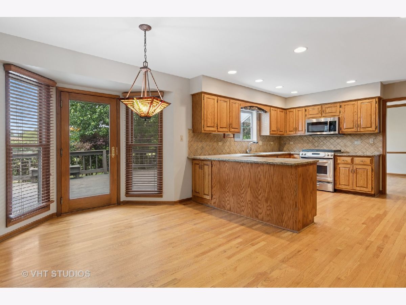
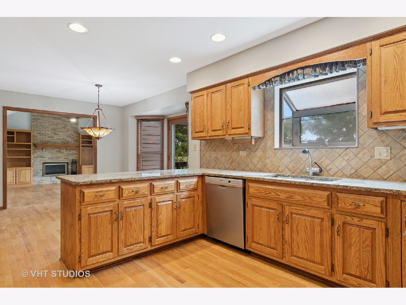
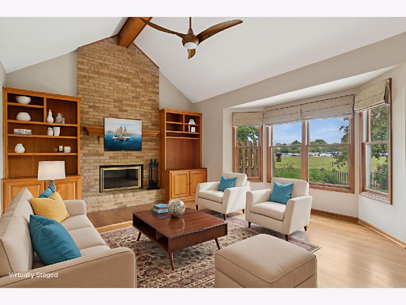
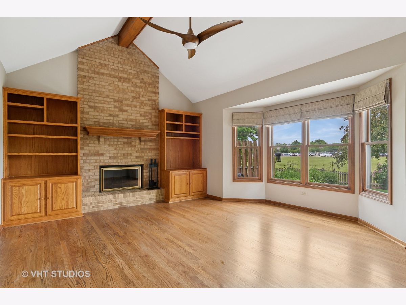
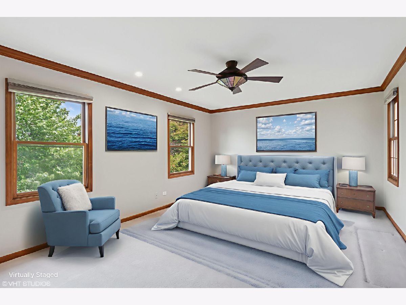
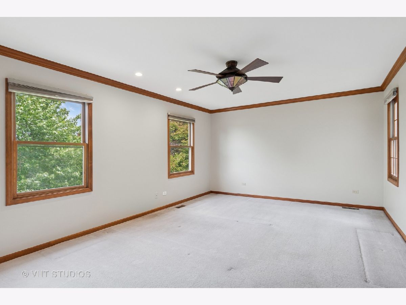
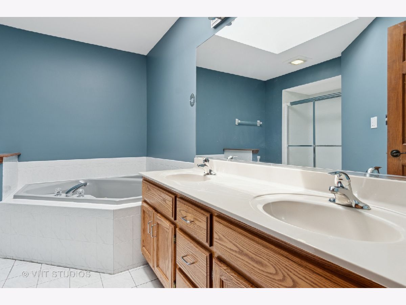
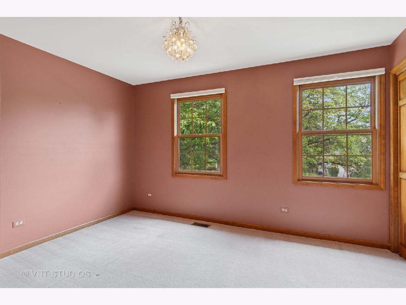
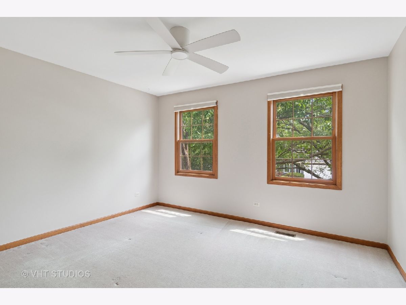
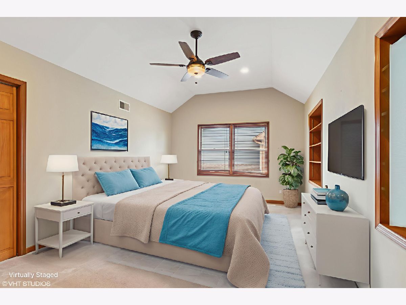
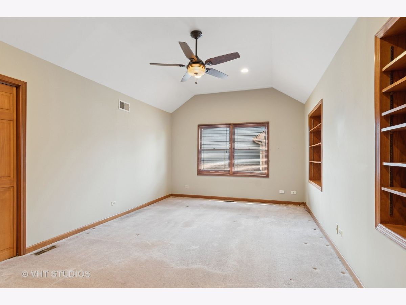
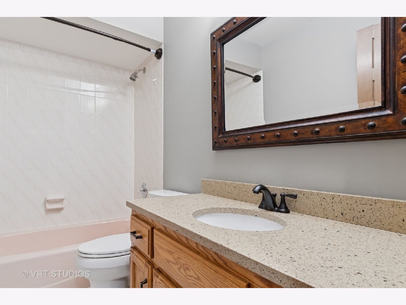
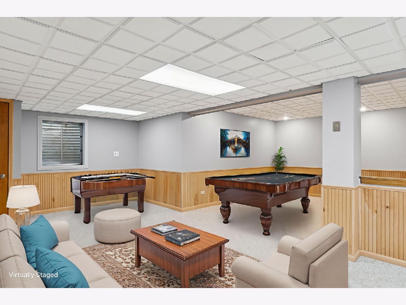
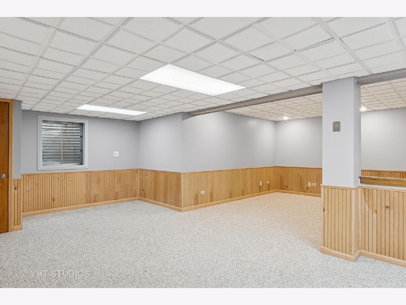
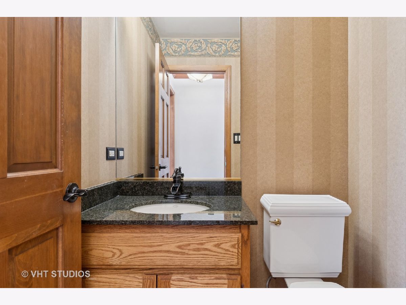
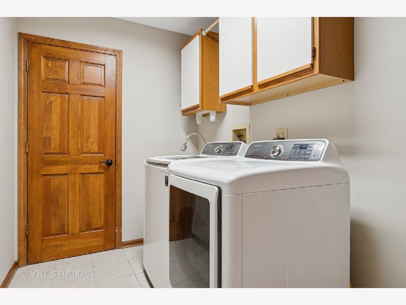
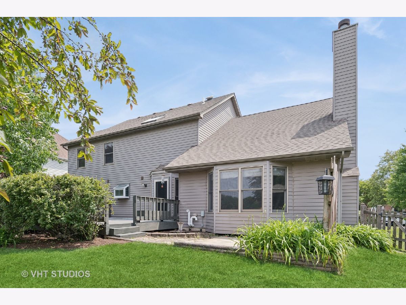
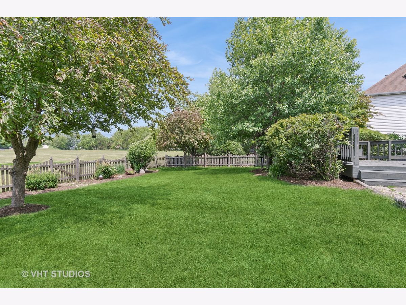
Room Specifics
Total Bedrooms: 4
Bedrooms Above Ground: 4
Bedrooms Below Ground: 0
Dimensions: —
Floor Type: —
Dimensions: —
Floor Type: —
Dimensions: —
Floor Type: —
Full Bathrooms: 3
Bathroom Amenities: —
Bathroom in Basement: 0
Rooms: —
Basement Description: —
Other Specifics
| 2 | |
| — | |
| — | |
| — | |
| — | |
| 68X118 | |
| — | |
| — | |
| — | |
| — | |
| Not in DB | |
| — | |
| — | |
| — | |
| — |
Tax History
| Year | Property Taxes |
|---|---|
| 2025 | $10,309 |
Contact Agent
Nearby Similar Homes
Nearby Sold Comparables
Contact Agent
Listing Provided By
Baird & Warner




