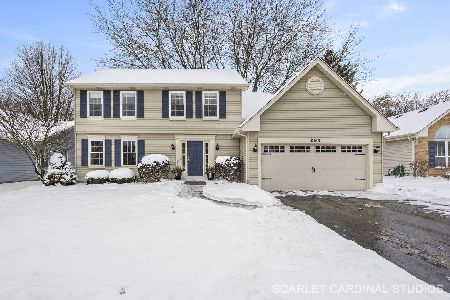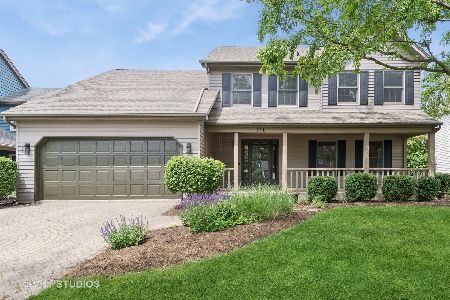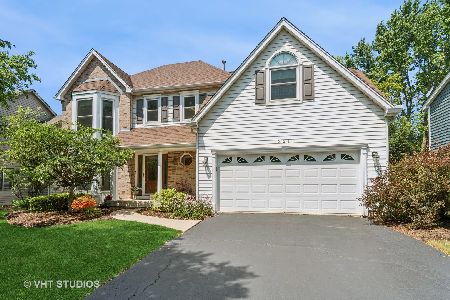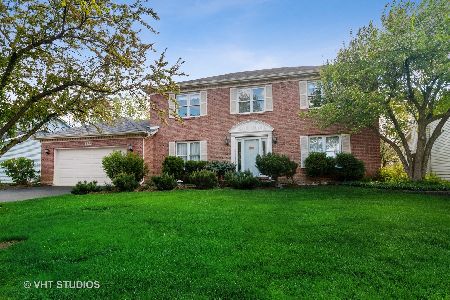361 Breckenridge Drive, Aurora, Illinois 60504
$307,250
|
Sold
|
|
| Status: | Closed |
| Sqft: | 2,517 |
| Cost/Sqft: | $134 |
| Beds: | 4 |
| Baths: | 3 |
| Year Built: | 1990 |
| Property Taxes: | $7,753 |
| Days On Market: | 6860 |
| Lot Size: | 0,00 |
Description
Great floor plan*private yard*backs 2 school & park*fenced *newer roof, stainless steel range & dishwasher, newer CAC*extra large kitchen with center island & planning desk*family room has vaulted ceiling*master bath has whirlpool tub, separate shower, skylight*close 2 pool, clubhouse & walking paths! Relo addendums.Needs work. Seller will consider all offers.
Property Specifics
| Single Family | |
| — | |
| — | |
| 1990 | |
| — | |
| — | |
| No | |
| — |
| Du Page | |
| Oakhurst | |
| 195 / Annual | |
| — | |
| — | |
| — | |
| 06472372 | |
| 0730207007 |
Nearby Schools
| NAME: | DISTRICT: | DISTANCE: | |
|---|---|---|---|
|
Grade School
Steck Elementary School |
204 | — | |
|
Middle School
Granger Middle School |
204 | Not in DB | |
|
High School
Waubonsie Valley High School |
204 | Not in DB | |
Property History
| DATE: | EVENT: | PRICE: | SOURCE: |
|---|---|---|---|
| 17 Aug, 2007 | Sold | $307,250 | MRED MLS |
| 23 Jul, 2007 | Under contract | $337,500 | MRED MLS |
| — | Last price change | $354,900 | MRED MLS |
| 10 Apr, 2007 | Listed for sale | $354,900 | MRED MLS |
Room Specifics
Total Bedrooms: 4
Bedrooms Above Ground: 4
Bedrooms Below Ground: 0
Dimensions: —
Floor Type: —
Dimensions: —
Floor Type: —
Dimensions: —
Floor Type: —
Full Bathrooms: 3
Bathroom Amenities: Whirlpool,Double Sink
Bathroom in Basement: 0
Rooms: —
Basement Description: —
Other Specifics
| 2 | |
| — | |
| — | |
| — | |
| — | |
| 65 X 12 X 85 X 135 | |
| — | |
| — | |
| — | |
| — | |
| Not in DB | |
| — | |
| — | |
| — | |
| — |
Tax History
| Year | Property Taxes |
|---|---|
| 2007 | $7,753 |
Contact Agent
Nearby Similar Homes
Nearby Sold Comparables
Contact Agent
Listing Provided By
Century 21 Affiliated












