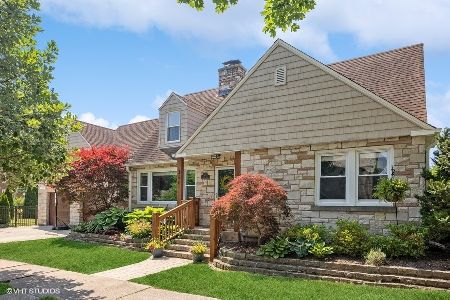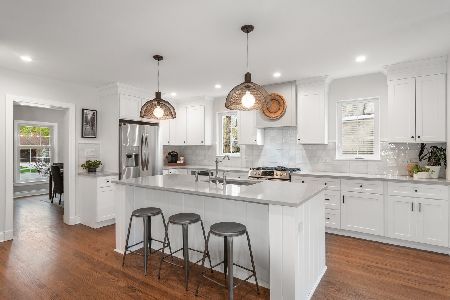341 Dover Avenue, La Grange Park, Illinois 60526
$875,000
|
Sold
|
|
| Status: | Closed |
| Sqft: | 3,113 |
| Cost/Sqft: | $256 |
| Beds: | 5 |
| Baths: | 3 |
| Year Built: | 1949 |
| Property Taxes: | $14,631 |
| Days On Market: | 899 |
| Lot Size: | 0,00 |
Description
Multiple offers received - highest and best offers due by Monday, August 21st at 1 pm. Absolutely beautiful move in ready Harding Woods home with amazing whole house renovation with two story and full basement addition completed in 2010 by AHM Construction. Welcoming foyer with access to double pocket French doors to private office/music room. Rear great room addition features gorgeous custom kitchen with raised breakfast bar and built-in dry bar all open to the dining room and relaxing family room with fireplace - all with wonderful views of the backyard. Convenient rear mud room with built-in cubbies and backyard access. Level two master suite with private bath, huge walk-in closet and laundry room. Level three features a cozy reading loft with access to level four, three spacious bedrooms and a full hall bath. Level four could be a 5th bedroom, home office, craft room or yoga studio. Lower level rec room with second fireplace, utility room and 3rd full bathroom with walk in shower. New basement addition with huge exercise room and recreation area. Outside the stunning landscape includes paver brick walkways and a large patio with pergola, solar panels on the home, concrete driveway and 1 1/2 car detached garage. All this plus easy access to highly ranked area schools including Ogden Elementary, Park Jr High and Lyons Township HS. Conveninet to parks, shopping, the bike trail and commuter train to the city! Move in and simply enjoy this wonderful home!
Property Specifics
| Single Family | |
| — | |
| — | |
| 1949 | |
| — | |
| EXPANDED TRI-LEVEL | |
| No | |
| — |
| Cook | |
| Harding Woods | |
| 0 / Not Applicable | |
| — | |
| — | |
| — | |
| 11862029 | |
| 15324160030000 |
Nearby Schools
| NAME: | DISTRICT: | DISTANCE: | |
|---|---|---|---|
|
Grade School
Ogden Ave Elementary School |
102 | — | |
|
Middle School
Park Junior High School |
102 | Not in DB | |
|
High School
Lyons Twp High School |
204 | Not in DB | |
Property History
| DATE: | EVENT: | PRICE: | SOURCE: |
|---|---|---|---|
| 4 Oct, 2023 | Sold | $875,000 | MRED MLS |
| 21 Aug, 2023 | Under contract | $797,900 | MRED MLS |
| 19 Aug, 2023 | Listed for sale | $797,900 | MRED MLS |
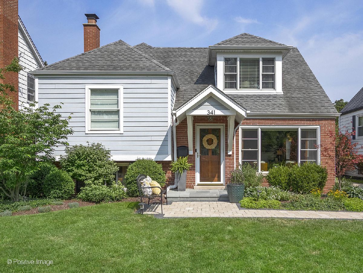
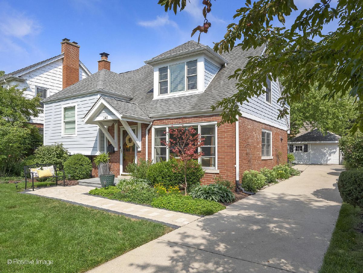
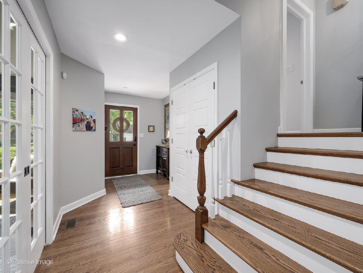
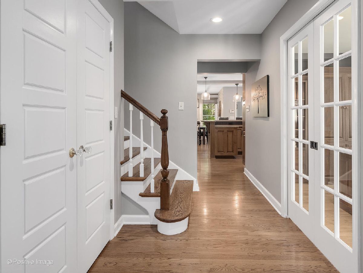
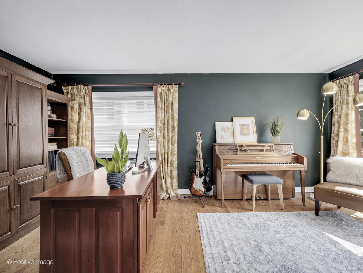
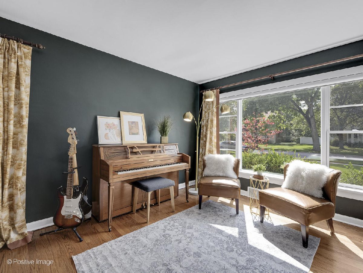
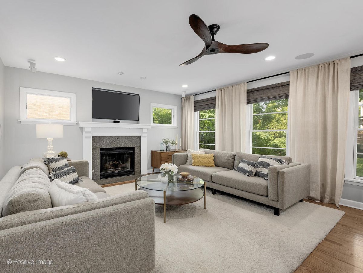
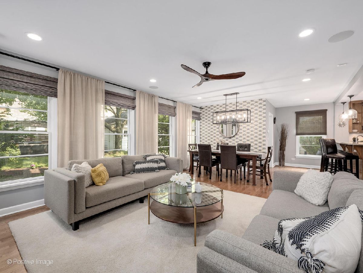
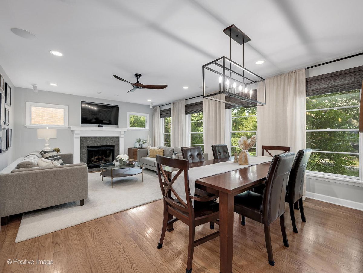
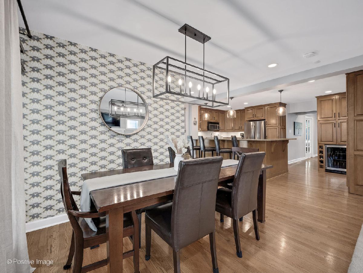
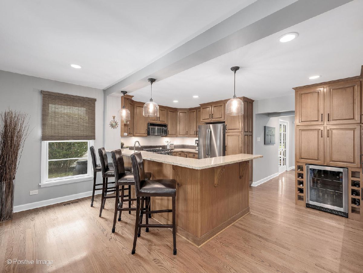
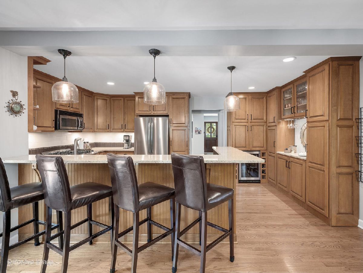
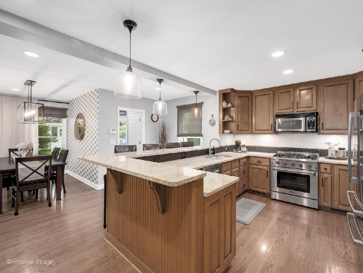
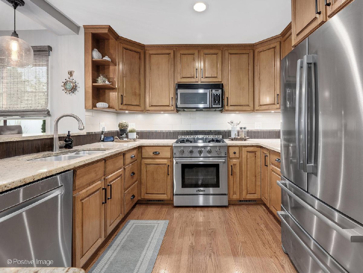
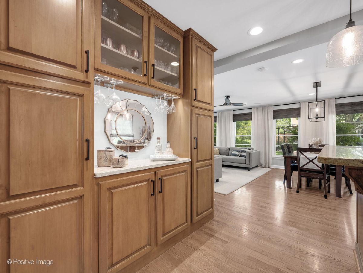
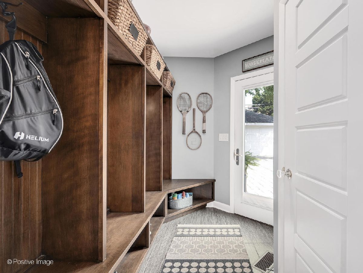
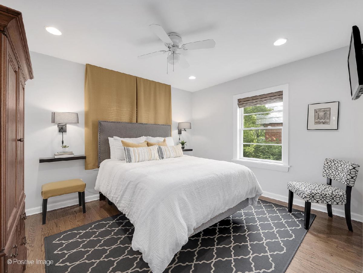
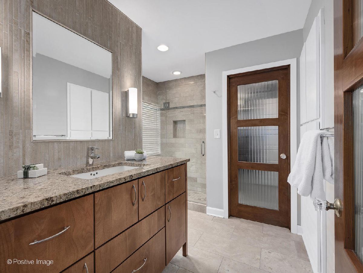
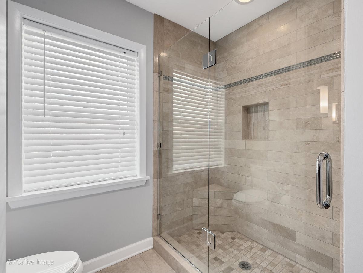
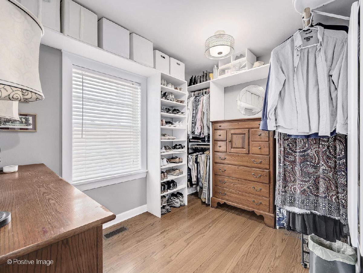
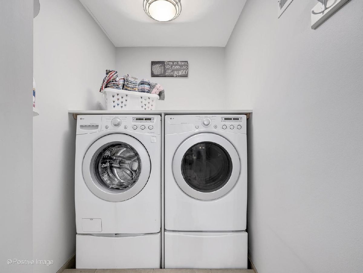
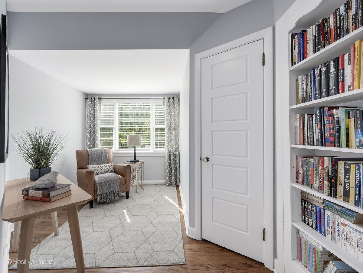
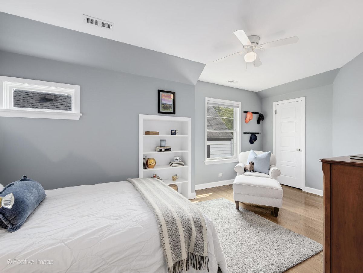
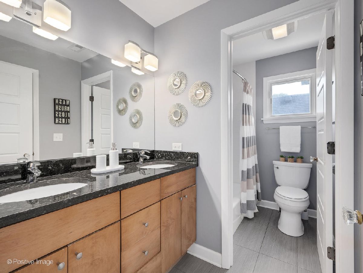
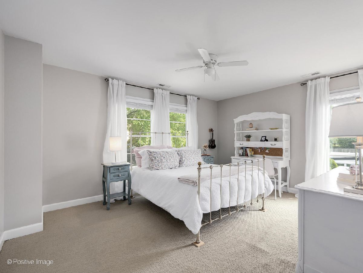
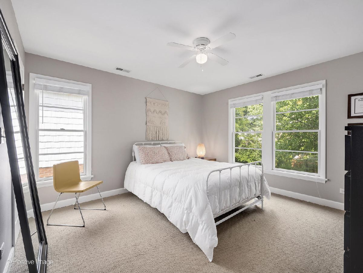
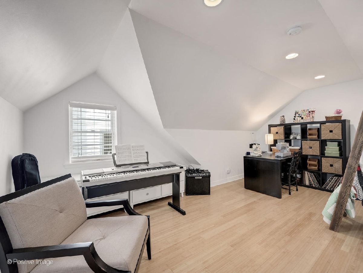
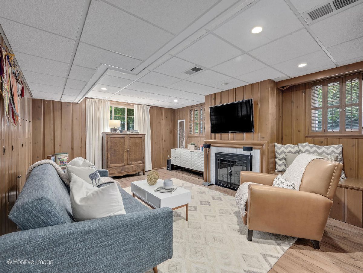
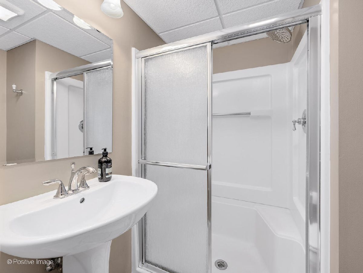
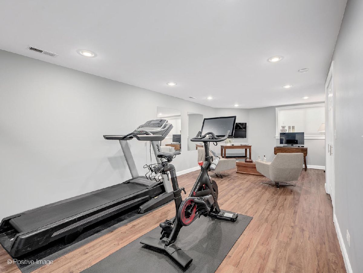
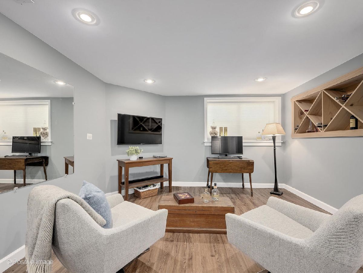
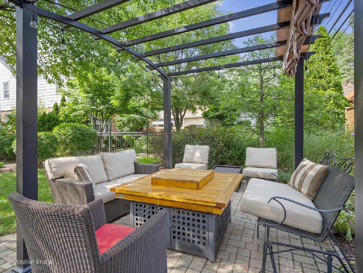
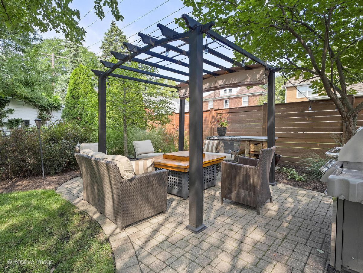
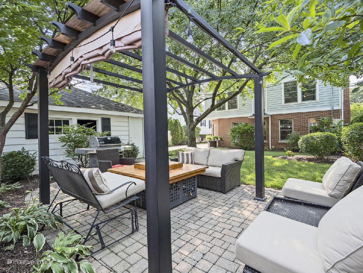
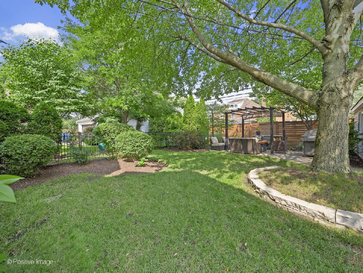
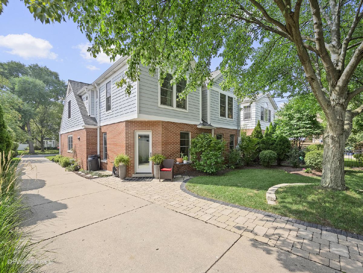
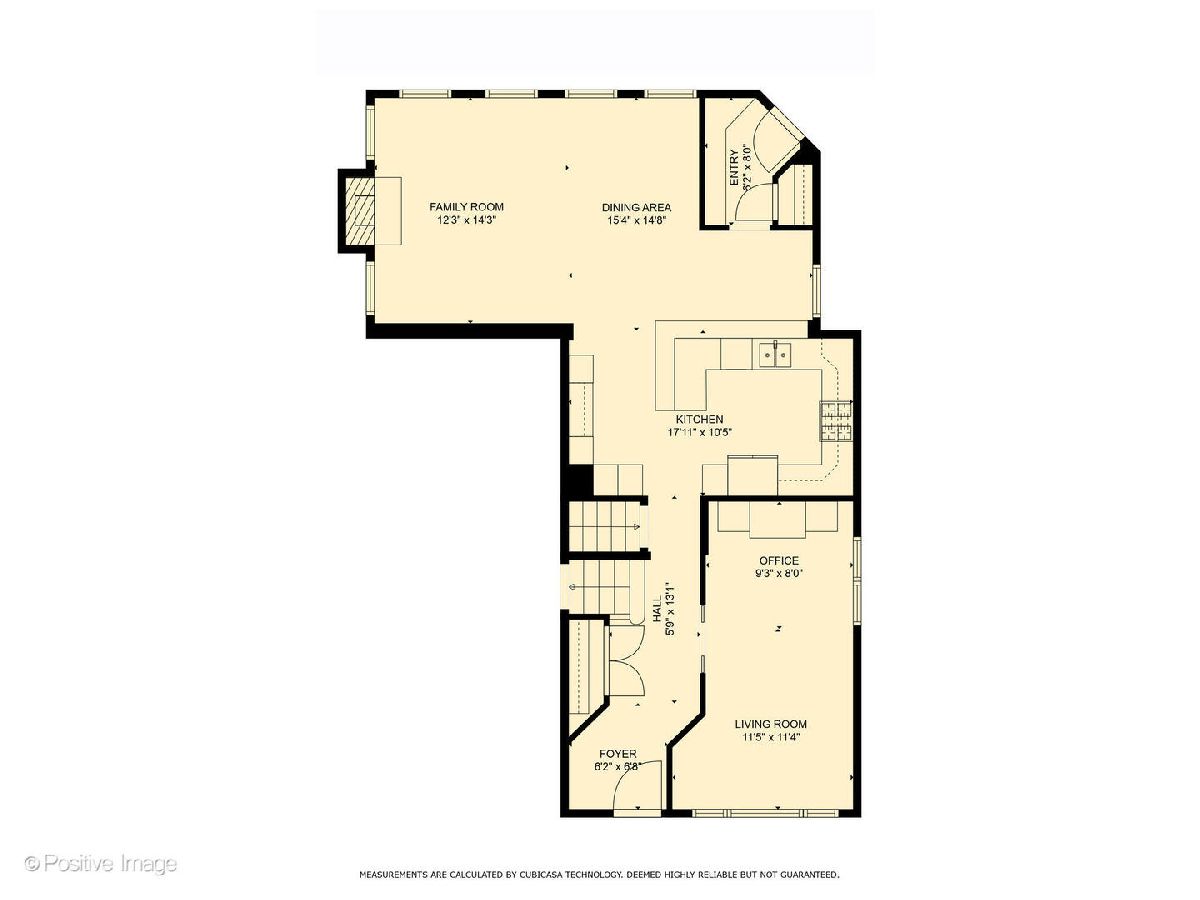
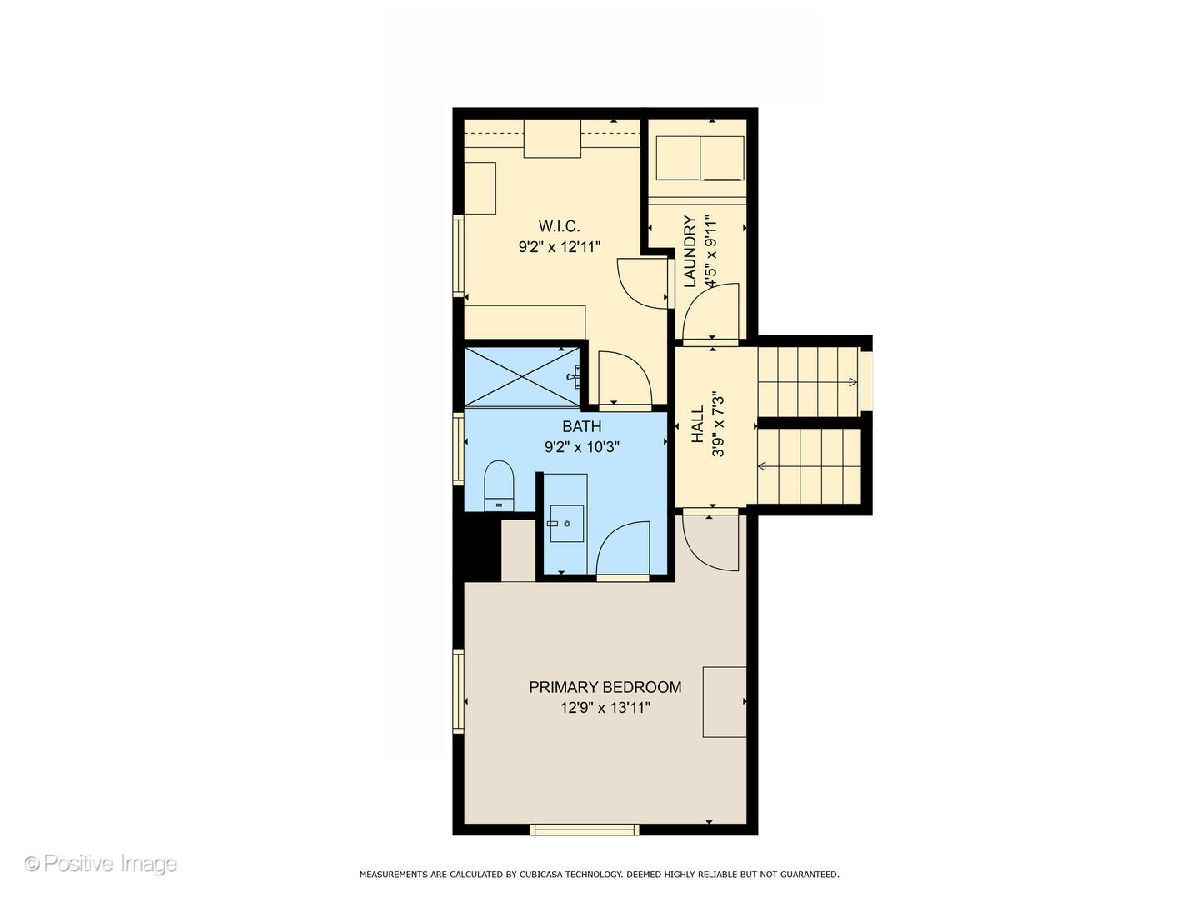
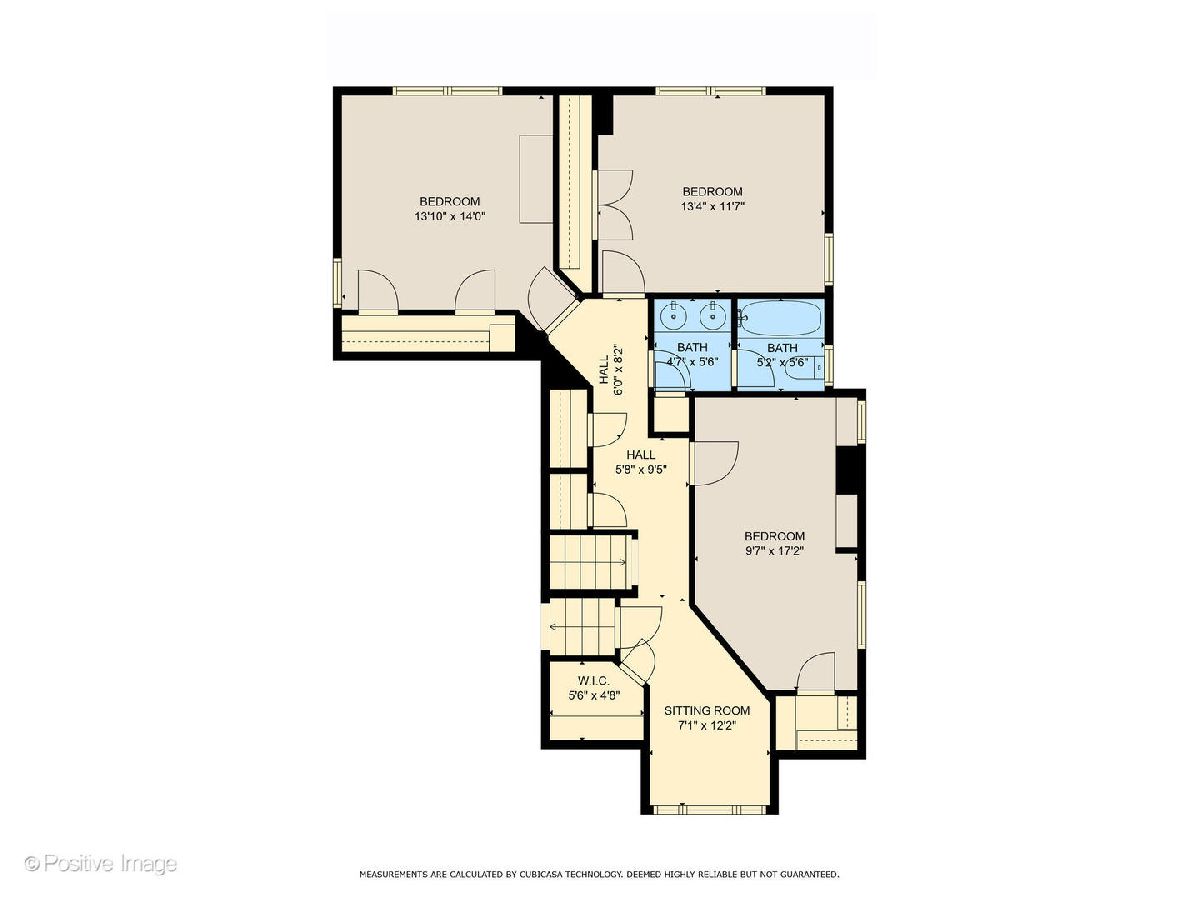
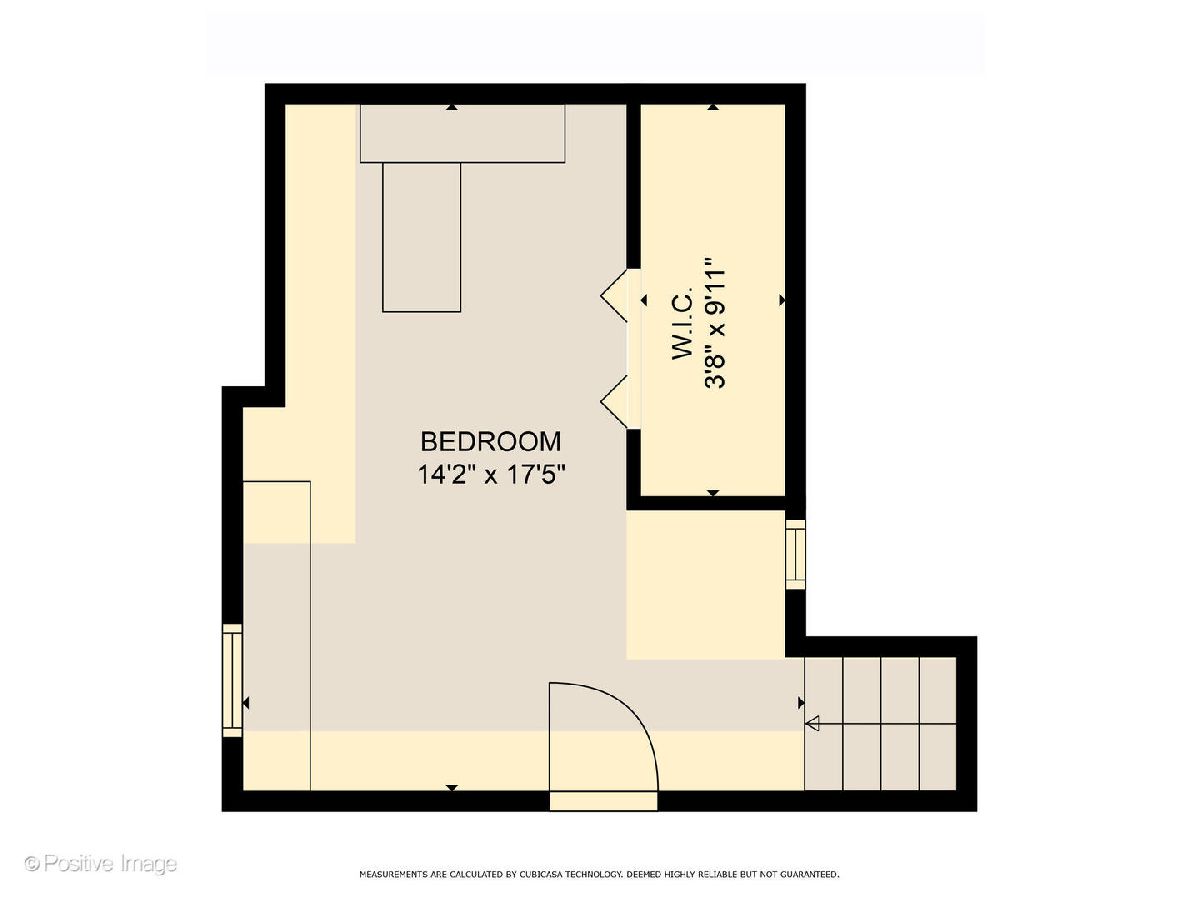
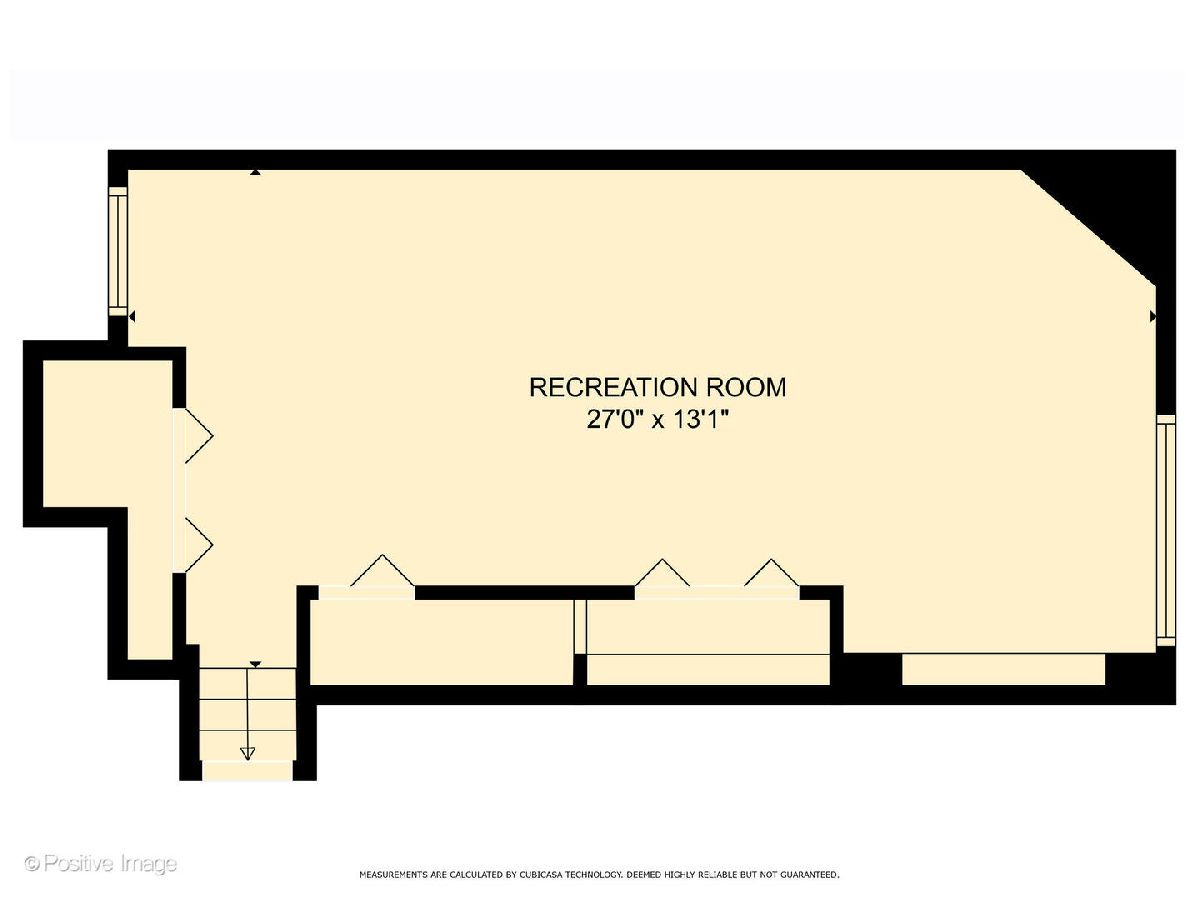
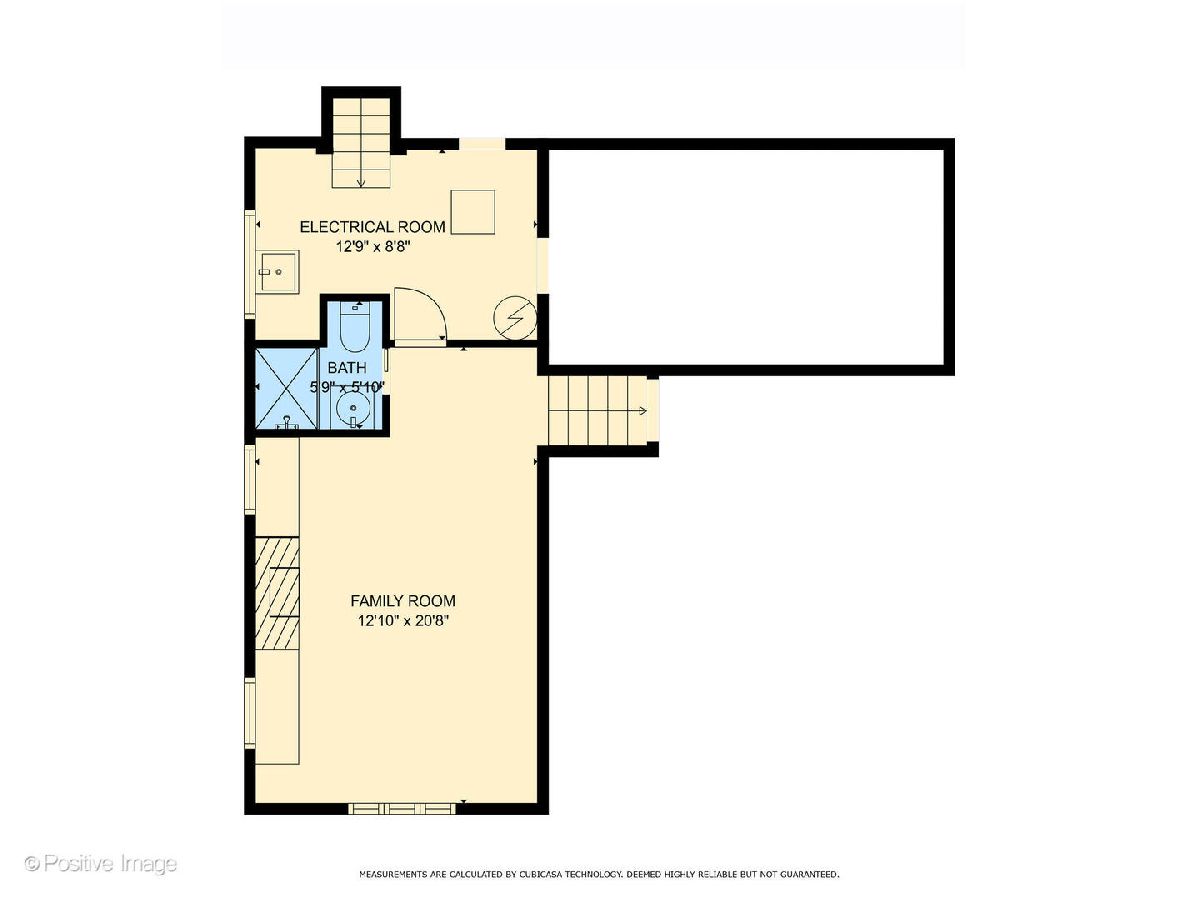
Room Specifics
Total Bedrooms: 5
Bedrooms Above Ground: 5
Bedrooms Below Ground: 0
Dimensions: —
Floor Type: —
Dimensions: —
Floor Type: —
Dimensions: —
Floor Type: —
Dimensions: —
Floor Type: —
Full Bathrooms: 3
Bathroom Amenities: Double Sink
Bathroom in Basement: 1
Rooms: —
Basement Description: Finished,Crawl,Egress Window,Rec/Family Area
Other Specifics
| 1.5 | |
| — | |
| Concrete | |
| — | |
| — | |
| 50 X 132.99 | |
| Finished,Interior Stair | |
| — | |
| — | |
| — | |
| Not in DB | |
| — | |
| — | |
| — | |
| — |
Tax History
| Year | Property Taxes |
|---|---|
| 2023 | $14,631 |
Contact Agent
Nearby Similar Homes
Nearby Sold Comparables
Contact Agent
Listing Provided By
Coldwell Banker Realty





