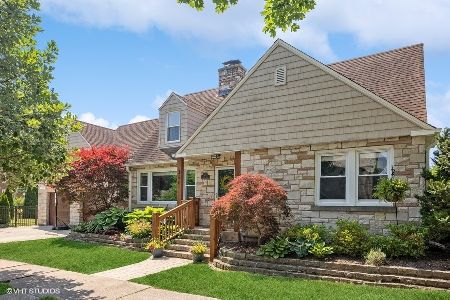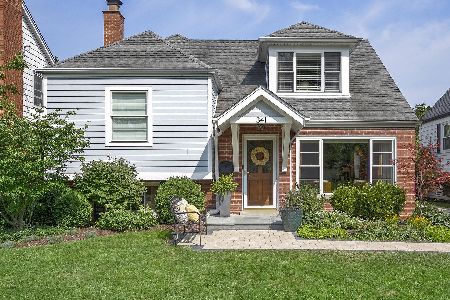351 Dover Avenue, La Grange Park, Illinois 60526
$592,000
|
Sold
|
|
| Status: | Closed |
| Sqft: | 2,114 |
| Cost/Sqft: | $279 |
| Beds: | 4 |
| Baths: | 3 |
| Year Built: | 1955 |
| Property Taxes: | $9,547 |
| Days On Market: | 3543 |
| Lot Size: | 0,00 |
Description
Absolutely charming move-in ready home in a perfect "walk to" location in desirable Harding Woods! Completely remodeled in 2005 and lovingly maintained with additional updates including professional landscaping, new stone patio, newer windows, driveway and front porch. Unique versatile layout on the ground level including a 1st floor bedroom and full bath, eat-in cherry, granite and stainless kitchen, living, dining & family rooms and convenient mud room which leads to the attached 2.5 car garage. Gorgeous hardwood floors thru-out, lovely lannon stone fireplace and three roomy bedrooms upstairs including a large master suite with fantasitc walk-in closet. Walk out basement includes rec room, laundry area and great storage. Close to Stone Avenue Station, schools, parks, bike path and expressways. All this and a home warranty too - a must see!
Property Specifics
| Single Family | |
| — | |
| Cape Cod | |
| 1955 | |
| Full | |
| — | |
| No | |
| — |
| Cook | |
| Harding Woods | |
| 0 / Not Applicable | |
| None | |
| Lake Michigan | |
| Public Sewer | |
| 09235031 | |
| 15324160010000 |
Nearby Schools
| NAME: | DISTRICT: | DISTANCE: | |
|---|---|---|---|
|
Grade School
Ogden Ave Elementary School |
102 | — | |
|
Middle School
Park Junior High School |
102 | Not in DB | |
|
High School
Lyons Twp High School |
204 | Not in DB | |
Property History
| DATE: | EVENT: | PRICE: | SOURCE: |
|---|---|---|---|
| 11 Jul, 2016 | Sold | $592,000 | MRED MLS |
| 24 May, 2016 | Under contract | $589,900 | MRED MLS |
| 23 May, 2016 | Listed for sale | $589,900 | MRED MLS |
| 6 Oct, 2023 | Sold | $700,000 | MRED MLS |
| 28 Jul, 2023 | Under contract | $699,000 | MRED MLS |
| 7 Jul, 2023 | Listed for sale | $699,000 | MRED MLS |
Room Specifics
Total Bedrooms: 4
Bedrooms Above Ground: 4
Bedrooms Below Ground: 0
Dimensions: —
Floor Type: Hardwood
Dimensions: —
Floor Type: Hardwood
Dimensions: —
Floor Type: Hardwood
Full Bathrooms: 3
Bathroom Amenities: —
Bathroom in Basement: 0
Rooms: Foyer,Mud Room,Recreation Room,Storage,Walk In Closet
Basement Description: Finished
Other Specifics
| 2 | |
| Concrete Perimeter | |
| Concrete | |
| Patio, Storms/Screens | |
| Corner Lot,Fenced Yard,Landscaped | |
| 50 X 133 | |
| Dormer | |
| Full | |
| Hardwood Floors, First Floor Bedroom, First Floor Full Bath | |
| Range, Microwave, Dishwasher, Refrigerator, Washer, Dryer, Disposal | |
| Not in DB | |
| Sidewalks, Street Lights, Street Paved | |
| — | |
| — | |
| Wood Burning |
Tax History
| Year | Property Taxes |
|---|---|
| 2016 | $9,547 |
| 2023 | $12,883 |
Contact Agent
Nearby Similar Homes
Nearby Sold Comparables
Contact Agent
Listing Provided By
Coldwell Banker Residential







