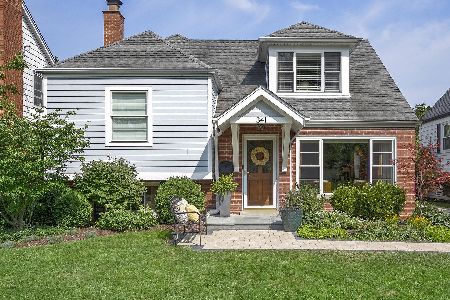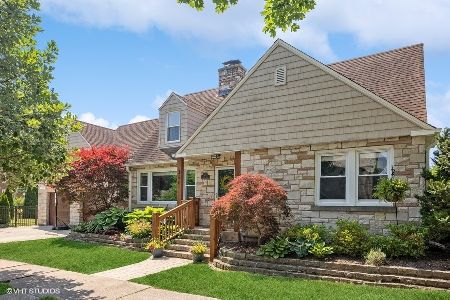342 Park Road, La Grange Park, Illinois 60526
$420,000
|
Sold
|
|
| Status: | Closed |
| Sqft: | 1,764 |
| Cost/Sqft: | $249 |
| Beds: | 4 |
| Baths: | 3 |
| Year Built: | 1928 |
| Property Taxes: | $11,074 |
| Days On Market: | 2376 |
| Lot Size: | 0,15 |
Description
Built in 1928- this charming English-style home is located in the Edgewood Park Subdivision and is within walking distance to schools, parks, trains and shopping. Unique in detail, with updates and upgrades in every room, the sellers have seen to the following: installation of high efficiency windows, heated bathroom and kitchen floors, and replacement of the SpacePak air conditioning system. Perfectly tasteful, the owners updated the interior to reflect a more contemporary lifestyle with more of an open-concept which adds to this homes' genuine warmth and versatility. Filled with sunlight, the kitchen features a large, two-tiered island, granite counter-tops, and stainless steel appliances. The set of double-glass doors lead to the inviting side patio. The full basement includes a recreation room, laundry room, workshop and plenty of space for storage!
Property Specifics
| Single Family | |
| — | |
| — | |
| 1928 | |
| Full | |
| — | |
| No | |
| 0.15 |
| Cook | |
| — | |
| 0 / Not Applicable | |
| None | |
| Lake Michigan | |
| Public Sewer | |
| 10473373 | |
| 15324160160000 |
Nearby Schools
| NAME: | DISTRICT: | DISTANCE: | |
|---|---|---|---|
|
Grade School
Ogden Ave Elementary School |
102 | — | |
|
Middle School
Park Junior High School |
102 | Not in DB | |
|
High School
Lyons Twp High School |
204 | Not in DB | |
Property History
| DATE: | EVENT: | PRICE: | SOURCE: |
|---|---|---|---|
| 22 May, 2009 | Sold | $330,000 | MRED MLS |
| 21 Feb, 2009 | Under contract | $349,900 | MRED MLS |
| 5 Feb, 2009 | Listed for sale | $349,900 | MRED MLS |
| 25 Nov, 2019 | Sold | $420,000 | MRED MLS |
| 16 Oct, 2019 | Under contract | $439,900 | MRED MLS |
| — | Last price change | $445,000 | MRED MLS |
| 3 Aug, 2019 | Listed for sale | $499,900 | MRED MLS |
Room Specifics
Total Bedrooms: 4
Bedrooms Above Ground: 4
Bedrooms Below Ground: 0
Dimensions: —
Floor Type: Hardwood
Dimensions: —
Floor Type: Hardwood
Dimensions: —
Floor Type: Hardwood
Full Bathrooms: 3
Bathroom Amenities: —
Bathroom in Basement: 0
Rooms: Attic,Foyer,Recreation Room,Storage
Basement Description: Partially Finished
Other Specifics
| 1 | |
| — | |
| — | |
| — | |
| — | |
| 50X133 | |
| Interior Stair | |
| Full | |
| Hardwood Floors, Heated Floors, First Floor Full Bath, Walk-In Closet(s) | |
| Range, Microwave, Dishwasher, Refrigerator, Washer, Dryer, Stainless Steel Appliance(s) | |
| Not in DB | |
| — | |
| — | |
| — | |
| Wood Burning |
Tax History
| Year | Property Taxes |
|---|---|
| 2009 | $5,473 |
| 2019 | $11,074 |
Contact Agent
Nearby Similar Homes
Nearby Sold Comparables
Contact Agent
Listing Provided By
RE/MAX Professionals









