341 Robin Glen Lane, South Elgin, Illinois 60177
$225,000
|
Sold
|
|
| Status: | Closed |
| Sqft: | 1,528 |
| Cost/Sqft: | $152 |
| Beds: | 3 |
| Baths: | 3 |
| Year Built: | 2003 |
| Property Taxes: | $5,025 |
| Days On Market: | 1971 |
| Lot Size: | 0,00 |
Description
RARELY OFFERED 2 Story Townhome W/ Full Basement, in St Charles School District! Beautiful Open Floor Plan features 3 bedrooms, 2 1/2 baths and a Professionally Finished Basement! Upgrades include : Beautiful Hardwood Floors in living room and dining room, Fully Appliance Kitchen with Maple Cabinets, Neutral Paint Throughout. Master Suite features Vaulted Ceilings, Walk in closet and Full Private Bath. New Stainless Steel Refrigerator & Newer Furnace too. New Washer & Dryer also included in your convenient second floor Laundry. A Must See Private Back Yard w/ Patio, perfect for Entertaining, Grilling and Relaxing ! Walking Distance to Shopping, Restaurants plus Sherman Urgent Care & Fire Department.
Property Specifics
| Condos/Townhomes | |
| 2 | |
| — | |
| 2003 | |
| Full | |
| LARGEST | |
| No | |
| — |
| Kane | |
| Robin Glen | |
| 185 / Monthly | |
| Insurance,Exterior Maintenance,Lawn Care,Snow Removal | |
| Public | |
| Public Sewer | |
| 10894125 | |
| 0632477034 |
Nearby Schools
| NAME: | DISTRICT: | DISTANCE: | |
|---|---|---|---|
|
Grade School
Corron Elementary School |
303 | — | |
|
Middle School
Haines Middle School |
303 | Not in DB | |
|
High School
St Charles North High School |
303 | Not in DB | |
Property History
| DATE: | EVENT: | PRICE: | SOURCE: |
|---|---|---|---|
| 29 May, 2015 | Sold | $183,000 | MRED MLS |
| 21 Apr, 2015 | Under contract | $185,900 | MRED MLS |
| 16 Mar, 2015 | Listed for sale | $185,900 | MRED MLS |
| 12 Nov, 2020 | Sold | $225,000 | MRED MLS |
| 10 Oct, 2020 | Under contract | $232,900 | MRED MLS |
| 6 Oct, 2020 | Listed for sale | $232,900 | MRED MLS |
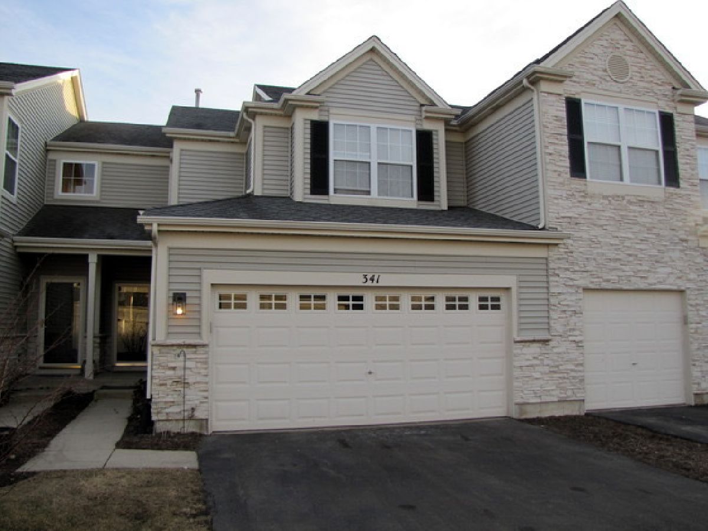
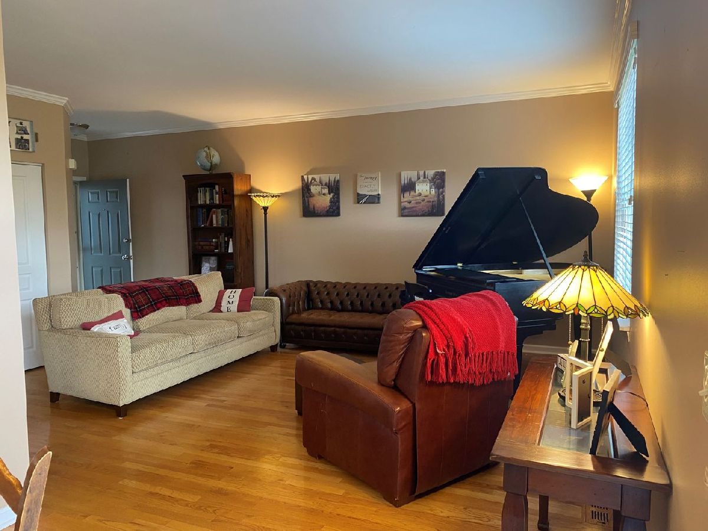
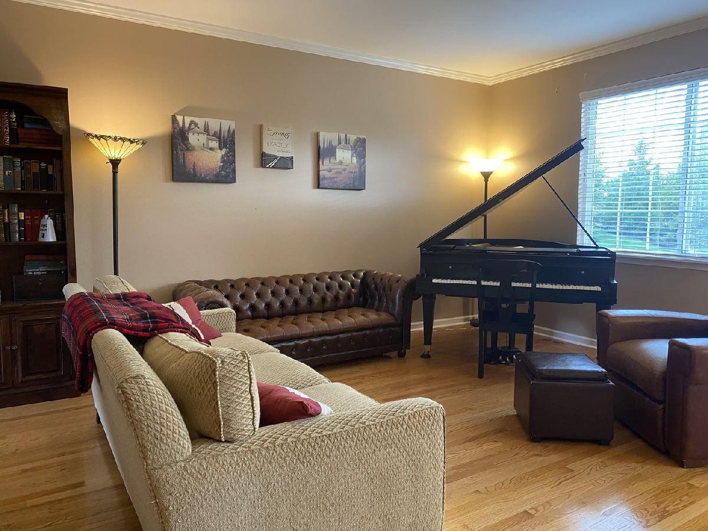
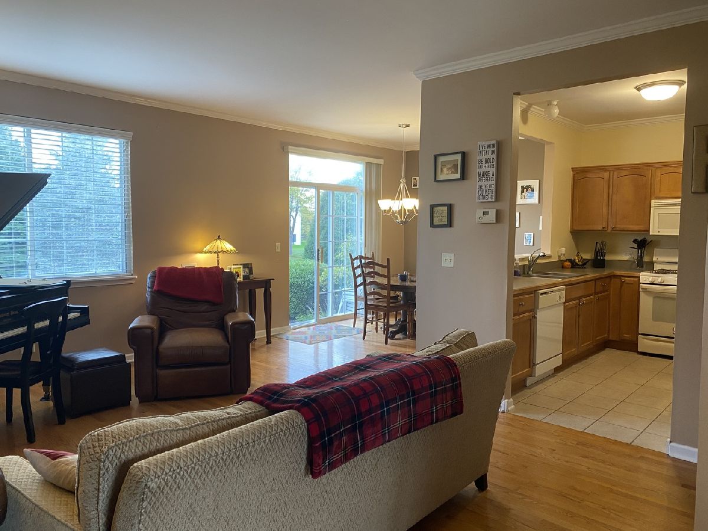
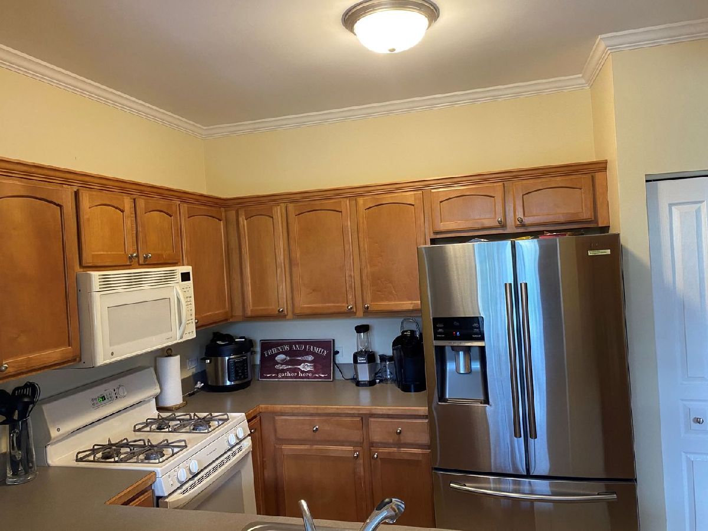
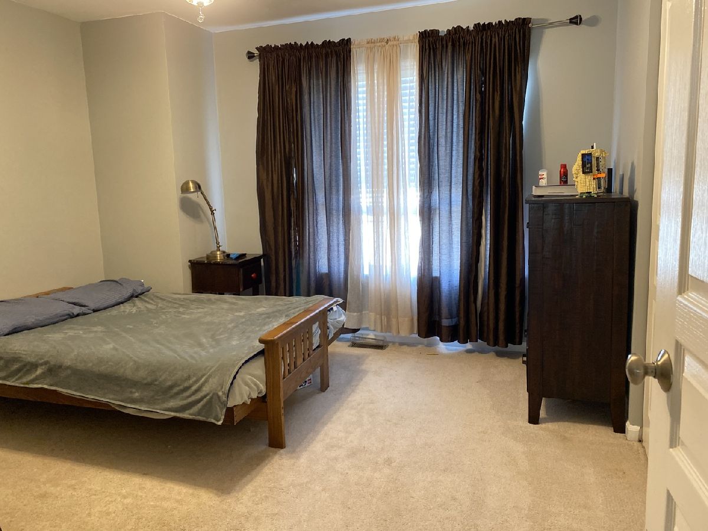
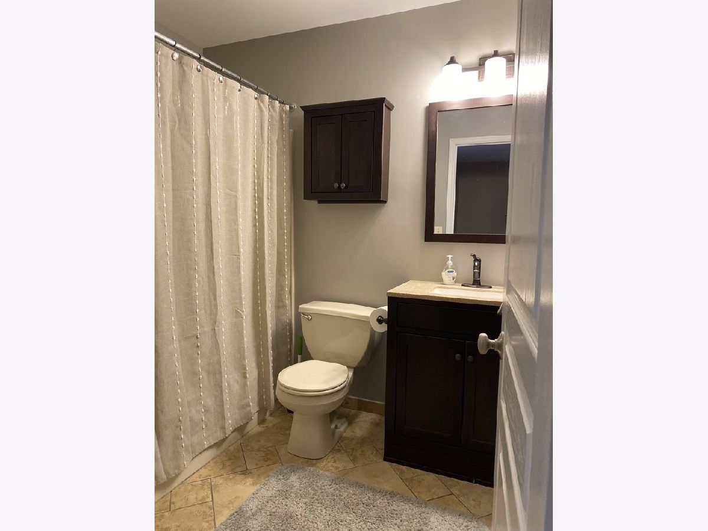
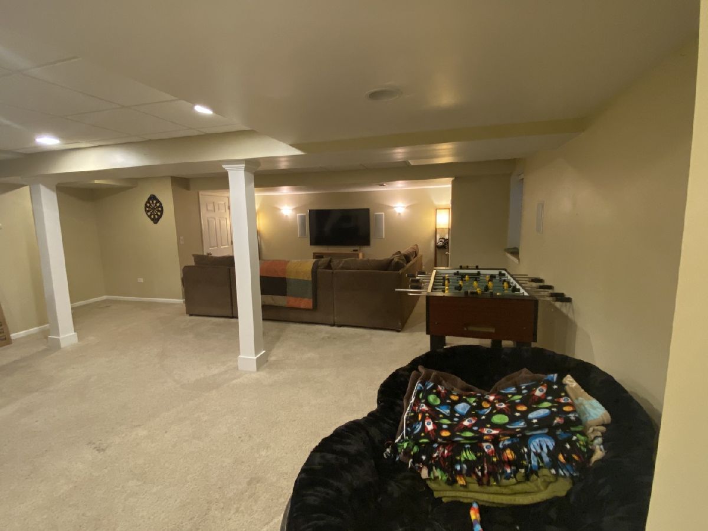
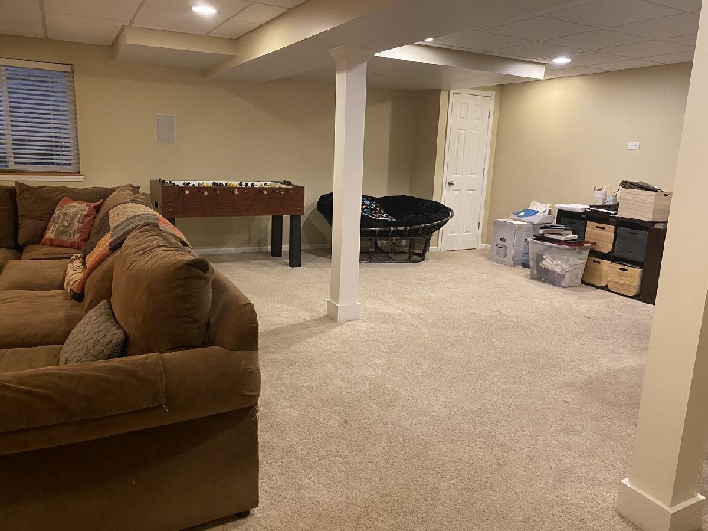
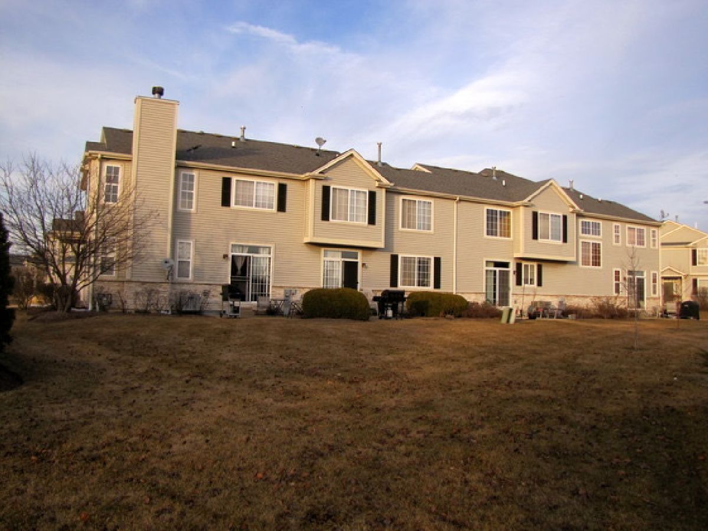
Room Specifics
Total Bedrooms: 3
Bedrooms Above Ground: 3
Bedrooms Below Ground: 0
Dimensions: —
Floor Type: Carpet
Dimensions: —
Floor Type: Carpet
Full Bathrooms: 3
Bathroom Amenities: —
Bathroom in Basement: 0
Rooms: Recreation Room
Basement Description: Finished
Other Specifics
| 2 | |
| Concrete Perimeter | |
| — | |
| Patio | |
| — | |
| COMMON | |
| — | |
| Full | |
| Vaulted/Cathedral Ceilings, Hardwood Floors, Second Floor Laundry, Storage | |
| Range, Microwave, Dishwasher, Refrigerator, Washer, Dryer, Disposal | |
| Not in DB | |
| — | |
| — | |
| Storage, Park | |
| — |
Tax History
| Year | Property Taxes |
|---|---|
| 2015 | $3,972 |
| 2020 | $5,025 |
Contact Agent
Nearby Similar Homes
Nearby Sold Comparables
Contact Agent
Listing Provided By
Providence Residential Brokerage LLC



