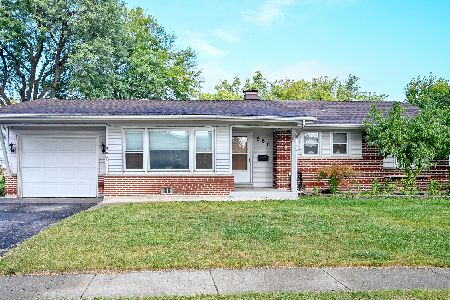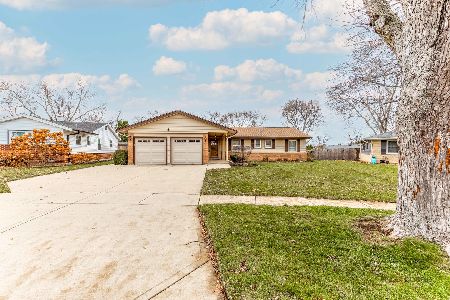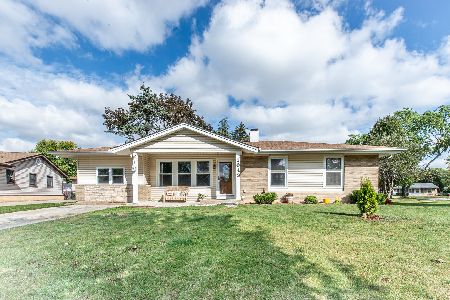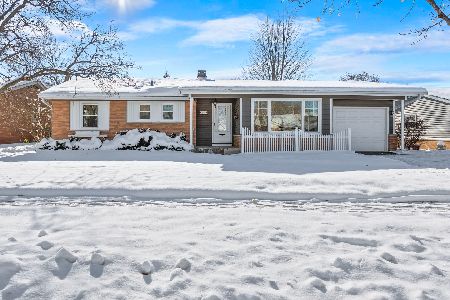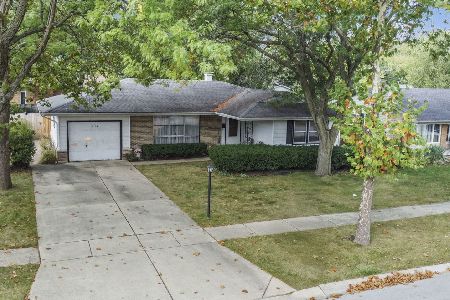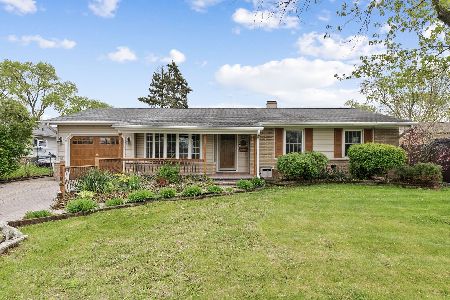341 Walnut Lane, Elk Grove Village, Illinois 60007
$320,000
|
Sold
|
|
| Status: | Closed |
| Sqft: | 2,400 |
| Cost/Sqft: | $135 |
| Beds: | 4 |
| Baths: | 2 |
| Year Built: | 1962 |
| Property Taxes: | $7,585 |
| Days On Market: | 1974 |
| Lot Size: | 0,18 |
Description
Welcome home!!! This 4 bedroom 2 bath home in the heart of Elk Grove Village is the perfect place to call home. You will fall in love with the expanded and updated kitchen featuring SS appliances, premium cabinetry, and Corian counters with tons of prep space. The home flows great into the family room with tile lined fireplace. The formal living room can be a great place for conversation or large dining room for family gatherings. Main floor bedroom and bathroom is a great place for guests or family. The 2nd floor addition makes this the perfect home. 3 Spacious bedrooms and large bathroom give enough space for everyone. Covered patio out back to enjoy the summer nights. Close to all area amenities including Rainbow Falls, Athletic Fields, major expressways, and schools. Don't miss out on this rare opportunity for this one of a kind home!
Property Specifics
| Single Family | |
| — | |
| — | |
| 1962 | |
| None | |
| — | |
| No | |
| 0.18 |
| Cook | |
| — | |
| 0 / Not Applicable | |
| None | |
| Public | |
| Public Sewer | |
| 10788590 | |
| 08334150330000 |
Nearby Schools
| NAME: | DISTRICT: | DISTANCE: | |
|---|---|---|---|
|
Grade School
Clearmont Elementary School |
59 | — | |
|
Middle School
Grove Junior High School |
59 | Not in DB | |
|
High School
Elk Grove High School |
214 | Not in DB | |
Property History
| DATE: | EVENT: | PRICE: | SOURCE: |
|---|---|---|---|
| 19 Dec, 2014 | Sold | $275,000 | MRED MLS |
| 10 Nov, 2014 | Under contract | $279,900 | MRED MLS |
| — | Last price change | $299,000 | MRED MLS |
| 13 Oct, 2014 | Listed for sale | $299,000 | MRED MLS |
| 9 Sep, 2020 | Sold | $320,000 | MRED MLS |
| 27 Jul, 2020 | Under contract | $324,900 | MRED MLS |
| 24 Jul, 2020 | Listed for sale | $324,900 | MRED MLS |
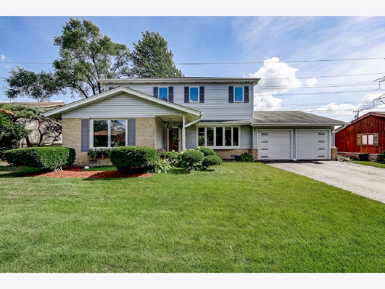
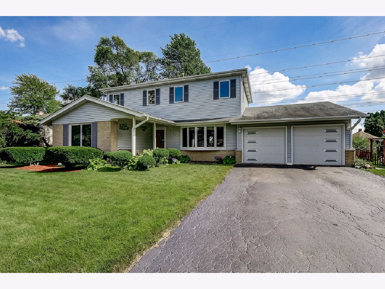
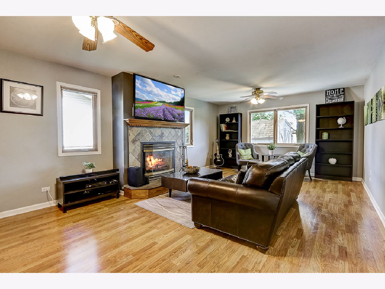
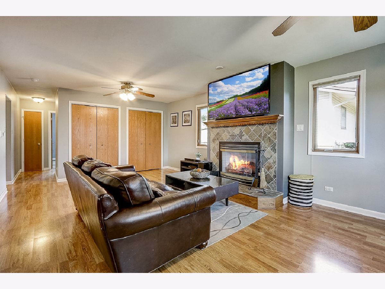
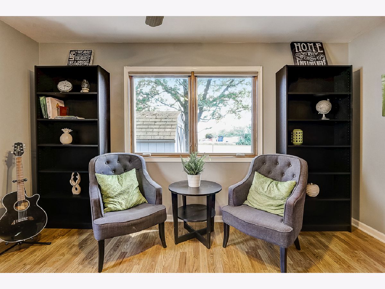
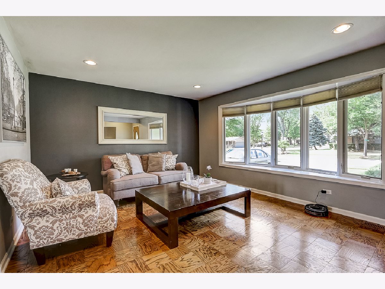
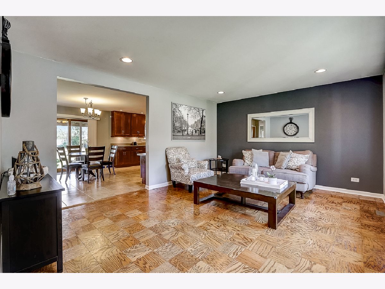
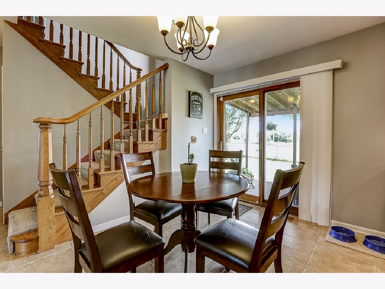
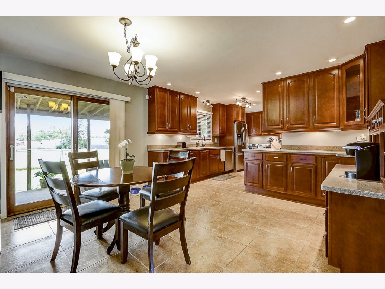
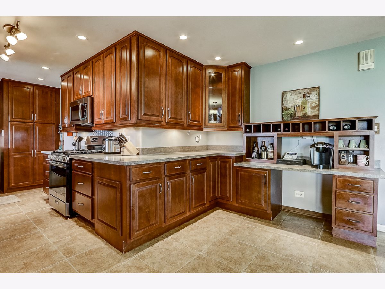
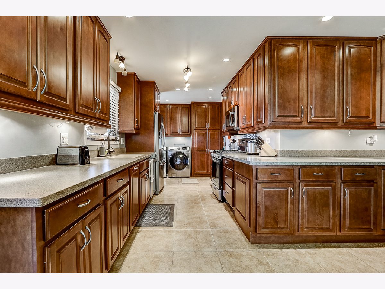
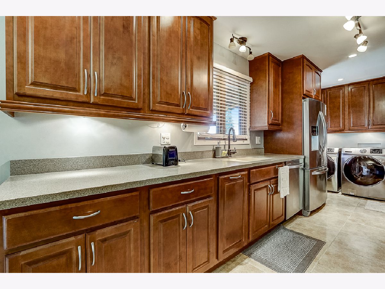
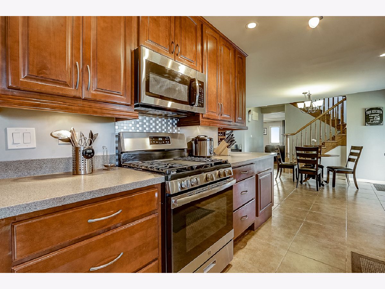
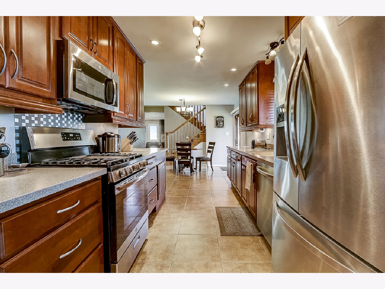
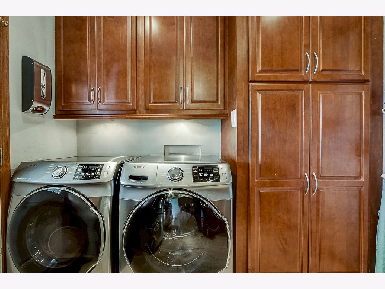
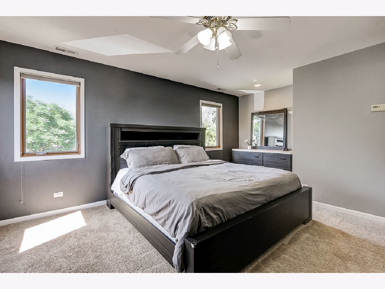
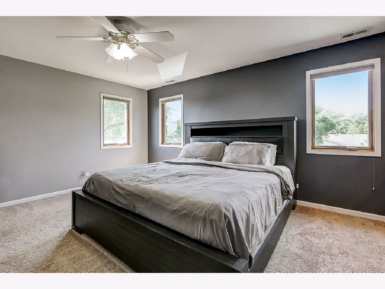
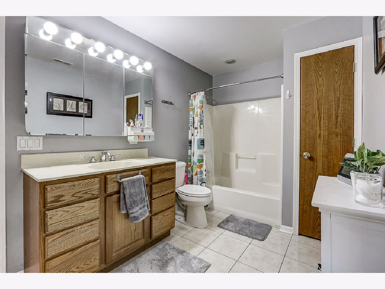
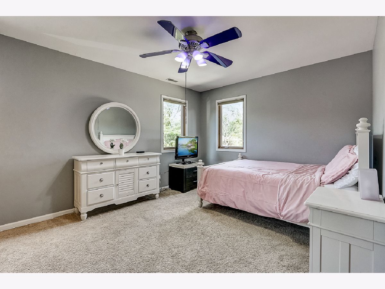
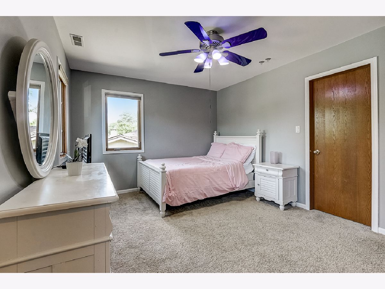
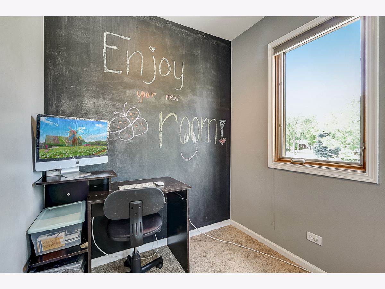
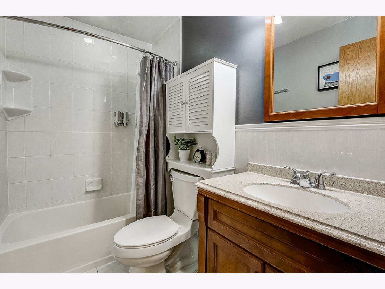
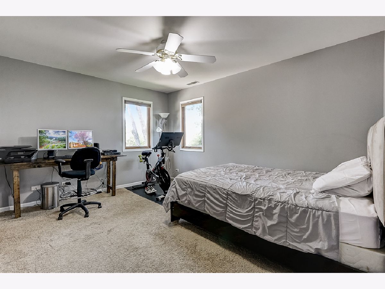
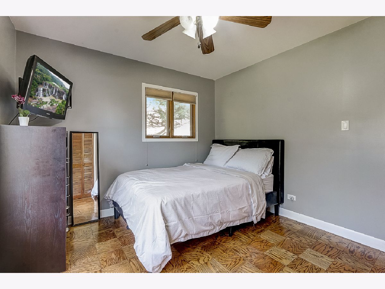
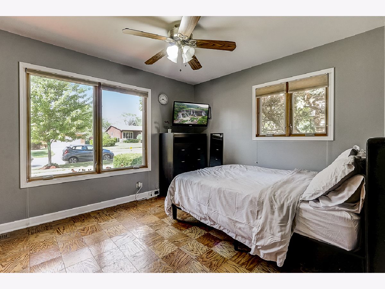
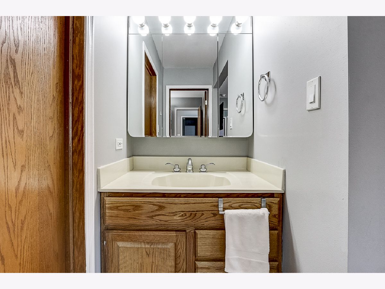
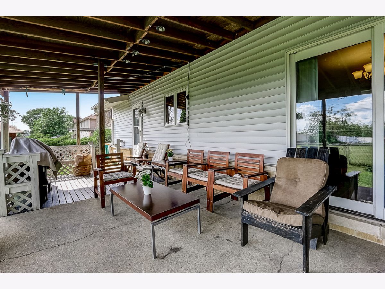
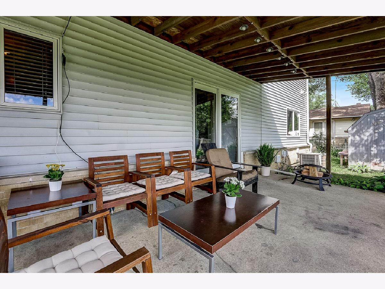
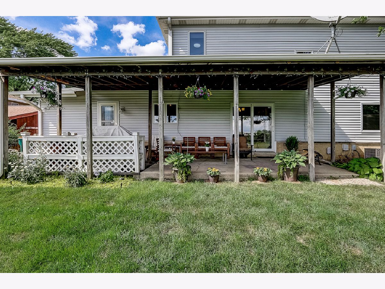
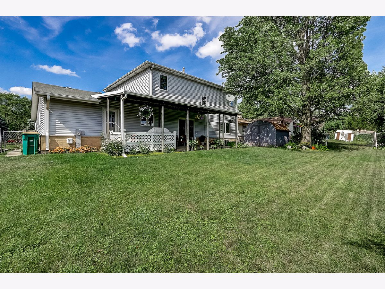
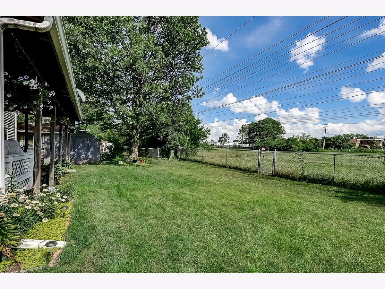
Room Specifics
Total Bedrooms: 4
Bedrooms Above Ground: 4
Bedrooms Below Ground: 0
Dimensions: —
Floor Type: Carpet
Dimensions: —
Floor Type: Carpet
Dimensions: —
Floor Type: Parquet
Full Bathrooms: 2
Bathroom Amenities: Double Sink
Bathroom in Basement: 0
Rooms: Eating Area,Walk In Closet
Basement Description: Crawl
Other Specifics
| 2 | |
| — | |
| — | |
| Patio, Porch, Storms/Screens | |
| — | |
| 68 X 117 X 68 X 116 | |
| Unfinished | |
| — | |
| Hardwood Floors, First Floor Bedroom, In-Law Arrangement, First Floor Laundry, First Floor Full Bath | |
| Range, Microwave, Dishwasher, High End Refrigerator, Washer, Dryer, Stainless Steel Appliance(s) | |
| Not in DB | |
| Park, Curbs, Sidewalks, Street Lights, Street Paved | |
| — | |
| — | |
| Gas Log, Gas Starter |
Tax History
| Year | Property Taxes |
|---|---|
| 2014 | $4,881 |
| 2020 | $7,585 |
Contact Agent
Nearby Similar Homes
Nearby Sold Comparables
Contact Agent
Listing Provided By
Redfin Corporation

