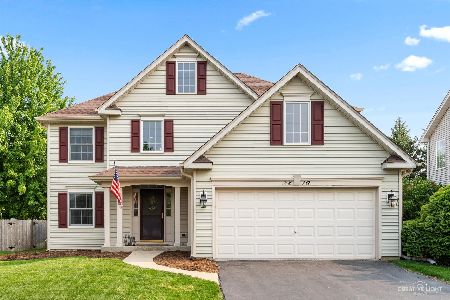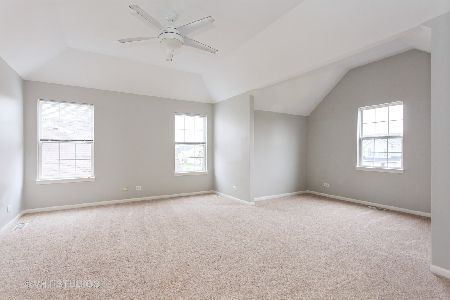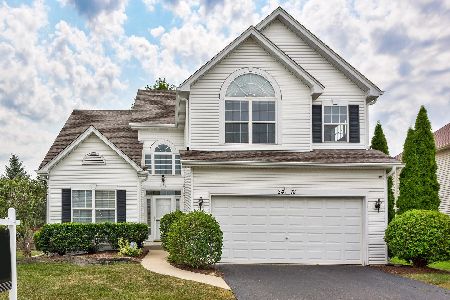3416 Rosecroft Lane, Naperville, Illinois 60564
$362,500
|
Sold
|
|
| Status: | Closed |
| Sqft: | 2,154 |
| Cost/Sqft: | $173 |
| Beds: | 4 |
| Baths: | 3 |
| Year Built: | 1999 |
| Property Taxes: | $8,414 |
| Days On Market: | 2838 |
| Lot Size: | 0,23 |
Description
Well maintained neutral color throughout.2 Story foyer, 4 Beds 2/1 baths.New granite Fall 2017, New Carpeting Fall 2017 in LR,DR,All Bedrooms & stairs. Hardwood Floors in Kitchen,Foyer & Family rm in great condition.Kitchen w/ granite, pantry closet & Sunlit eating area,Wrap around breakfast bar opens to family rm w/ brick fireplace.Back staircase. Master suite w/ tray ceiling,2 closets 1 WIC. Huge master bath w/ vaulted ceiling,double vanity, lots of counter space. separate shower & soaking tub all neutral colors.Double closets & ceiling fans in all 3 bedrooms. 2nd FLR Laundry. Finished basement w/ 2 large storage areas 2 sump pumps. 16x16 Deck off the FR . Privacy fence along the back of the lot. Pull down stairs in garage for addition storage. Utility tub in garage. Close to shopping, dining, movie theater, salons, everything you need. District 204 schools!
Property Specifics
| Single Family | |
| — | |
| Traditional | |
| 1999 | |
| Full | |
| — | |
| No | |
| 0.23 |
| Will | |
| Heatherstone | |
| 375 / Annual | |
| None | |
| Public | |
| Sewer-Storm | |
| 09908935 | |
| 0701044080070000 |
Nearby Schools
| NAME: | DISTRICT: | DISTANCE: | |
|---|---|---|---|
|
Grade School
White Eagle Elementary School |
204 | — | |
|
Middle School
Still Middle School |
204 | Not in DB | |
|
High School
Waubonsie Valley High School |
204 | Not in DB | |
Property History
| DATE: | EVENT: | PRICE: | SOURCE: |
|---|---|---|---|
| 15 Jun, 2018 | Sold | $362,500 | MRED MLS |
| 27 Apr, 2018 | Under contract | $372,000 | MRED MLS |
| 16 Apr, 2018 | Listed for sale | $372,000 | MRED MLS |
| 14 Jul, 2023 | Sold | $480,000 | MRED MLS |
| 21 May, 2023 | Under contract | $475,000 | MRED MLS |
| 18 May, 2023 | Listed for sale | $475,000 | MRED MLS |
Room Specifics
Total Bedrooms: 4
Bedrooms Above Ground: 4
Bedrooms Below Ground: 0
Dimensions: —
Floor Type: Carpet
Dimensions: —
Floor Type: Carpet
Dimensions: —
Floor Type: Carpet
Full Bathrooms: 3
Bathroom Amenities: Separate Shower,Double Sink,Soaking Tub
Bathroom in Basement: 0
Rooms: Recreation Room,Bonus Room
Basement Description: Partially Finished
Other Specifics
| 2 | |
| Concrete Perimeter | |
| Asphalt | |
| Deck, Porch, Storms/Screens | |
| — | |
| 66X147XX66X152 | |
| Pull Down Stair | |
| Full | |
| Vaulted/Cathedral Ceilings, Hardwood Floors, Second Floor Laundry | |
| Range, Microwave, Dishwasher, Washer, Dryer, Disposal | |
| Not in DB | |
| — | |
| — | |
| — | |
| Wood Burning, Gas Starter |
Tax History
| Year | Property Taxes |
|---|---|
| 2018 | $8,414 |
| 2023 | $8,754 |
Contact Agent
Nearby Similar Homes
Nearby Sold Comparables
Contact Agent
Listing Provided By
Keller Williams Infinity










