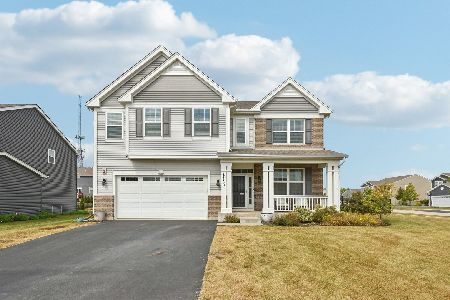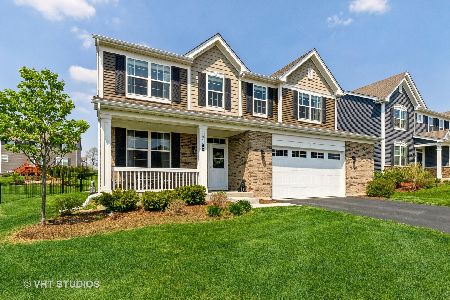34133 Partridge Lane, Gurnee, Illinois 60031
$520,000
|
Sold
|
|
| Status: | Closed |
| Sqft: | 3,246 |
| Cost/Sqft: | $154 |
| Beds: | 4 |
| Baths: | 3 |
| Year Built: | 2020 |
| Property Taxes: | $9,512 |
| Days On Market: | 1032 |
| Lot Size: | 0,20 |
Description
WELCOME HOME! GORGEOUS home is sought after Vista Ridge. This STUNNING home was just built in 2020. It is ALL NEW. Just move right in and enjoy your new home! This BEAUTIFUL home offers 3,000+ sq. ft. of divine living space. Head inside this STUNNING home and you are greeted with a fantastic open floor plan. SPACIOUS dining room is the perfect space to entertain. Head back to the heart of the home. AMAZING kitchen boasts loads of amazing features, white cabinets with crown molding, oversized kitchen island, GLEAMING quartz countertops and stainless steel appliances. Convenient Butler's pantry is just perfect PLUS large pantry closet connects the kitchen to the dining room. HUGE family room is the perfect space to relax with the whole family. Large windows spreads natural light throughout the entire home. Head outside to the SPACIOUS fenced in back yard. Enjoy dinners el fresco of GORGEOUS brick paver patio. Main level offers full bedroom and full bath PLUS mud room. Head upstairs to the Primary Suite. It offers walk-in closet PLUS separate sitting room. BEAUTIFUL en-suite with double sink vanity, soaking tub, separate shower and linen closet. 2 additional spacious bedrooms and full bath are just perfect. Convenient 2nd floor laundry room with close access to the main bedrooms! 2nd floor loft is AMAZING. A great space for teens hang out area, play room or office. Full basement is ready for your personal touches. This home is in the HEART of Gurnee. Just minutes from I-94, Six Flags, Gurnee Mills, shopping centers, restaurants, Community Parks and Pool and so much MORE.
Property Specifics
| Single Family | |
| — | |
| — | |
| 2020 | |
| — | |
| ASHLAND | |
| No | |
| 0.2 |
| Lake | |
| Vista Ridge | |
| 97 / Monthly | |
| — | |
| — | |
| — | |
| 11739607 | |
| 07204050120000 |
Nearby Schools
| NAME: | DISTRICT: | DISTANCE: | |
|---|---|---|---|
|
Grade School
Woodland Elementary School |
50 | — | |
|
Middle School
Woodland Intermediate School |
50 | Not in DB | |
|
High School
Warren Township High School |
121 | Not in DB | |
Property History
| DATE: | EVENT: | PRICE: | SOURCE: |
|---|---|---|---|
| 26 Jan, 2021 | Sold | $419,990 | MRED MLS |
| 30 Dec, 2020 | Under contract | $419,990 | MRED MLS |
| 18 Dec, 2020 | Listed for sale | $419,990 | MRED MLS |
| 17 Apr, 2023 | Sold | $520,000 | MRED MLS |
| 19 Mar, 2023 | Under contract | $499,900 | MRED MLS |
| 17 Mar, 2023 | Listed for sale | $499,900 | MRED MLS |
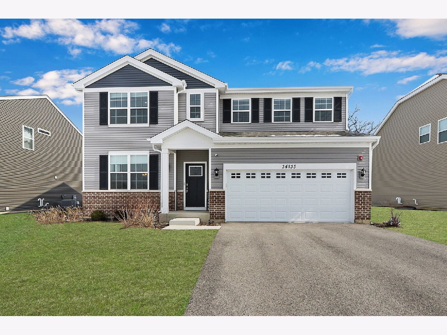







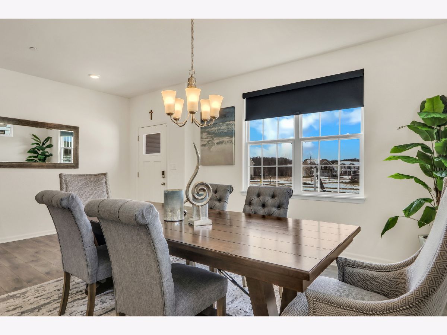




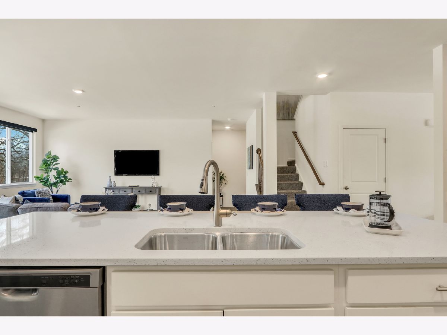



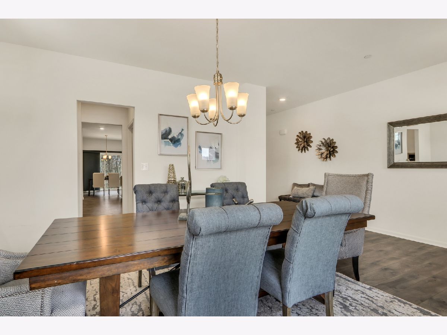

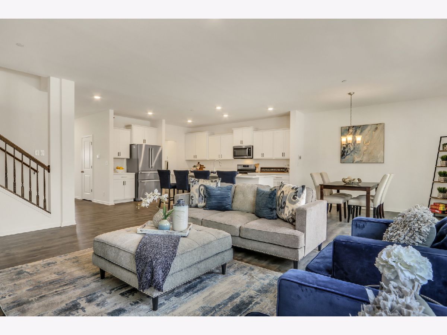

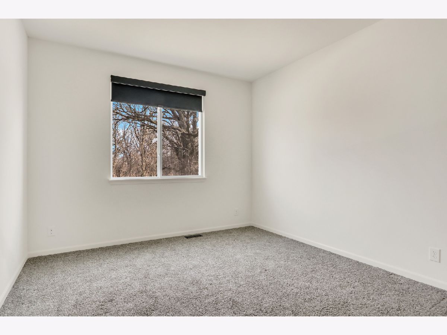

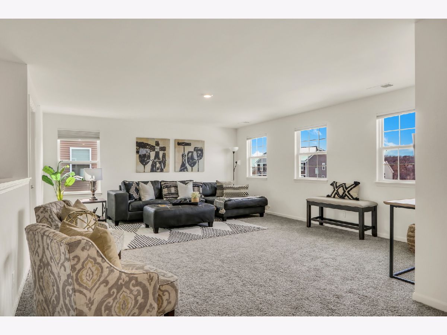
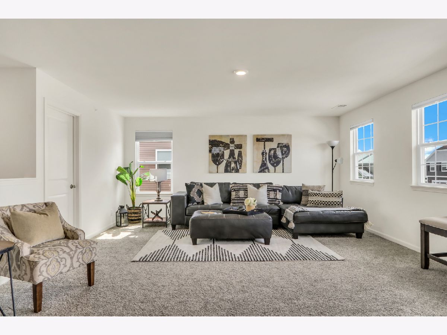

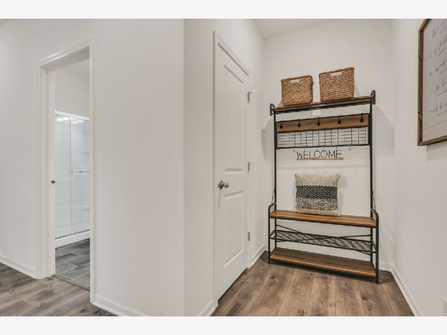

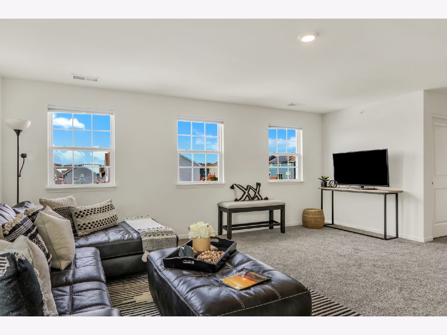


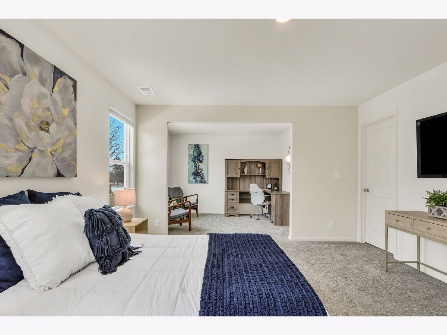
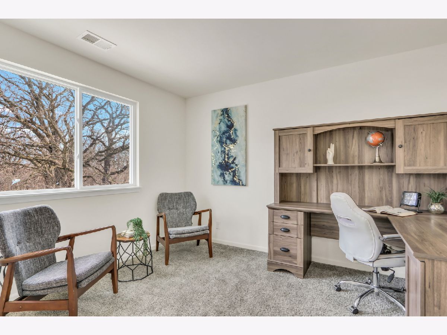
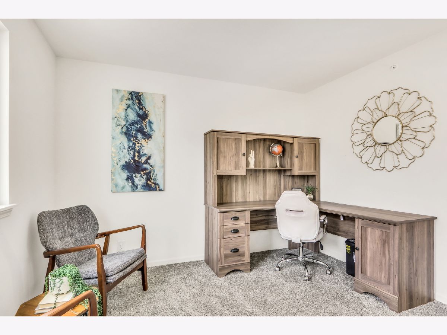

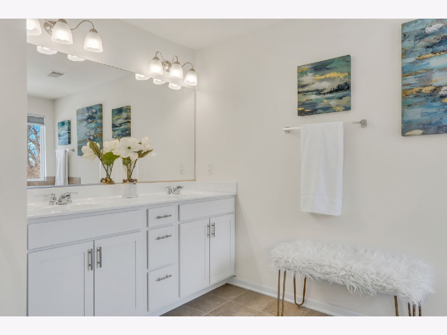
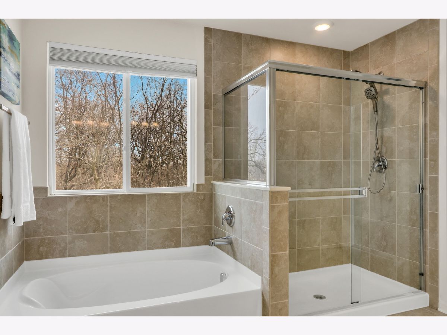
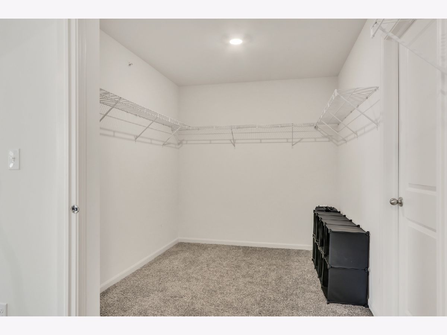
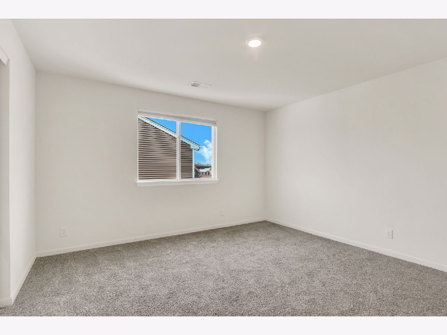
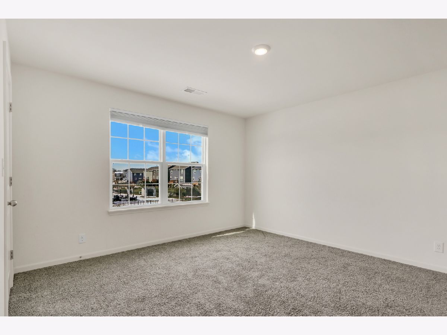




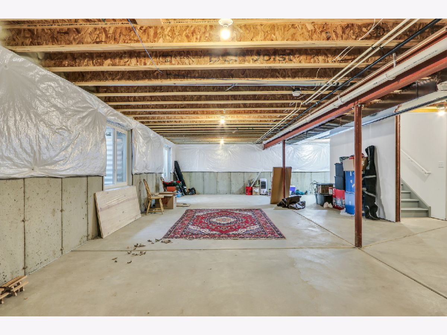
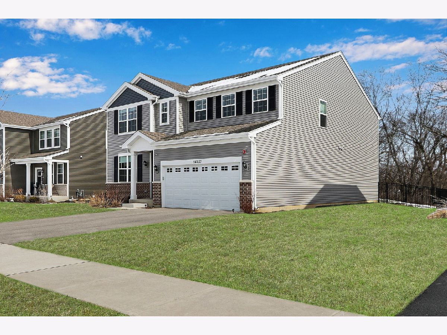
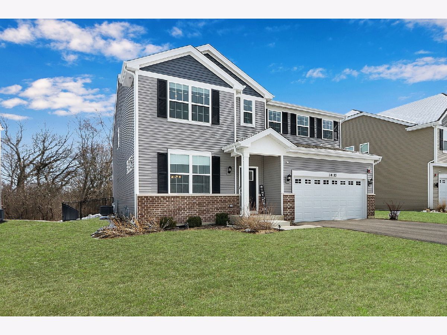

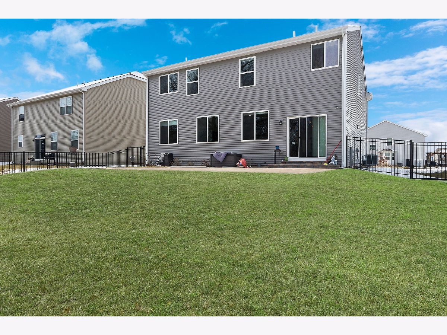
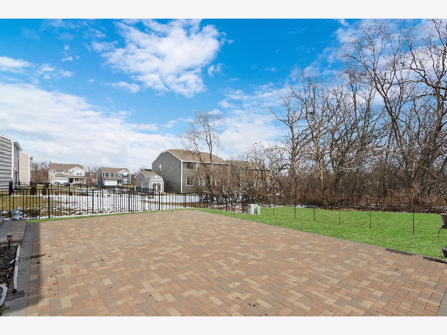
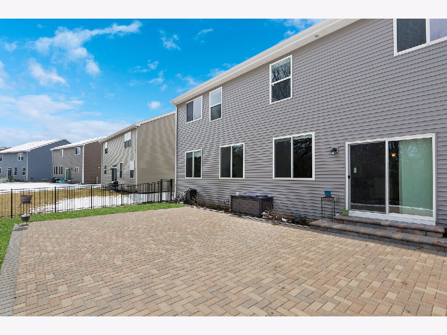



Room Specifics
Total Bedrooms: 4
Bedrooms Above Ground: 4
Bedrooms Below Ground: 0
Dimensions: —
Floor Type: —
Dimensions: —
Floor Type: —
Dimensions: —
Floor Type: —
Full Bathrooms: 3
Bathroom Amenities: Separate Shower,Double Sink,Soaking Tub
Bathroom in Basement: 0
Rooms: —
Basement Description: Unfinished
Other Specifics
| 2 | |
| — | |
| Asphalt | |
| — | |
| — | |
| 135X65X135X65 | |
| — | |
| — | |
| — | |
| — | |
| Not in DB | |
| — | |
| — | |
| — | |
| — |
Tax History
| Year | Property Taxes |
|---|---|
| 2023 | $9,512 |
Contact Agent
Nearby Sold Comparables
Contact Agent
Listing Provided By
Keller Williams North Shore West




