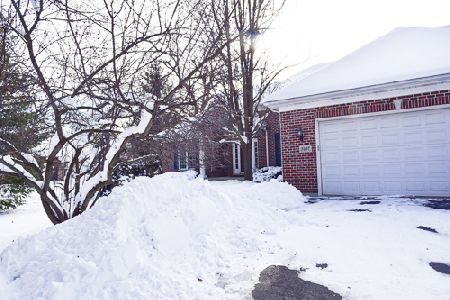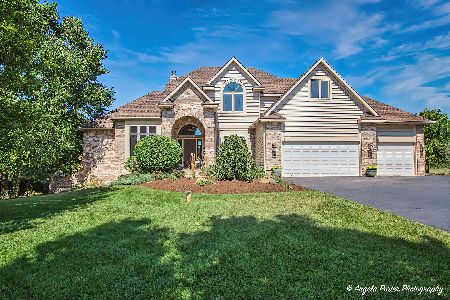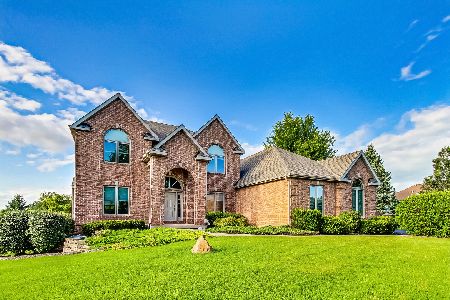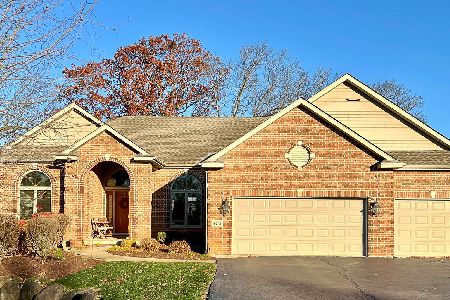3414 Forest Ridge Drive, Spring Grove, Illinois 60081
$400,000
|
Sold
|
|
| Status: | Closed |
| Sqft: | 4,740 |
| Cost/Sqft: | $84 |
| Beds: | 3 |
| Baths: | 4 |
| Year Built: | 2004 |
| Property Taxes: | $13,202 |
| Days On Market: | 3948 |
| Lot Size: | 0,90 |
Description
PRE-APPROVED SHORT SALE!!!Stunning 2 story stone fireplace!Gourmet kitchen,SS appl,warming oven& 2 refrigerator drawers, wrought iron railings, In-home theater with whole home sound system, beautiful hardwood flrs,top of the line lighting and fixtures,custom draperies. luxury master suite & bath, Sun room, FIRST FLR MASTER,full finished w/o basement. LOFT. Fresh flooring and paint!
Property Specifics
| Single Family | |
| — | |
| — | |
| 2004 | |
| Full,Walkout | |
| VAIL II | |
| No | |
| 0.9 |
| Mc Henry | |
| Forest Ridge | |
| 380 / Annual | |
| Insurance | |
| Private Well | |
| Septic-Private | |
| 08883514 | |
| 0411401005 |
Nearby Schools
| NAME: | DISTRICT: | DISTANCE: | |
|---|---|---|---|
|
High School
Richmond-burton Community High S |
157 | Not in DB | |
Property History
| DATE: | EVENT: | PRICE: | SOURCE: |
|---|---|---|---|
| 31 Jul, 2015 | Sold | $400,000 | MRED MLS |
| 14 Apr, 2015 | Under contract | $400,000 | MRED MLS |
| 7 Apr, 2015 | Listed for sale | $400,000 | MRED MLS |
| 16 Oct, 2024 | Sold | $615,000 | MRED MLS |
| 21 Sep, 2024 | Under contract | $599,900 | MRED MLS |
| 13 Sep, 2024 | Listed for sale | $599,900 | MRED MLS |
Room Specifics
Total Bedrooms: 4
Bedrooms Above Ground: 3
Bedrooms Below Ground: 1
Dimensions: —
Floor Type: Carpet
Dimensions: —
Floor Type: Carpet
Dimensions: —
Floor Type: Carpet
Full Bathrooms: 4
Bathroom Amenities: Whirlpool,Separate Shower,Double Sink
Bathroom in Basement: 1
Rooms: Foyer,Loft,Office,Recreation Room,Sitting Room,Heated Sun Room,Theatre Room,Other Room
Basement Description: Finished,Exterior Access
Other Specifics
| 3 | |
| Concrete Perimeter | |
| Asphalt | |
| Deck, Screened Deck | |
| — | |
| 148X291X150X290 | |
| Unfinished | |
| Full | |
| Vaulted/Cathedral Ceilings, Bar-Dry, Hardwood Floors, First Floor Bedroom, First Floor Laundry, First Floor Full Bath | |
| Double Oven, Range, Microwave, Dishwasher, High End Refrigerator, Bar Fridge, Washer, Dryer, Indoor Grill, Stainless Steel Appliance(s), Wine Refrigerator | |
| Not in DB | |
| Street Paved | |
| — | |
| — | |
| Wood Burning, Gas Starter |
Tax History
| Year | Property Taxes |
|---|---|
| 2015 | $13,202 |
| 2024 | $11,663 |
Contact Agent
Nearby Similar Homes
Nearby Sold Comparables
Contact Agent
Listing Provided By
Berkshire Hathaway HomeServices Visions Realty








