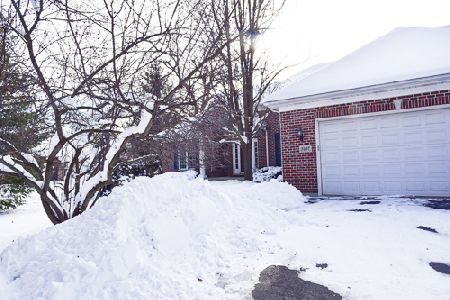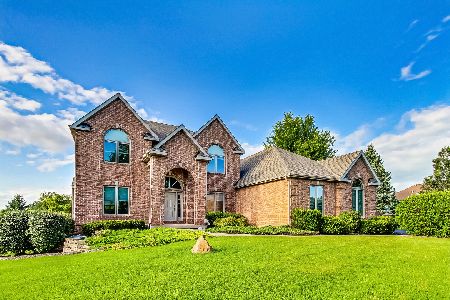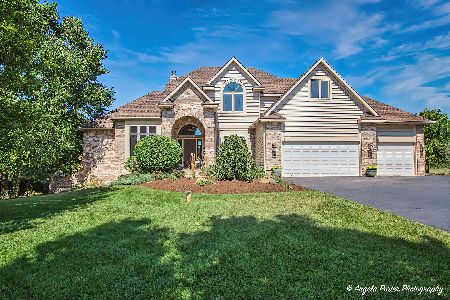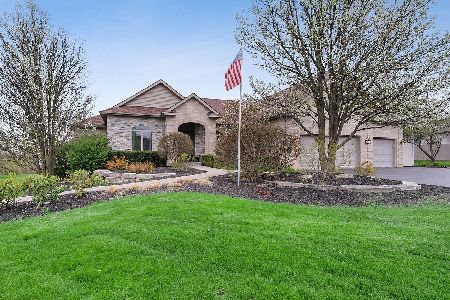3410 Forest Ridge Drive, Spring Grove, Illinois 60081
$391,500
|
Sold
|
|
| Status: | Closed |
| Sqft: | 4,340 |
| Cost/Sqft: | $94 |
| Beds: | 4 |
| Baths: | 4 |
| Year Built: | 2004 |
| Property Taxes: | $12,798 |
| Days On Market: | 2980 |
| Lot Size: | 1,00 |
Description
This former KLM model home is the epitome of elegance. An open Foyer features marble floors & showcases the formal living/dining rooms featuring crown moldings & canned lighting. The 2 sty family room offers a floor to ceiling stone fireplace, stunning windows & hardwood floors. The gourmet kitchen is fully appointed/granite counters, newer stainless appliances, planning desk & island. Large eating area opens to a wood deck. 1st floor den/office has 2 sets of French doors. The master bedroom features a vaulted ceiling & 2 closets. Elegant master bath offers double vanities/a linen closet with laundry drop, private water closet, whirlpool tub & walk-in shower. 3 additional bedrooms up/large closets & gorgeous windows. LL walkout features a custom bar/marble counters, new ice maker & wine cooler, huge REC room and a theater room fully equipped & includes furniture. Walk out to paver patio & upper level deck overlooking 1 acre/sprinkler system. Brand new high efficiency furnace & A/C.
Property Specifics
| Single Family | |
| — | |
| Contemporary | |
| 2004 | |
| Full,Walkout | |
| VINTAGE II | |
| No | |
| 1 |
| Mc Henry | |
| Forest Ridge | |
| 350 / Annual | |
| Insurance,None | |
| Private Well | |
| Septic-Private | |
| 09809396 | |
| 0411401006 |
Nearby Schools
| NAME: | DISTRICT: | DISTANCE: | |
|---|---|---|---|
|
Grade School
Richmond Grade School |
2 | — | |
|
Middle School
Nippersink Middle School |
2 | Not in DB | |
|
High School
Richmond-burton Community High S |
157 | Not in DB | |
Property History
| DATE: | EVENT: | PRICE: | SOURCE: |
|---|---|---|---|
| 12 Jun, 2008 | Sold | $590,000 | MRED MLS |
| 24 Feb, 2008 | Under contract | $609,900 | MRED MLS |
| 28 Sep, 2007 | Listed for sale | $609,900 | MRED MLS |
| 12 Jun, 2018 | Sold | $391,500 | MRED MLS |
| 3 Apr, 2018 | Under contract | $407,000 | MRED MLS |
| — | Last price change | $409,000 | MRED MLS |
| 30 Nov, 2017 | Listed for sale | $409,000 | MRED MLS |
| 23 Sep, 2024 | Sold | $595,000 | MRED MLS |
| 17 Aug, 2024 | Under contract | $599,900 | MRED MLS |
| — | Last price change | $624,500 | MRED MLS |
| 31 Jul, 2024 | Listed for sale | $649,000 | MRED MLS |
Room Specifics
Total Bedrooms: 4
Bedrooms Above Ground: 4
Bedrooms Below Ground: 0
Dimensions: —
Floor Type: Carpet
Dimensions: —
Floor Type: Carpet
Dimensions: —
Floor Type: Carpet
Full Bathrooms: 4
Bathroom Amenities: Whirlpool,Separate Shower,Double Sink
Bathroom in Basement: 1
Rooms: Den,Recreation Room,Media Room,Utility Room-1st Floor,Foyer
Basement Description: Finished
Other Specifics
| 3 | |
| Concrete Perimeter | |
| Asphalt | |
| Deck, Patio, Brick Paver Patio, Storms/Screens | |
| Landscaped | |
| 150X291 | |
| Unfinished | |
| Full | |
| Vaulted/Cathedral Ceilings, Skylight(s), Bar-Wet, Hardwood Floors, First Floor Laundry | |
| Range, Microwave, Dishwasher, Refrigerator, Washer, Dryer, Disposal, Stainless Steel Appliance(s), Wine Refrigerator | |
| Not in DB | |
| Street Lights, Street Paved | |
| — | |
| — | |
| Attached Fireplace Doors/Screen, Gas Log |
Tax History
| Year | Property Taxes |
|---|---|
| 2008 | $675 |
| 2018 | $12,798 |
| 2024 | $12,184 |
Contact Agent
Nearby Similar Homes
Nearby Sold Comparables
Contact Agent
Listing Provided By
Berkshire Hathaway HomeServices KoenigRubloff







