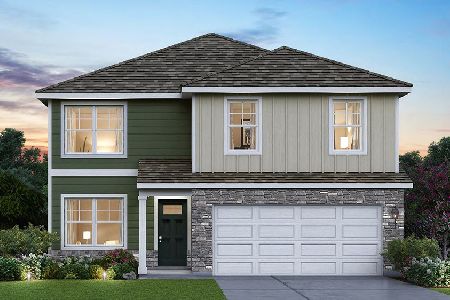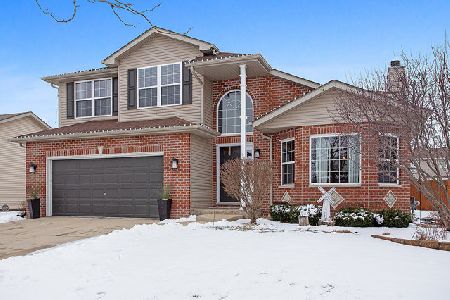3414 Grass Lake Drive, Joliet, Illinois 60435
$299,000
|
Sold
|
|
| Status: | Closed |
| Sqft: | 2,782 |
| Cost/Sqft: | $107 |
| Beds: | 4 |
| Baths: | 4 |
| Year Built: | 2006 |
| Property Taxes: | $6,947 |
| Days On Market: | 2640 |
| Lot Size: | 0,19 |
Description
Gorgeous and well cared for home in Stone Creek Subdivision with 4 bedrooms, 3.5 baths, professionally finished basement and enclosed sunroom. Open floor plan w/spacious kitchen with breakfast bar, SS appliances, tons of storage, 42" cabinets & granite & backsplash new in 2016. First floor features 9 Ft Ceiling, 2 story foyer w/iron spindles & oak railings. The basement was professionally finished in 2017 and is perfect for family parties with possible 5th bedroom, recessed lights and full bath. Master bedroom with vaulted ceiling, WIC & private luxury bath with dual sinks, jetted tub & vaulted bathroom. Enjoy entertaining outside on your oversized deck. Hot water heater new (2017), sump pump (2016). Laundry on 2nd floor. District 202 Plainfield schools and close to shopping and expressway. Pristine Condition!!!!
Property Specifics
| Single Family | |
| — | |
| — | |
| 2006 | |
| Full | |
| — | |
| No | |
| 0.19 |
| Will | |
| Stone Creek | |
| 180 / Annual | |
| Other | |
| Public | |
| Public Sewer | |
| 10125158 | |
| 0603243110310000 |
Nearby Schools
| NAME: | DISTRICT: | DISTANCE: | |
|---|---|---|---|
|
Grade School
Central Elementary School |
202 | — | |
|
Middle School
Timber Ridge Middle School |
202 | Not in DB | |
|
High School
Plainfield Central High School |
202 | Not in DB | |
Property History
| DATE: | EVENT: | PRICE: | SOURCE: |
|---|---|---|---|
| 24 May, 2012 | Sold | $192,900 | MRED MLS |
| 2 Apr, 2012 | Under contract | $199,900 | MRED MLS |
| — | Last price change | $189,900 | MRED MLS |
| 3 Mar, 2012 | Listed for sale | $189,900 | MRED MLS |
| 30 Sep, 2015 | Sold | $237,000 | MRED MLS |
| 13 Jul, 2015 | Under contract | $240,000 | MRED MLS |
| 10 Jul, 2015 | Listed for sale | $240,000 | MRED MLS |
| 12 Feb, 2019 | Sold | $299,000 | MRED MLS |
| 3 Dec, 2018 | Under contract | $299,000 | MRED MLS |
| 6 Nov, 2018 | Listed for sale | $299,000 | MRED MLS |
Room Specifics
Total Bedrooms: 4
Bedrooms Above Ground: 4
Bedrooms Below Ground: 0
Dimensions: —
Floor Type: Carpet
Dimensions: —
Floor Type: Wood Laminate
Dimensions: —
Floor Type: Carpet
Full Bathrooms: 4
Bathroom Amenities: Separate Shower,Double Sink,Soaking Tub
Bathroom in Basement: 1
Rooms: Foyer,Sun Room,Recreation Room,Game Room
Basement Description: Finished
Other Specifics
| 2 | |
| — | |
| Asphalt | |
| Deck | |
| — | |
| 66 X 126 X 66 X 126 | |
| — | |
| Full | |
| Bar-Dry, Wood Laminate Floors, Second Floor Laundry | |
| Range, Microwave, Dishwasher, Refrigerator, Stainless Steel Appliance(s) | |
| Not in DB | |
| Park, Lake, Sidewalks, Street Lights, Street Paved | |
| — | |
| — | |
| Gas Log, Gas Starter |
Tax History
| Year | Property Taxes |
|---|---|
| 2012 | $6,200 |
| 2015 | $6,454 |
| 2019 | $6,947 |
Contact Agent
Nearby Similar Homes
Nearby Sold Comparables
Contact Agent
Listing Provided By
Redfin Corporation





