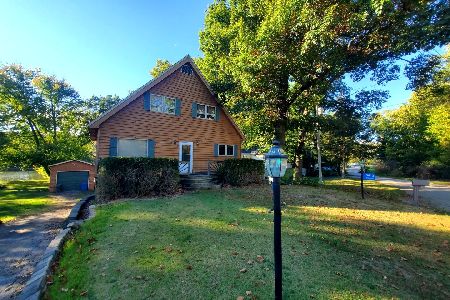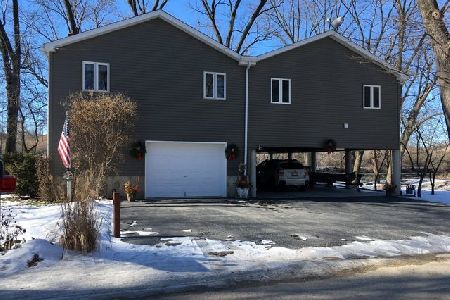3415 2062nd Road, Ottawa, Illinois 61350
$219,000
|
Sold
|
|
| Status: | Closed |
| Sqft: | 1,443 |
| Cost/Sqft: | $152 |
| Beds: | 3 |
| Baths: | 4 |
| Year Built: | 1996 |
| Property Taxes: | $3,272 |
| Days On Market: | 1762 |
| Lot Size: | 0,36 |
Description
Have you always dreamed of owning a waterfront property? This well maintained 3 Bedroom, 4 Bath Raised Ranch is your chance. Nestled along the Fox River, this quiet setting is perfect for year-round living or a weekend retreat less than an hour from Chicago. Enjoy the view from your master suite with private bath, sitting area and sliding glass doors that lead to your 12'x60' balcony. Enter into the open concept foyer, living room and eat-in kitchen with appliances providing plenty of room for daily living. Spacious 2nd Bedroom with bath, laundry & a 3rd bath complete the main floor. The ground level walk-out serves as a great additional sleeping space or can easily be used for extra storage or a recreational room, the opportunities are endless. Walk-out level also includes 4th utility bath ideal for cleaning up after a day on the river. 12'x25' patio, concrete boat launch, 2 car garage with rear overhead offers easy river access and ground level storage for all the toys. 12'x15' Breezeway with duel roll-up doors connecting the house to the garage. Natural Gas, Tankless WH, Kinetico Water Filtration System. Schedule your private showing today!
Property Specifics
| Single Family | |
| — | |
| Ranch | |
| 1996 | |
| Partial,Walkout | |
| — | |
| Yes | |
| 0.36 |
| La Salle | |
| — | |
| 0 / Not Applicable | |
| None | |
| Private Well | |
| Septic-Private | |
| 11031612 | |
| 1509428000 |
Nearby Schools
| NAME: | DISTRICT: | DISTANCE: | |
|---|---|---|---|
|
Grade School
Harding Grade School |
2 | — | |
|
High School
Serena High School |
2 | Not in DB | |
Property History
| DATE: | EVENT: | PRICE: | SOURCE: |
|---|---|---|---|
| 9 Apr, 2021 | Sold | $219,000 | MRED MLS |
| 25 Mar, 2021 | Under contract | $219,900 | MRED MLS |
| 24 Mar, 2021 | Listed for sale | $219,900 | MRED MLS |
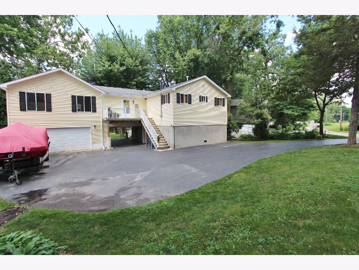
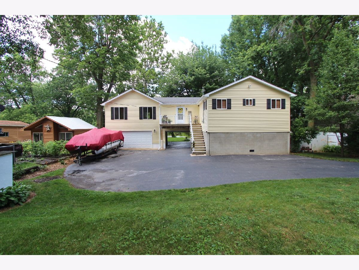
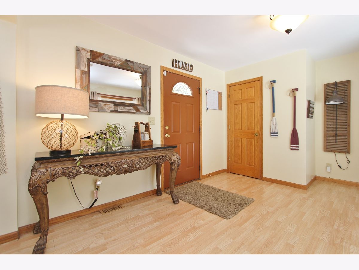
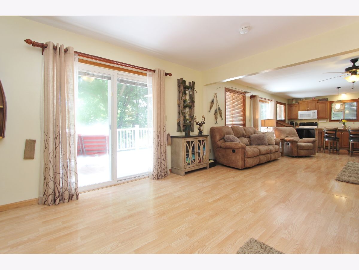
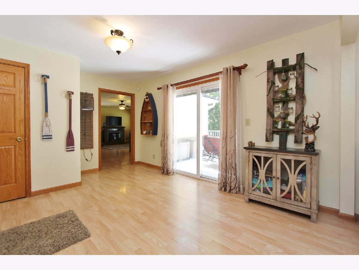
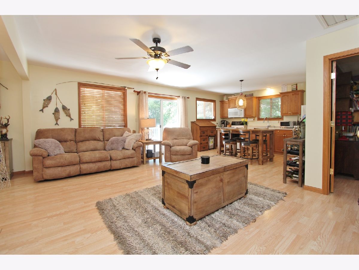
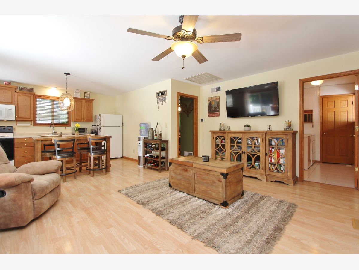
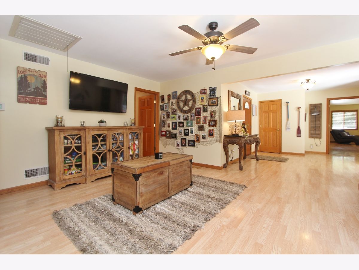
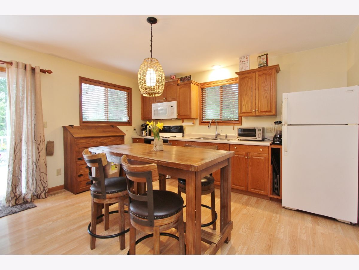
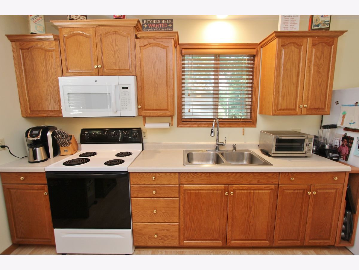
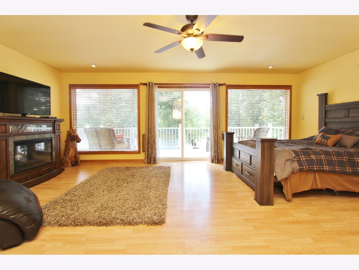
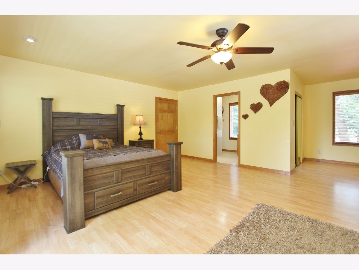
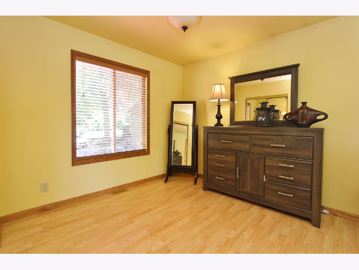
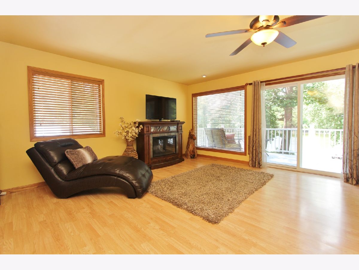
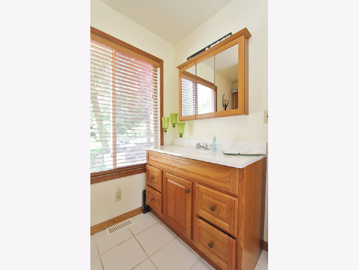
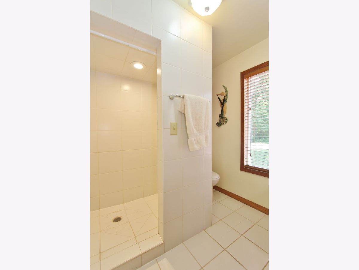
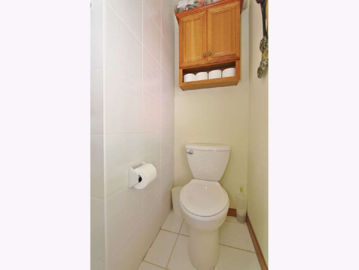
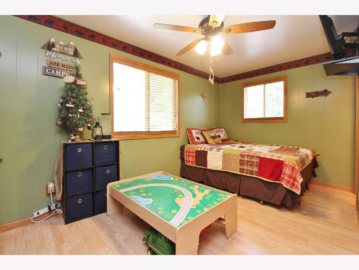
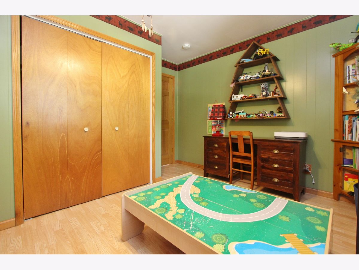
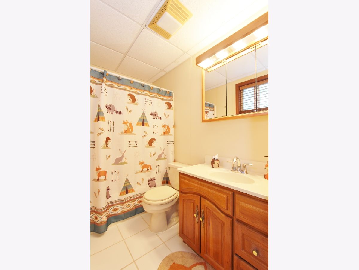
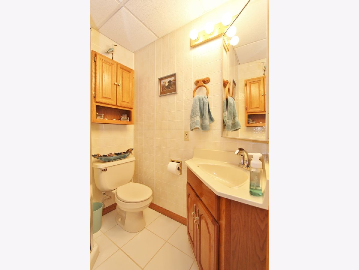
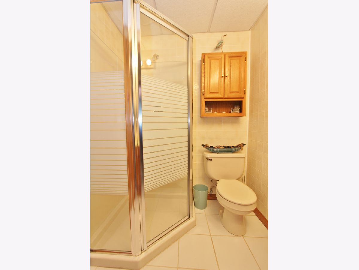
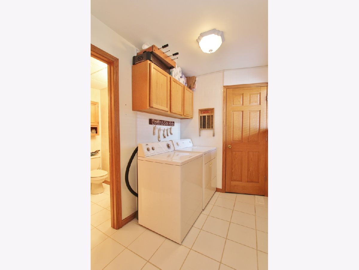
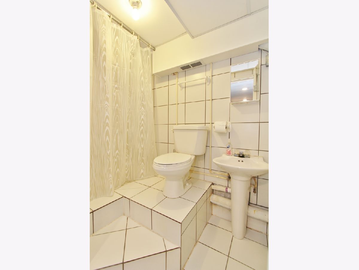
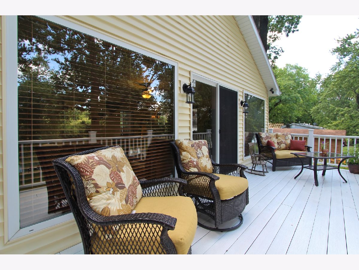
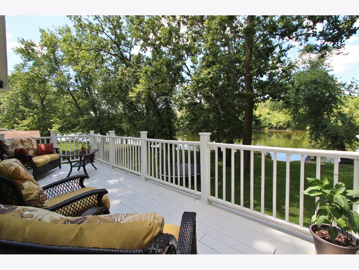
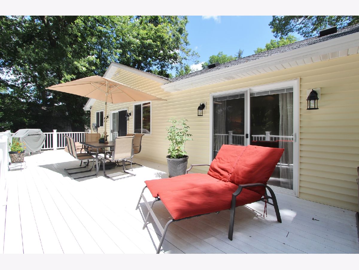
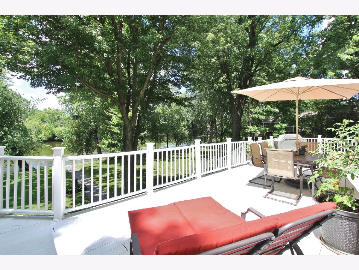
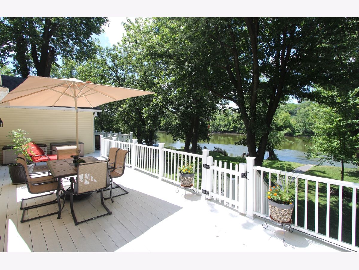
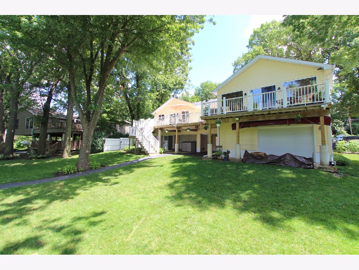
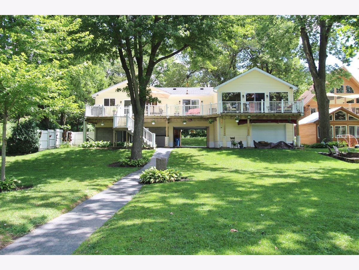
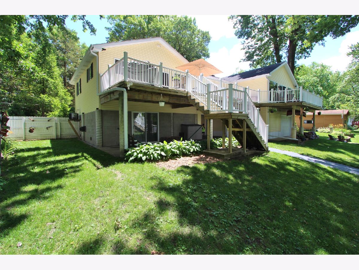
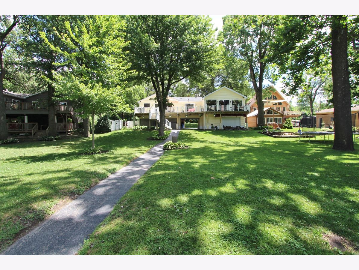

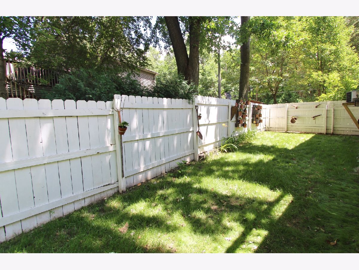

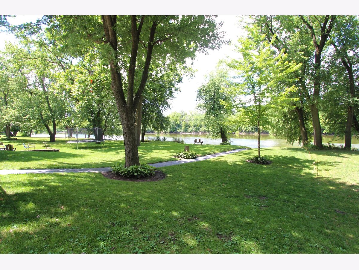
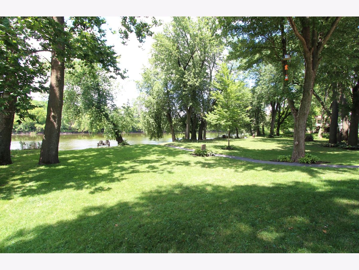
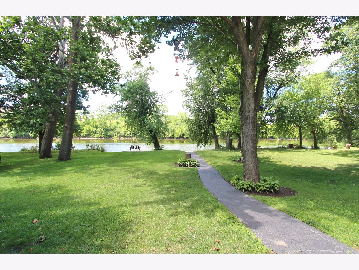
Room Specifics
Total Bedrooms: 3
Bedrooms Above Ground: 3
Bedrooms Below Ground: 0
Dimensions: —
Floor Type: Wood Laminate
Dimensions: —
Floor Type: —
Full Bathrooms: 4
Bathroom Amenities: —
Bathroom in Basement: 1
Rooms: Foyer,Balcony/Porch/Lanai
Basement Description: Finished,Exterior Access
Other Specifics
| 2 | |
| Block,Concrete Perimeter,Pillar/Post/Pier | |
| Asphalt | |
| Balcony, Patio, Storms/Screens, Breezeway | |
| River Front,Water Rights,Water View,Mature Trees | |
| 87 X 154 | |
| — | |
| Full | |
| Wood Laminate Floors, First Floor Bedroom, First Floor Laundry, First Floor Full Bath | |
| Range, Refrigerator | |
| Not in DB | |
| — | |
| — | |
| — | |
| — |
Tax History
| Year | Property Taxes |
|---|---|
| 2021 | $3,272 |
Contact Agent
Nearby Similar Homes
Contact Agent
Listing Provided By
Century 21 Coleman-Hornsby

