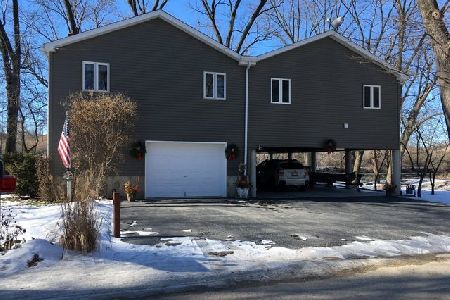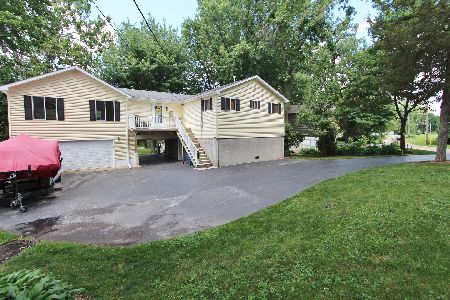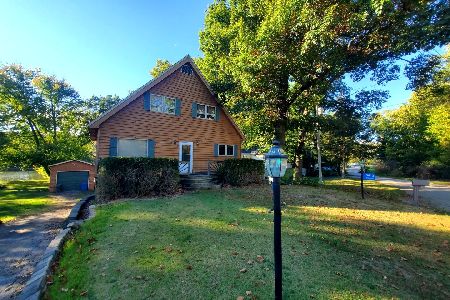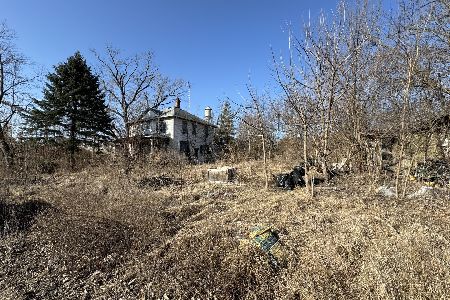3425 2153rd Road, Ottawa, Illinois 61350
$180,000
|
Sold
|
|
| Status: | Closed |
| Sqft: | 2,208 |
| Cost/Sqft: | $84 |
| Beds: | 4 |
| Baths: | 3 |
| Year Built: | 1972 |
| Property Taxes: | $2,713 |
| Days On Market: | 2779 |
| Lot Size: | 0,54 |
Description
The perfect location with a park like setting ~ All tucked away with mature trees ~ Very well maintained 4 Bed, 2 1/2 bath on just over a half acre ~ This spectacular 2 story home has it all ~ The first level offers a huge eat in kitchen with breakfast bar and table space with newer appliances that are included, Formal dining room, Living room, Bonus room; currently used as an office, main floor laundry and a 1/2 bath ~ The second level has a master suite with a separate shower, 3 additional generous sized bedrooms and a Full Bath ~ Full unfinished basement with lots of storage and endless possibilities ~ Step out of the kitchen on to the 12x24 deck and enjoy nature at its best in the backyard or maybe sit on the 6x39 concrete covered front porch and take it all in ~ New roof 2016, new well pump 2015, new water heater 2015 ~ Newer flooring and freshly painted ~ The fussiest of buyers are welcome...you won't be disappointed
Property Specifics
| Single Family | |
| — | |
| — | |
| 1972 | |
| Full | |
| — | |
| No | |
| 0.54 |
| La Salle | |
| — | |
| 0 / Not Applicable | |
| None | |
| Private Well | |
| Septic-Private | |
| 09982234 | |
| 1509425001 |
Nearby Schools
| NAME: | DISTRICT: | DISTANCE: | |
|---|---|---|---|
|
Grade School
Harding Grade School |
2 | — | |
|
Middle School
Harding Grade School |
2 | Not in DB | |
|
High School
Serena High School |
2 | Not in DB | |
Property History
| DATE: | EVENT: | PRICE: | SOURCE: |
|---|---|---|---|
| 20 Jul, 2018 | Sold | $180,000 | MRED MLS |
| 22 Jun, 2018 | Under contract | $185,000 | MRED MLS |
| 12 Jun, 2018 | Listed for sale | $185,000 | MRED MLS |
Room Specifics
Total Bedrooms: 4
Bedrooms Above Ground: 4
Bedrooms Below Ground: 0
Dimensions: —
Floor Type: Carpet
Dimensions: —
Floor Type: Carpet
Dimensions: —
Floor Type: Carpet
Full Bathrooms: 3
Bathroom Amenities: —
Bathroom in Basement: 0
Rooms: Bonus Room,Foyer,Deck
Basement Description: Unfinished
Other Specifics
| 2 | |
| Concrete Perimeter | |
| Concrete,Gravel | |
| Deck, Porch | |
| Wooded | |
| 118 X 200 | |
| — | |
| Full | |
| Wood Laminate Floors, First Floor Laundry | |
| Dishwasher, Refrigerator, Washer, Dryer, Cooktop, Built-In Oven | |
| Not in DB | |
| — | |
| — | |
| — | |
| — |
Tax History
| Year | Property Taxes |
|---|---|
| 2018 | $2,713 |
Contact Agent
Nearby Similar Homes
Contact Agent
Listing Provided By
Arrow Realty Group LLC







