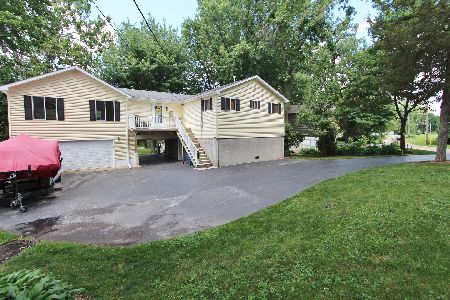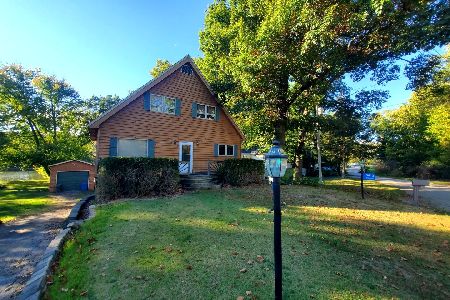3417 2062nd Road, Ottawa, Illinois 61350
$212,000
|
Sold
|
|
| Status: | Closed |
| Sqft: | 1,600 |
| Cost/Sqft: | $132 |
| Beds: | 2 |
| Baths: | 1 |
| Year Built: | 2006 |
| Property Taxes: | $1,877 |
| Days On Market: | 1807 |
| Lot Size: | 0,39 |
Description
Open concept home in rural area on Fox River near Ottawa. Enjoy year round activities. Close to state parks, ATV, zipline, Skydive Chicago. Boating, fishing, canoeing and kayaking from your own backyard. Open concept home with faulted ceilings in living area with (33 x 23) faulted ceilings, knotty pine with can lights. Awesome kitchen with 9 ft. island, plenty of Medallion cabinets, dishwasher, gas range/oven, refrigerator, microwave. Bellawood Brazilian walnut hardwood floors throughout living space. French doors lead to 23 x 22 upper deck. On cold wintery days enjoy your Hearthstone soapstone woodburning stove. Utility room/pantry off kitchen (12 x 12) has Maytag full size front loading washer and dryer, utility sink, and open shelves for extra food, pans, storage, etc. Master bedroom (23 x 15) with ceiling fans and slider to upper deck. 2nd bedroom 12 x 12. Bathroom has jetted tub/shower. Entry hallway (16 x 9) has direct stairs leading to insulated, heated 22 x 23 garage, which has direct access to lower deck (28 x 23), carport (25 x 25), lower patio ( 28 x 23) and upper deck. Carport for additional vehicle storage, boat, "toys". Both lower patio and carport have outdoor can lighting. Concrete boat launch with AC power and flood lights at river bank. Flowing/removable dock included. MLS #10989363
Property Specifics
| Single Family | |
| — | |
| Other | |
| 2006 | |
| None | |
| — | |
| Yes | |
| 0.39 |
| La Salle | |
| — | |
| 0 / Not Applicable | |
| None | |
| Private Well | |
| Septic-Private | |
| 10989363 | |
| 1509440000 |
Nearby Schools
| NAME: | DISTRICT: | DISTANCE: | |
|---|---|---|---|
|
Grade School
Harding Grade School |
2 | — | |
|
Middle School
Serena Elementary School |
2 | Not in DB | |
|
High School
Serena High School |
2 | Not in DB | |
Property History
| DATE: | EVENT: | PRICE: | SOURCE: |
|---|---|---|---|
| 21 Apr, 2021 | Sold | $212,000 | MRED MLS |
| 22 Feb, 2021 | Under contract | $211,900 | MRED MLS |
| 7 Feb, 2021 | Listed for sale | $211,900 | MRED MLS |
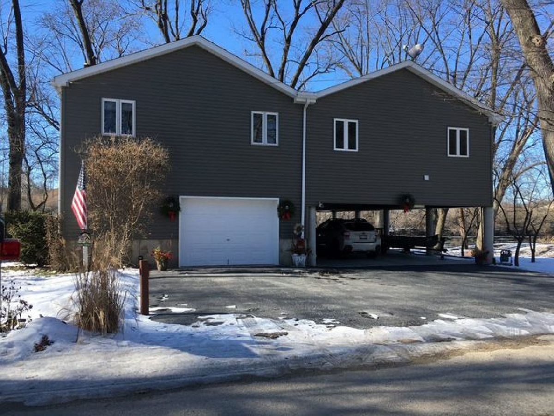
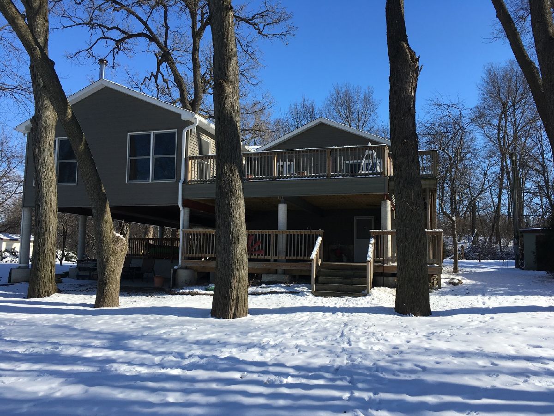
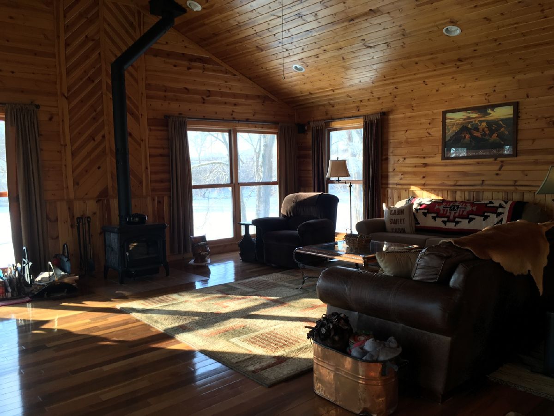
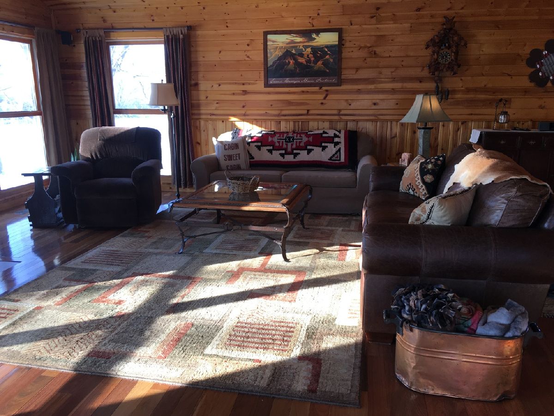
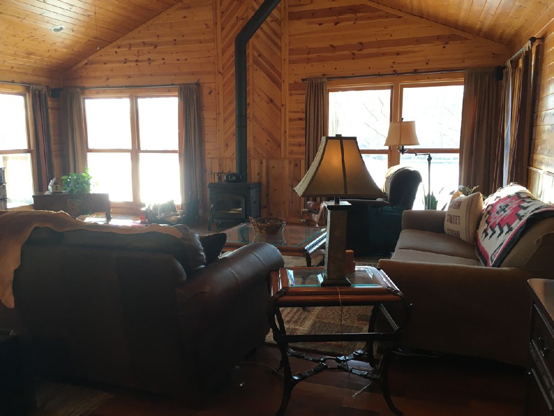


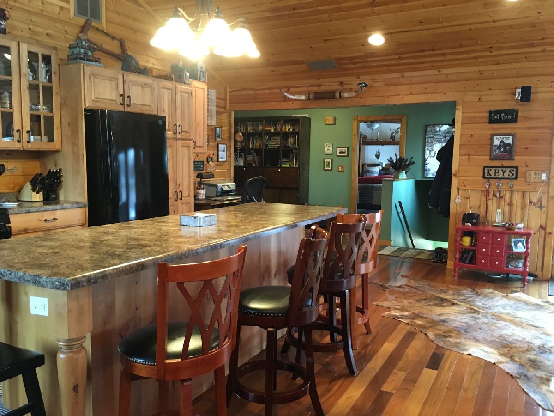
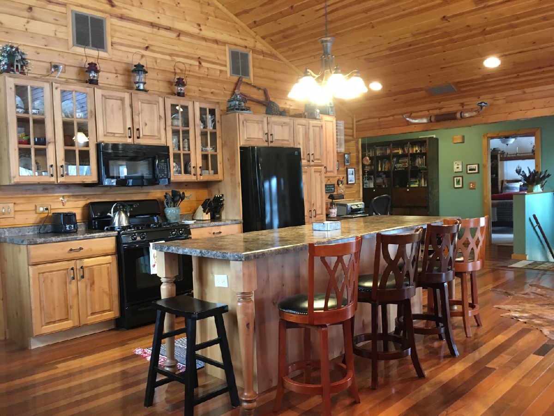

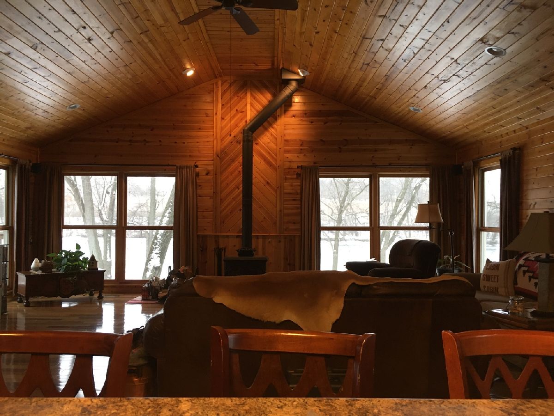
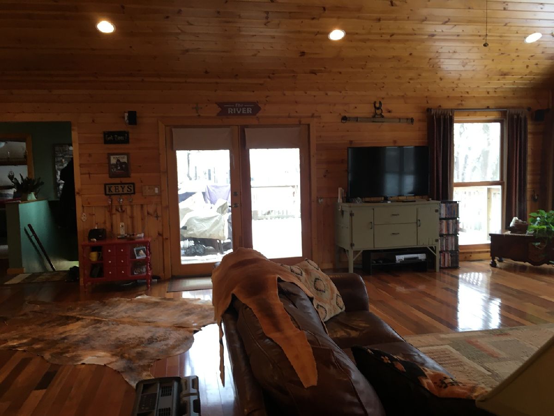




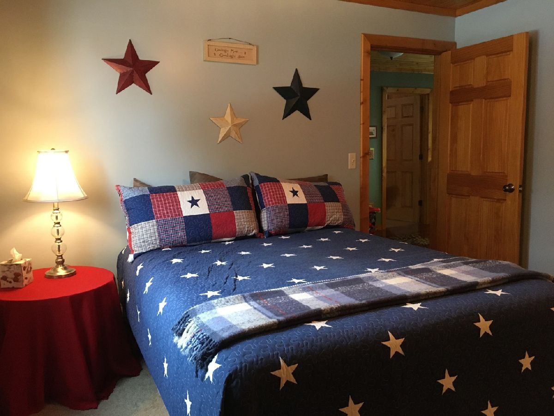
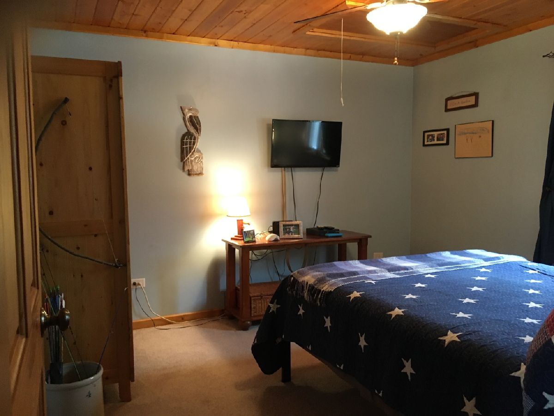

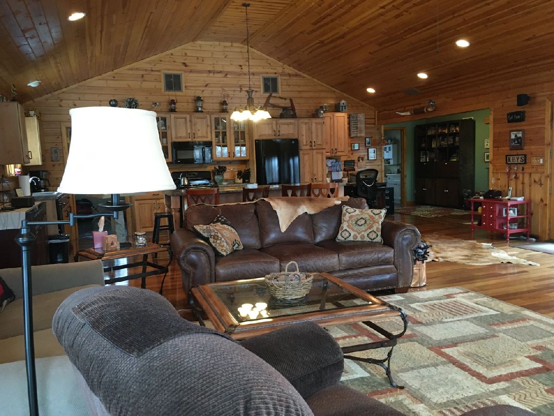

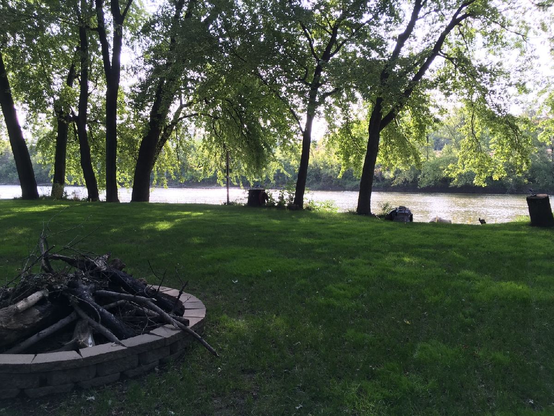
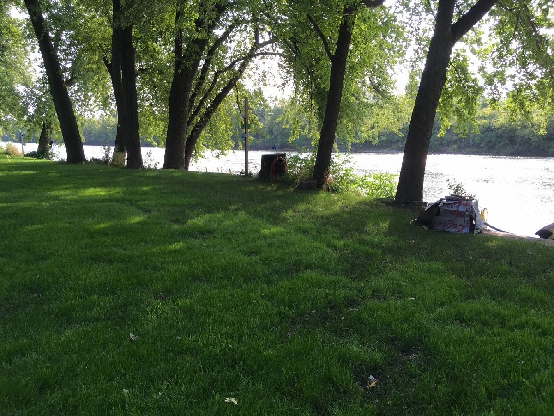

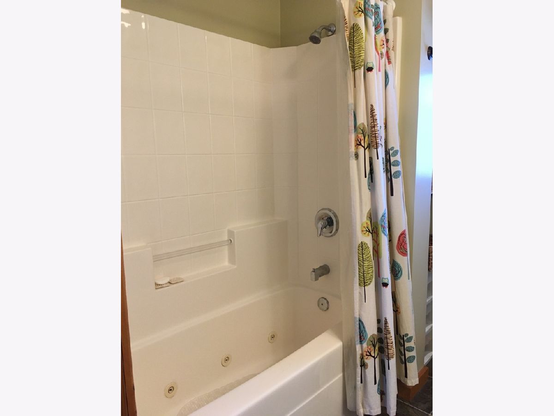
Room Specifics
Total Bedrooms: 2
Bedrooms Above Ground: 2
Bedrooms Below Ground: 0
Dimensions: —
Floor Type: Carpet
Full Bathrooms: 1
Bathroom Amenities: Whirlpool
Bathroom in Basement: 0
Rooms: Foyer
Basement Description: None
Other Specifics
| 1 | |
| Concrete Perimeter,Pillar/Post/Pier | |
| Asphalt | |
| Deck, Patio, Storms/Screens | |
| River Front,Water View,Mature Trees | |
| 112.25X180X93.3X156.30 | |
| Pull Down Stair,Unfinished | |
| None | |
| Vaulted/Cathedral Ceilings, Hardwood Floors | |
| Range, Microwave, Dishwasher, Refrigerator, Washer, Dryer, Water Purifier Owned | |
| Not in DB | |
| Street Paved | |
| — | |
| — | |
| Wood Burning Stove, Includes Accessories |
Tax History
| Year | Property Taxes |
|---|---|
| 2021 | $1,877 |
Contact Agent
Nearby Similar Homes
Contact Agent
Listing Provided By
Metro Realty Inc.

