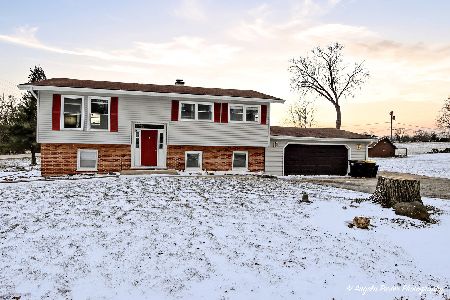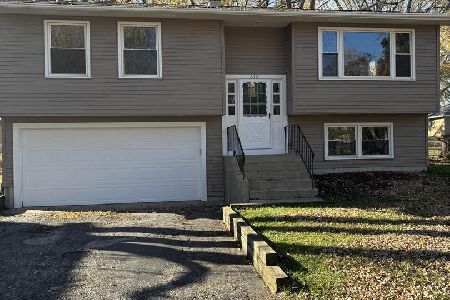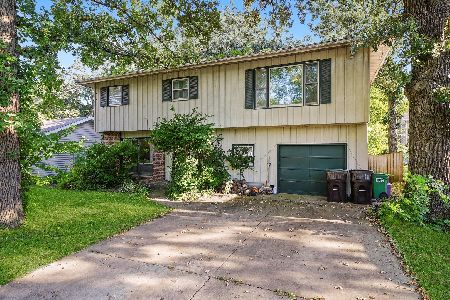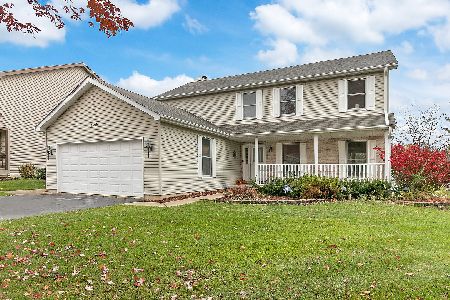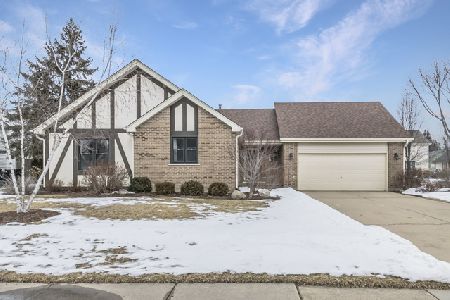3415 Bretons Drive, Mchenry, Illinois 60050
$322,000
|
Sold
|
|
| Status: | Closed |
| Sqft: | 2,276 |
| Cost/Sqft: | $145 |
| Beds: | 4 |
| Baths: | 3 |
| Year Built: | 1987 |
| Property Taxes: | $4,371 |
| Days On Market: | 1579 |
| Lot Size: | 0,28 |
Description
Stunning home in the desirable Brittany Heights Subdivision. This 4 bedroom 2 1/2 bath home with full partially finished basement is in pristine condition throughout! Fresh paint and flooring make this move in ready! Home also features a great yard and large heated sun room. Foyer opens to formal living and dining rooms. Bright and open kitchen with eating area adjacent nice sized family room with fireplace. Slider off family room to heated sun room with many new windows and deck. First floor also features a powder room and mud/laundry area. Second floor features large master suite with walk-in closet and private master bath. There are three additional bedrooms of ample size and full bath. Rec room and tons of storage in basement including cedar closet. Great location close to parks, community pool, town, shopping and more! Wonderful home! Newer roof. Furnace new November 2021.
Property Specifics
| Single Family | |
| — | |
| — | |
| 1987 | |
| Full | |
| — | |
| No | |
| 0.28 |
| Mc Henry | |
| Brittany Heights | |
| — / Not Applicable | |
| None | |
| Public | |
| Public Sewer | |
| 11234880 | |
| 0935481008 |
Nearby Schools
| NAME: | DISTRICT: | DISTANCE: | |
|---|---|---|---|
|
Grade School
Edgebrook Elementary School |
15 | — | |
|
Middle School
Mchenry Middle School |
15 | Not in DB | |
Property History
| DATE: | EVENT: | PRICE: | SOURCE: |
|---|---|---|---|
| 27 Jan, 2022 | Sold | $322,000 | MRED MLS |
| 30 Dec, 2021 | Under contract | $329,900 | MRED MLS |
| 30 Sep, 2021 | Listed for sale | $329,900 | MRED MLS |
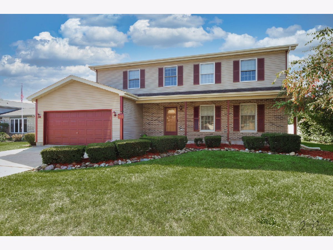
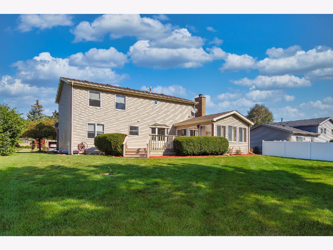
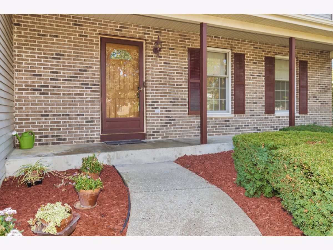
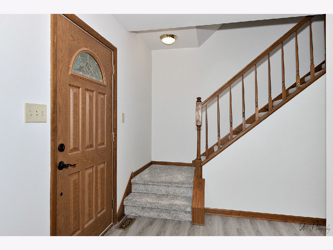
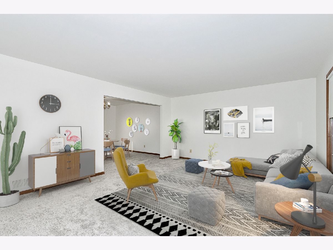
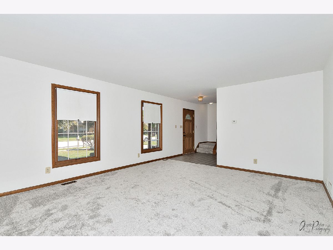
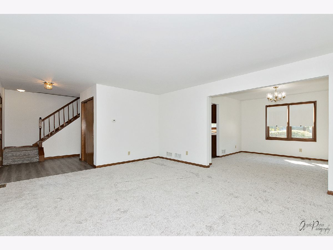
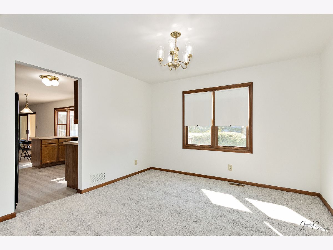
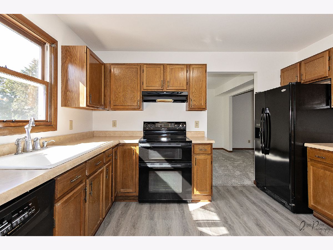
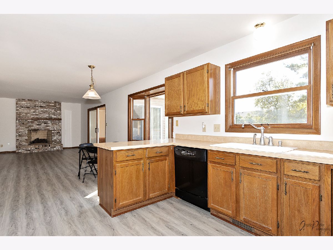
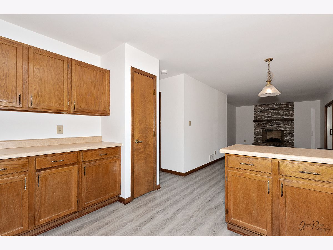
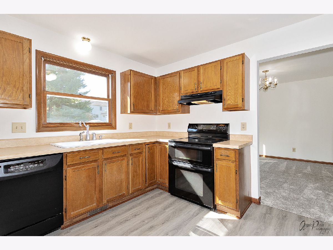
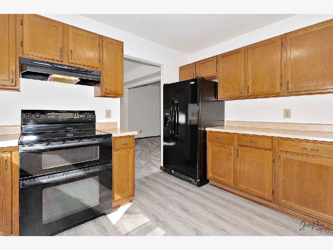
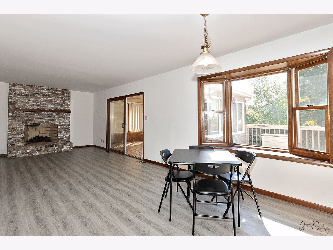
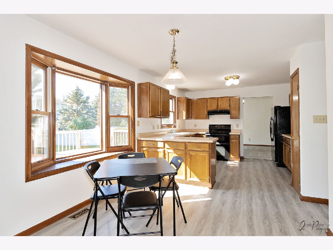
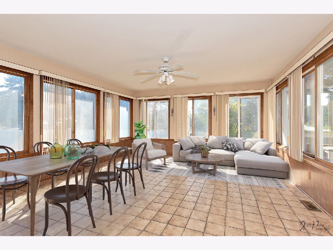
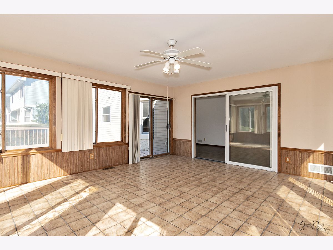
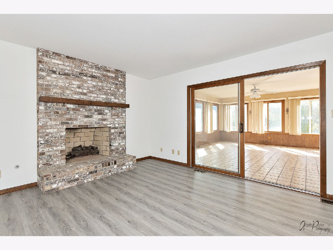
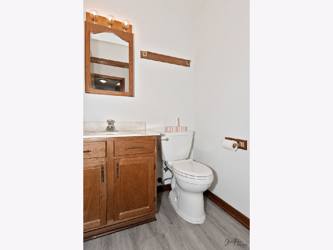
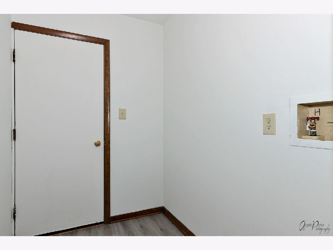
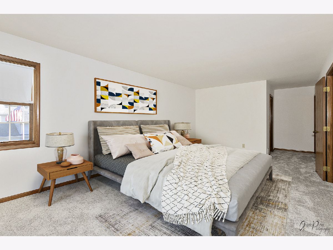
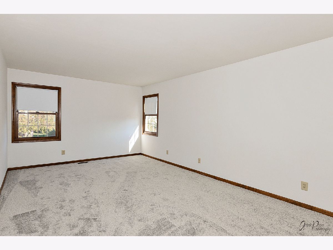
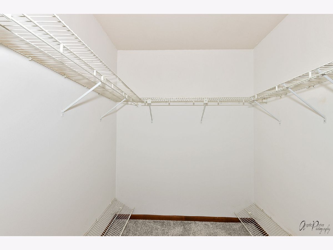
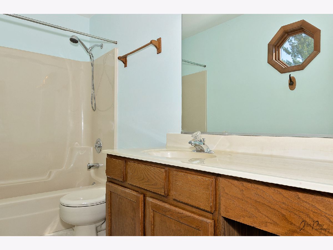
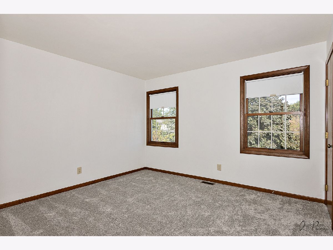
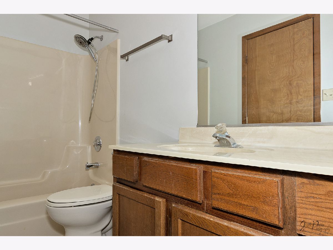
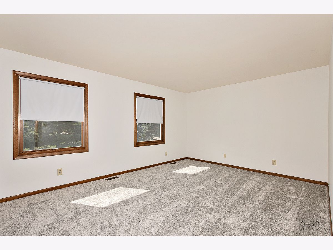
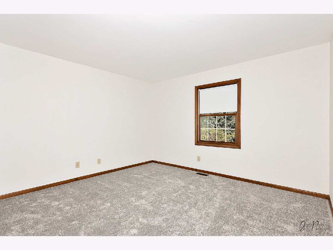
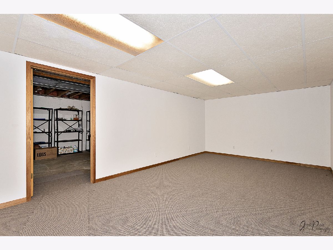
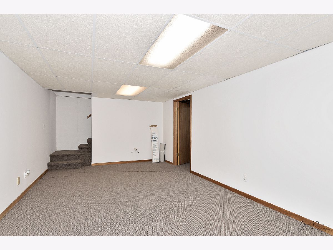
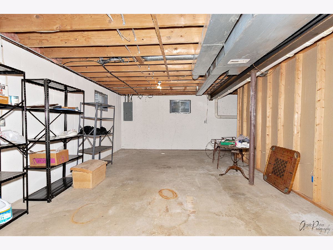
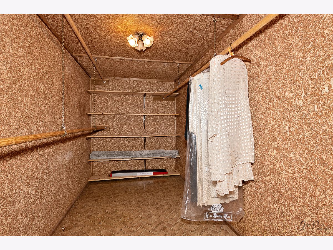
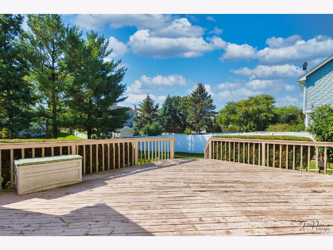
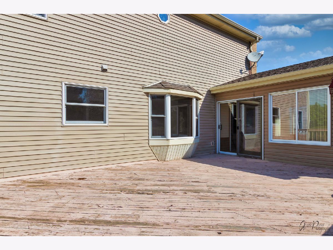
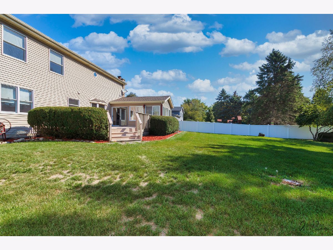
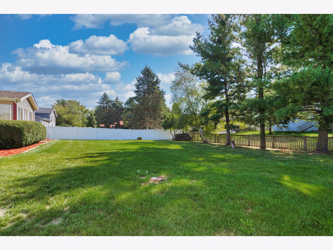
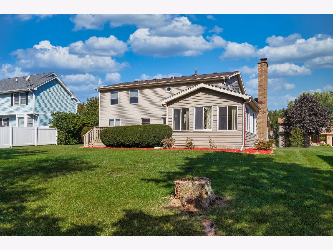
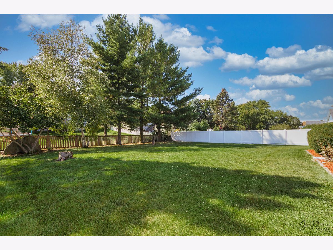
Room Specifics
Total Bedrooms: 4
Bedrooms Above Ground: 4
Bedrooms Below Ground: 0
Dimensions: —
Floor Type: Carpet
Dimensions: —
Floor Type: Carpet
Dimensions: —
Floor Type: Carpet
Full Bathrooms: 3
Bathroom Amenities: —
Bathroom in Basement: 0
Rooms: Eating Area,Recreation Room,Foyer,Heated Sun Room
Basement Description: Partially Finished
Other Specifics
| 2 | |
| — | |
| Concrete | |
| Deck, Porch, Storms/Screens | |
| — | |
| 80X153.2 | |
| — | |
| Full | |
| Wood Laminate Floors, First Floor Laundry, Walk-In Closet(s) | |
| Range, Dishwasher, Refrigerator, Disposal | |
| Not in DB | |
| Park, Curbs, Sidewalks, Street Lights, Street Paved | |
| — | |
| — | |
| Gas Log, Gas Starter |
Tax History
| Year | Property Taxes |
|---|---|
| 2022 | $4,371 |
Contact Agent
Nearby Similar Homes
Nearby Sold Comparables
Contact Agent
Listing Provided By
RE/MAX Plaza




