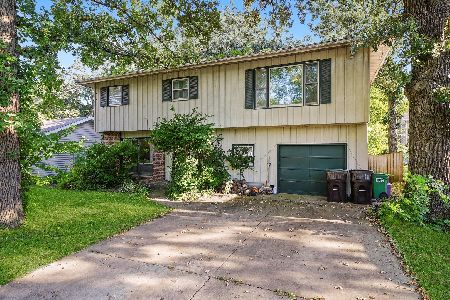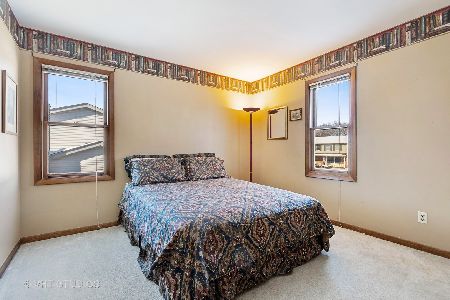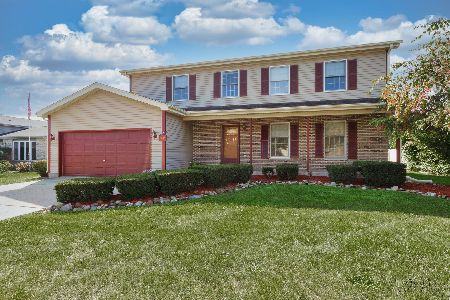3416 Bretons Drive, Mchenry, Illinois 60050
$236,250
|
Sold
|
|
| Status: | Closed |
| Sqft: | 1,628 |
| Cost/Sqft: | $141 |
| Beds: | 3 |
| Baths: | 3 |
| Year Built: | 1987 |
| Property Taxes: | $6,829 |
| Days On Market: | 2517 |
| Lot Size: | 0,22 |
Description
Beautiful ranch home w/ full finished basement in Brittany Heights Subdivision. Gleaming Hardwood floors. Updated kitchen w/ eat in area, breakfast bar, granite counter tops, ceramic tiled backsplash, stainless steel appliances, recessed lighting, & crown molding. Kitchen opens up into the dining & family room featuring a gorgeous brick fireplace & vaulted ceiling. Master bedroom offers a walk-in closet, newer blackout blinds & a private remodeled bathroom. Kitchen & bathrooms w/ new light fixtures (2018). Finished basement w/ rec room, 4th bedroom, large laundry room, storage, freshly painted, & new carpeting in 2019. Concrete crawl space is water proofed & insulated. New water heater in 2019. Windows replaced in 2010. Front & back doors replaced in 2013. 2 car garage w/ newer opener (2017). Roof, gutters, & down spouts (2013). Fenced in yard w/ screened in deck. Great Location! Close to the city park, pool, health club, town, dining, shopping, boat launch, hospital and the Metra.
Property Specifics
| Single Family | |
| — | |
| — | |
| 1987 | |
| — | |
| — | |
| No | |
| 0.22 |
| — | |
| Brittany Heights | |
| 0 / Not Applicable | |
| — | |
| — | |
| — | |
| 10300544 | |
| 0935480012 |
Nearby Schools
| NAME: | DISTRICT: | DISTANCE: | |
|---|---|---|---|
|
Grade School
Edgebrook Elementary School |
15 | — | |
|
Middle School
Mchenry Middle School |
15 | Not in DB | |
|
High School
Mchenry High School-east Campus |
156 | Not in DB | |
Property History
| DATE: | EVENT: | PRICE: | SOURCE: |
|---|---|---|---|
| 3 May, 2019 | Sold | $236,250 | MRED MLS |
| 9 Mar, 2019 | Under contract | $229,900 | MRED MLS |
| 7 Mar, 2019 | Listed for sale | $229,900 | MRED MLS |
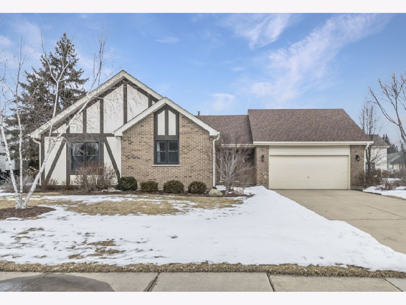
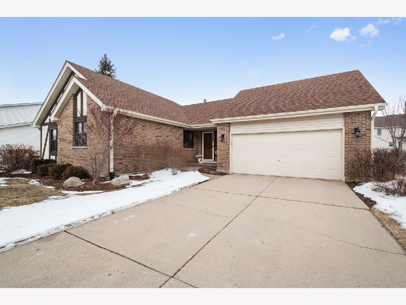
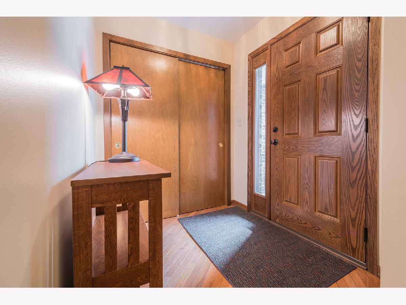
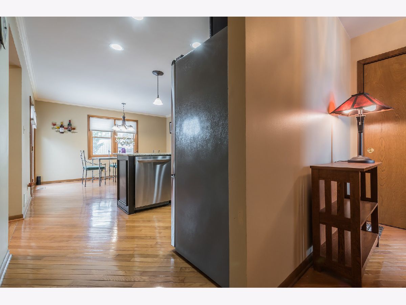
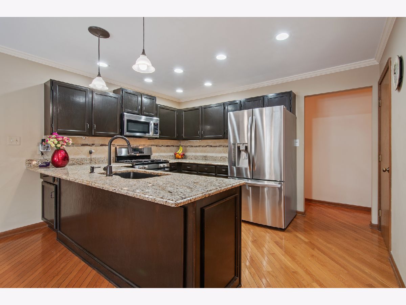
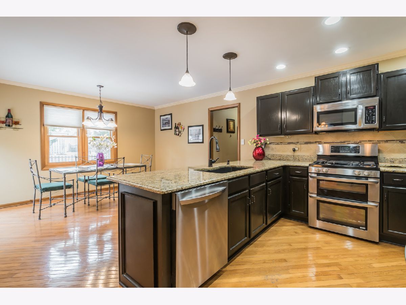
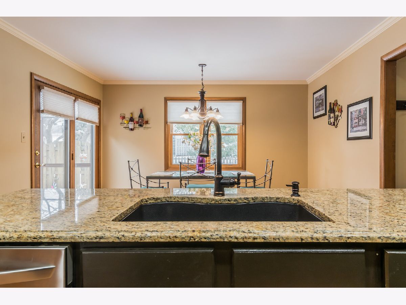
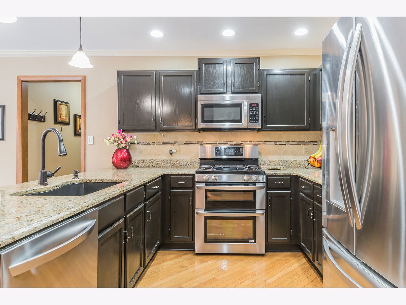
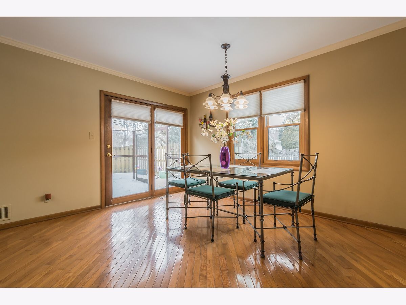
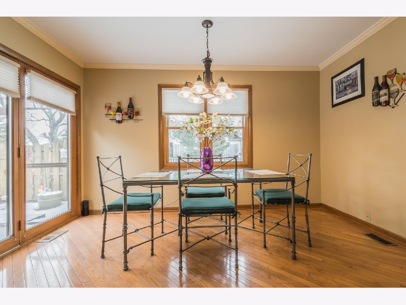
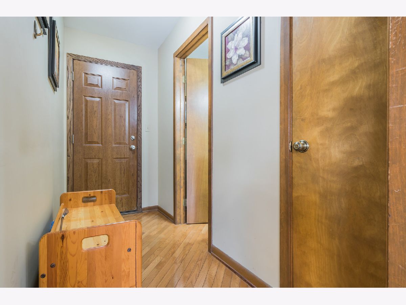
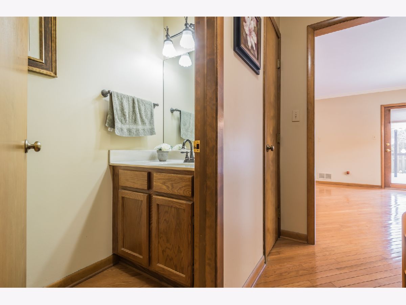
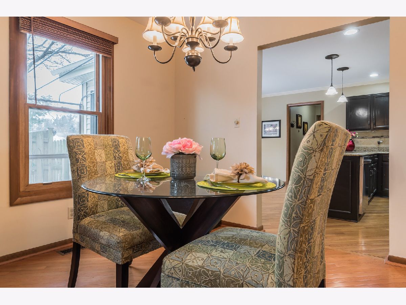
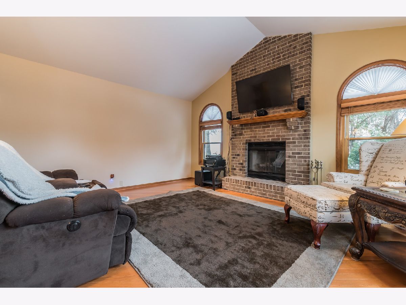
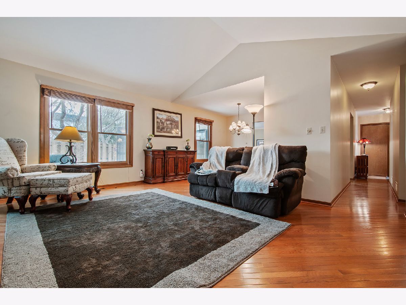
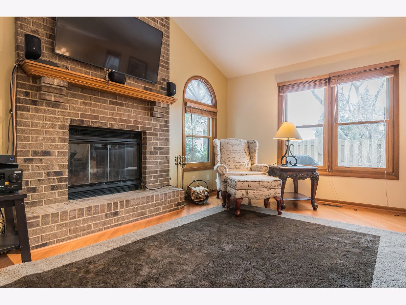
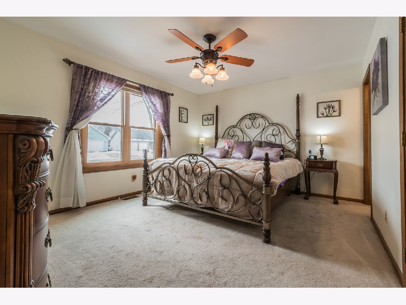
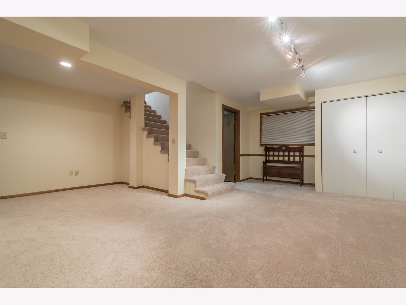
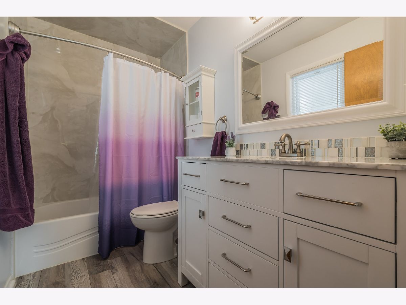
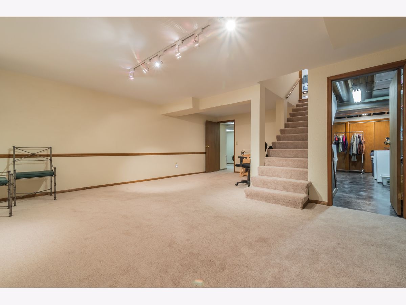
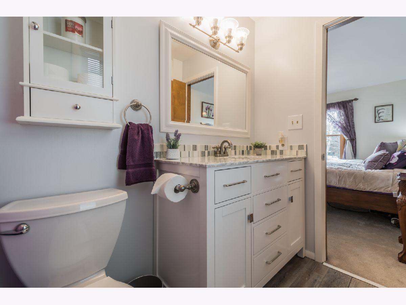
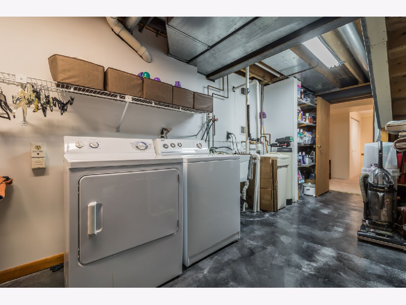
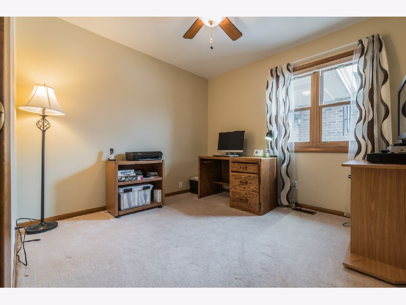
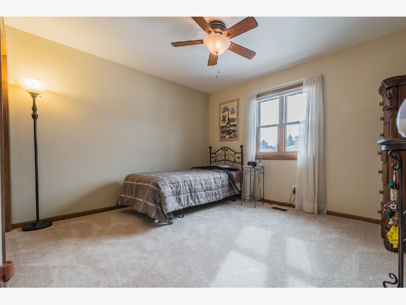
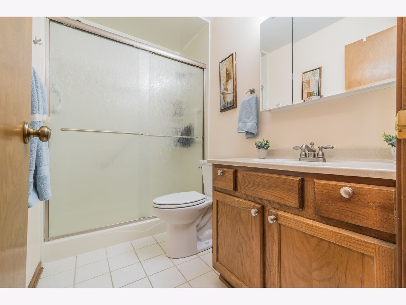
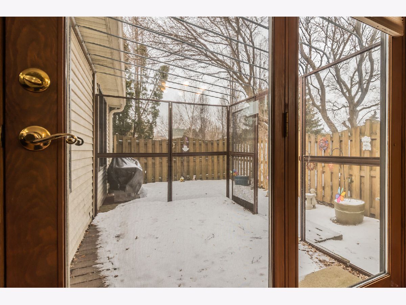
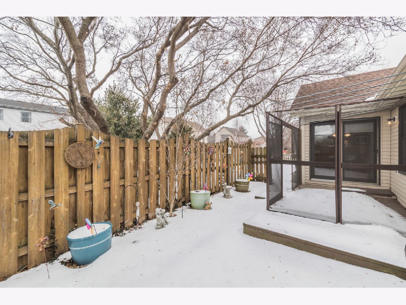
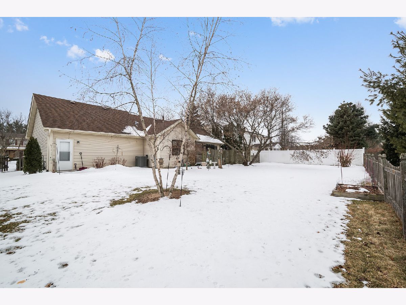
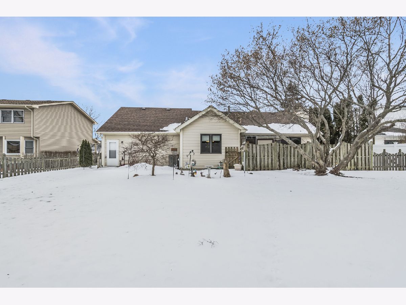
Room Specifics
Total Bedrooms: 4
Bedrooms Above Ground: 3
Bedrooms Below Ground: 1
Dimensions: —
Floor Type: —
Dimensions: —
Floor Type: —
Dimensions: —
Floor Type: —
Full Bathrooms: 3
Bathroom Amenities: —
Bathroom in Basement: 0
Rooms: —
Basement Description: Finished,Crawl
Other Specifics
| 2 | |
| — | |
| Concrete | |
| — | |
| — | |
| 125X80X125X80 | |
| — | |
| — | |
| — | |
| — | |
| Not in DB | |
| — | |
| — | |
| — | |
| — |
Tax History
| Year | Property Taxes |
|---|---|
| 2019 | $6,829 |
Contact Agent
Nearby Similar Homes
Nearby Sold Comparables
Contact Agent
Listing Provided By
The Royal Family Real Estate




