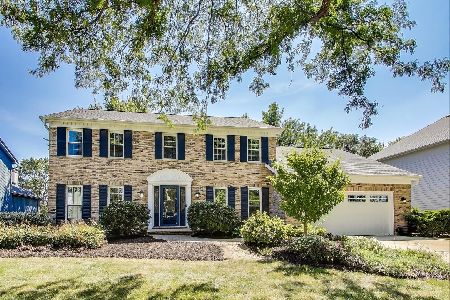3415 Keller Lane, Naperville, Illinois 60565
$735,000
|
Sold
|
|
| Status: | Closed |
| Sqft: | 4,199 |
| Cost/Sqft: | $189 |
| Beds: | 4 |
| Baths: | 4 |
| Year Built: | 2003 |
| Property Taxes: | $16,138 |
| Days On Market: | 5807 |
| Lot Size: | 0,00 |
Description
EXECUTIVE HOME-ATTENTION TO DETAIL IN EVERY ROOM-SOARING CEILINGS-EXTENSIVE TRIM, CROWN & HARDWOOD FLOORS-2 STORY FAMILY ROOM W/STONE FIREPLACE-GOURMET KITCHEN WITH CUSTOM FURNITURE GRADE CHERRY CABS, GRANITE, STAINLESS STEEL APPLS-BUTLERS PANTRY W/GRANITE-1ST FLOOR FULL BATH W/GRANITE-DEN W/JUDGES PANEL-VERY OPEN FLOOR PLAN W/LARGE ROOMS-MASTER SUITE TO DIE FOR-BEDROOM W/PRIVATE BATH UPSTAIRS-PAVER PATIO-NEUQUA HS
Property Specifics
| Single Family | |
| — | |
| Traditional | |
| 2003 | |
| Full | |
| CANTERBURY | |
| No | |
| 0 |
| Will | |
| Kinloch | |
| 300 / Annual | |
| Insurance | |
| Lake Michigan | |
| Public Sewer | |
| 07491853 | |
| 0701122040460000 |
Nearby Schools
| NAME: | DISTRICT: | DISTANCE: | |
|---|---|---|---|
|
Grade School
Spring Brook Elementary School |
204 | — | |
|
Middle School
Gregory Middle School |
204 | Not in DB | |
|
High School
Neuqua Valley High School |
204 | Not in DB | |
Property History
| DATE: | EVENT: | PRICE: | SOURCE: |
|---|---|---|---|
| 9 Jul, 2008 | Sold | $750,000 | MRED MLS |
| 2 May, 2008 | Under contract | $793,000 | MRED MLS |
| — | Last price change | $798,500 | MRED MLS |
| 31 Jul, 2007 | Listed for sale | $849,900 | MRED MLS |
| 29 Jun, 2010 | Sold | $735,000 | MRED MLS |
| 20 May, 2010 | Under contract | $795,000 | MRED MLS |
| — | Last price change | $829,900 | MRED MLS |
| 6 Apr, 2010 | Listed for sale | $829,900 | MRED MLS |
Room Specifics
Total Bedrooms: 4
Bedrooms Above Ground: 4
Bedrooms Below Ground: 0
Dimensions: —
Floor Type: Carpet
Dimensions: —
Floor Type: Carpet
Dimensions: —
Floor Type: Carpet
Full Bathrooms: 4
Bathroom Amenities: Whirlpool,Separate Shower,Double Sink
Bathroom in Basement: 0
Rooms: Den,Foyer,Gallery,Maid Room,Utility Room-1st Floor
Basement Description: Unfinished
Other Specifics
| 3 | |
| Concrete Perimeter | |
| Concrete | |
| Patio | |
| — | |
| 85X125 | |
| Unfinished | |
| Full | |
| Vaulted/Cathedral Ceilings, In-Law Arrangement | |
| Double Oven, Microwave, Dishwasher, Refrigerator, Disposal | |
| Not in DB | |
| Sidewalks, Street Lights, Street Paved | |
| — | |
| — | |
| Wood Burning, Attached Fireplace Doors/Screen, Gas Log, Gas Starter |
Tax History
| Year | Property Taxes |
|---|---|
| 2008 | $16,657 |
| 2010 | $16,138 |
Contact Agent
Nearby Similar Homes
Nearby Sold Comparables
Contact Agent
Listing Provided By
Coldwell Banker Residential









