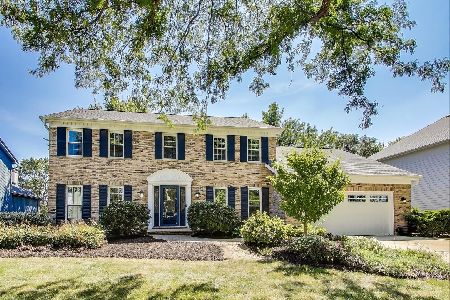3424 Frankstowne Drive, Naperville, Illinois 60565
$740,000
|
Sold
|
|
| Status: | Closed |
| Sqft: | 4,013 |
| Cost/Sqft: | $187 |
| Beds: | 4 |
| Baths: | 4 |
| Year Built: | 2006 |
| Property Taxes: | $16,620 |
| Days On Market: | 4657 |
| Lot Size: | 0,00 |
Description
Stunning executive estate in Kinloch is loaded with extras. Welcoming foyer with elegant lighting*Hardwood floors, iron spindles*Gourmet kitchen with Dacor appliances, granite counters, huge island & walk in pantry. Two story family room with rich wood accents & built in cabinets. Sunroom*First floor den & full bath *Luxury master suite with fireplace & spa like bath*Paver Patio*Lookout basement-ready to finish. Wow!
Property Specifics
| Single Family | |
| — | |
| Traditional | |
| 2006 | |
| Full,English | |
| — | |
| No | |
| 0 |
| Will | |
| Kinloch | |
| 200 / Annual | |
| None | |
| Lake Michigan | |
| Public Sewer | |
| 08354336 | |
| 0701122040400000 |
Nearby Schools
| NAME: | DISTRICT: | DISTANCE: | |
|---|---|---|---|
|
Grade School
Spring Brook Elementary School |
204 | — | |
|
Middle School
Gregory Middle School |
204 | Not in DB | |
|
High School
Neuqua Valley High School |
204 | Not in DB | |
Property History
| DATE: | EVENT: | PRICE: | SOURCE: |
|---|---|---|---|
| 11 Mar, 2011 | Sold | $700,000 | MRED MLS |
| 22 Feb, 2011 | Under contract | $745,000 | MRED MLS |
| — | Last price change | $759,000 | MRED MLS |
| 18 Nov, 2010 | Listed for sale | $759,000 | MRED MLS |
| 24 Jul, 2013 | Sold | $740,000 | MRED MLS |
| 31 May, 2013 | Under contract | $749,900 | MRED MLS |
| 29 May, 2013 | Listed for sale | $749,900 | MRED MLS |
Room Specifics
Total Bedrooms: 4
Bedrooms Above Ground: 4
Bedrooms Below Ground: 0
Dimensions: —
Floor Type: Carpet
Dimensions: —
Floor Type: Carpet
Dimensions: —
Floor Type: Carpet
Full Bathrooms: 4
Bathroom Amenities: Whirlpool,Separate Shower,Double Sink
Bathroom in Basement: 0
Rooms: Den,Eating Area,Sun Room,Utility Room-1st Floor
Basement Description: Unfinished
Other Specifics
| 3 | |
| Concrete Perimeter | |
| Concrete | |
| Patio | |
| Cul-De-Sac,Landscaped | |
| 85 X 125 | |
| Full | |
| Full | |
| Vaulted/Cathedral Ceilings, Skylight(s), Hardwood Floors, In-Law Arrangement, First Floor Laundry, First Floor Full Bath | |
| Double Oven, Range, Microwave, Dishwasher, Refrigerator, Bar Fridge, Disposal | |
| Not in DB | |
| Sidewalks, Street Lights, Street Paved | |
| — | |
| — | |
| Gas Log, Gas Starter |
Tax History
| Year | Property Taxes |
|---|---|
| 2011 | $18,198 |
| 2013 | $16,620 |
Contact Agent
Nearby Similar Homes
Nearby Sold Comparables
Contact Agent
Listing Provided By
Baird & Warner









