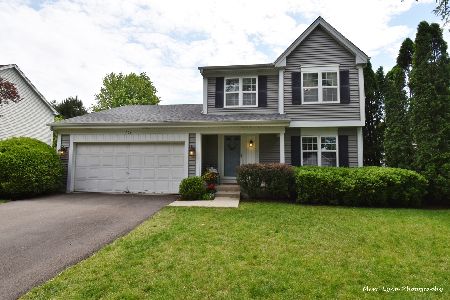3417 Blackhawk Trail, St Charles, Illinois 60174
$283,000
|
Sold
|
|
| Status: | Closed |
| Sqft: | 1,812 |
| Cost/Sqft: | $157 |
| Beds: | 3 |
| Baths: | 3 |
| Year Built: | 1992 |
| Property Taxes: | $8,314 |
| Days On Market: | 3460 |
| Lot Size: | 0,00 |
Description
Two story home in popular Charlemagne subdivision located on the East Side for easy commuting! Home reactivated when buyer lost financing~quick possession possible! Award winning St. Charles Schools--middle school and high school only a few blocks! Large community park 1.5 blocks away! Enjoy the outdoor deck for entertaining and relaxing in your fenced yard, complete with low maintenance, professional landscaping~Open concept in back of house with lots of light and lovely backyard views connecting kitchen, breakfast nook, and family room--and there is fireplace! Large finished basement with built-in kitchenette, bookcases, and entertainment area wired for surround sound~Basement also features plenty of storage and separate office/flex room~Recent updates include roof, siding, shutters, gutters, enhanced driveway, gas stove, carpeting in the master bedroom~All appliances and window treatments included. Move to this welcoming and active neighborhood and make it your own for the holidays!
Property Specifics
| Single Family | |
| — | |
| Traditional | |
| 1992 | |
| Full | |
| — | |
| No | |
| — |
| Kane | |
| Charlemagne | |
| 190 / Annual | |
| None | |
| Public | |
| Public Sewer | |
| 09313430 | |
| 0925202011 |
Nearby Schools
| NAME: | DISTRICT: | DISTANCE: | |
|---|---|---|---|
|
Grade School
Fox Ridge Elementary School |
303 | — | |
|
Middle School
Wredling Middle School |
303 | Not in DB | |
|
High School
St Charles East High School |
303 | Not in DB | |
Property History
| DATE: | EVENT: | PRICE: | SOURCE: |
|---|---|---|---|
| 9 Dec, 2016 | Sold | $283,000 | MRED MLS |
| 31 Oct, 2016 | Under contract | $285,000 | MRED MLS |
| — | Last price change | $288,000 | MRED MLS |
| 11 Aug, 2016 | Listed for sale | $298,000 | MRED MLS |
Room Specifics
Total Bedrooms: 3
Bedrooms Above Ground: 3
Bedrooms Below Ground: 0
Dimensions: —
Floor Type: Carpet
Dimensions: —
Floor Type: Carpet
Full Bathrooms: 3
Bathroom Amenities: —
Bathroom in Basement: 0
Rooms: Den,Eating Area,Recreation Room
Basement Description: Finished
Other Specifics
| 2 | |
| Concrete Perimeter | |
| Asphalt | |
| Deck, Storms/Screens | |
| Fenced Yard,Landscaped | |
| 116 X 80 X 110 X 106 | |
| Unfinished | |
| Full | |
| Hardwood Floors | |
| Range, Dishwasher, Refrigerator, Disposal | |
| Not in DB | |
| Sidewalks, Street Lights, Street Paved | |
| — | |
| — | |
| Wood Burning, Attached Fireplace Doors/Screen, Gas Starter |
Tax History
| Year | Property Taxes |
|---|---|
| 2016 | $8,314 |
Contact Agent
Nearby Similar Homes
Nearby Sold Comparables
Contact Agent
Listing Provided By
Baird & Warner








