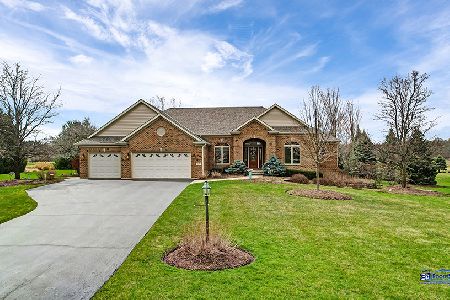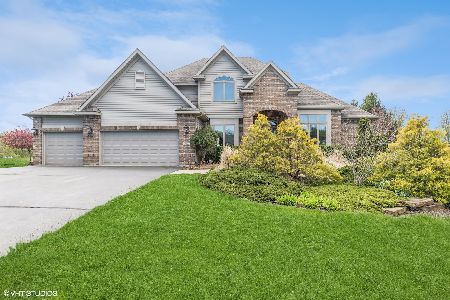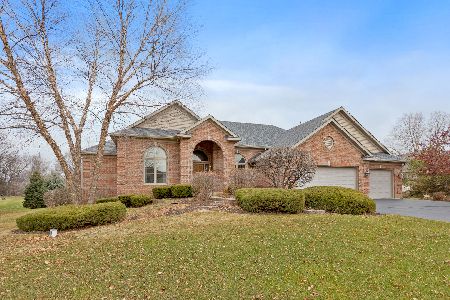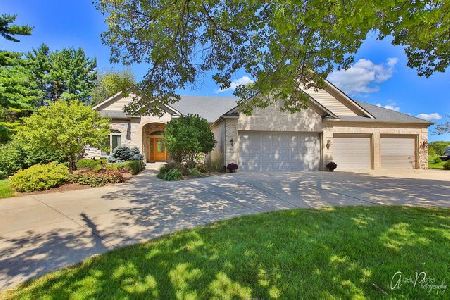3419 Cypress Drive, Spring Grove, Illinois 60081
$385,000
|
Sold
|
|
| Status: | Closed |
| Sqft: | 4,234 |
| Cost/Sqft: | $92 |
| Beds: | 3 |
| Baths: | 4 |
| Year Built: | 2008 |
| Property Taxes: | $13,035 |
| Days On Market: | 3510 |
| Lot Size: | 1,69 |
Description
Don't miss this LIKE NEW home. No expense spared in this house, upgrades galore! Open concept, gourmet kitchen with high-end, stainless steel appliances, granite counter tops, large island & butlers pantry. Two story family room boasts a gorgeous stone fireplace, hardwood floors and custom built ins. First floor master suite with luxury bathroom with jetted tub and granite counter tops with dual sinks. Den/Office has beautiful built in cabinets. Upstairs you will find 2 spacious bedrooms and a large loft with closet, can easily be convert to a 5th bedroom. Downstairs you will find a huge finished English basement with large windows, another bedroom & full bath. Relax in the screened in porch, on the deck with maintence-free Trex decking or on the concrete patio and enjoy the quiet, private backyard. To top it off, this home has a 4 Car Heated Garage. This house has it ALL! Ready for your family to move in enjoy. NOTE: Taxes do not reflect homestead exemption. Home Warranty Included
Property Specifics
| Single Family | |
| — | |
| — | |
| 2008 | |
| Full,English | |
| VAIL II | |
| No | |
| 1.69 |
| Mc Henry | |
| Forest Ridge | |
| 280 / Annual | |
| Scavenger | |
| Private Well | |
| Septic-Private | |
| 09262343 | |
| 0411451015 |
Property History
| DATE: | EVENT: | PRICE: | SOURCE: |
|---|---|---|---|
| 16 Sep, 2016 | Sold | $385,000 | MRED MLS |
| 8 Aug, 2016 | Under contract | $389,900 | MRED MLS |
| — | Last price change | $400,000 | MRED MLS |
| 18 Jun, 2016 | Listed for sale | $400,000 | MRED MLS |
Room Specifics
Total Bedrooms: 4
Bedrooms Above Ground: 3
Bedrooms Below Ground: 1
Dimensions: —
Floor Type: Carpet
Dimensions: —
Floor Type: Carpet
Dimensions: —
Floor Type: Carpet
Full Bathrooms: 4
Bathroom Amenities: Whirlpool,Separate Shower,Double Sink
Bathroom in Basement: 1
Rooms: Den,Great Room,Loft,Screened Porch
Basement Description: Finished
Other Specifics
| 4 | |
| Concrete Perimeter | |
| Asphalt | |
| Deck, Patio, Porch Screened, Storms/Screens | |
| — | |
| 73688 SQ FEET | |
| Unfinished | |
| Full | |
| Vaulted/Cathedral Ceilings, Hardwood Floors, First Floor Bedroom, In-Law Arrangement, First Floor Laundry, First Floor Full Bath | |
| Double Oven, Microwave, Dishwasher, Refrigerator, Washer, Dryer, Stainless Steel Appliance(s) | |
| Not in DB | |
| Street Paved | |
| — | |
| — | |
| Gas Log, Gas Starter |
Tax History
| Year | Property Taxes |
|---|---|
| 2016 | $13,035 |
Contact Agent
Nearby Similar Homes
Nearby Sold Comparables
Contact Agent
Listing Provided By
Results Realty USA







