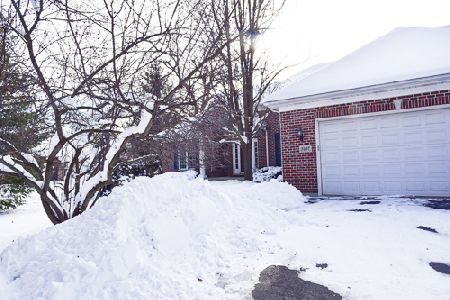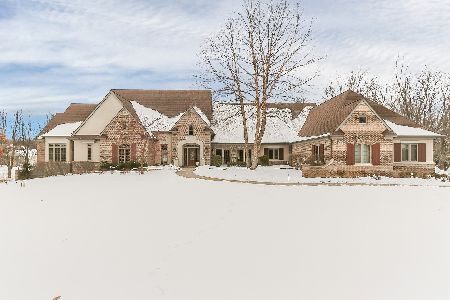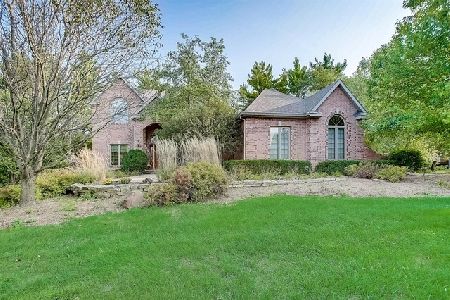3688 Magnolia Drive, Spring Grove, Illinois 60081
$439,900
|
Sold
|
|
| Status: | Closed |
| Sqft: | 3,035 |
| Cost/Sqft: | $145 |
| Beds: | 3 |
| Baths: | 4 |
| Year Built: | 2005 |
| Property Taxes: | $11,601 |
| Days On Market: | 1989 |
| Lot Size: | 2,37 |
Description
Truly Stunning Custom Ranch home on one of the premier lots in Forest Ridge Estates. The massive circular concrete drive welcomes you to this remarkable ranch with over 5500 sq ft of finished living space. Enter this lovely home w spacious foyer and open floor plan that flows into the formal dining room, den and living room. The formal dining room features tray ceilings, crown molding and hardwood floors. French doors leads you into a quiet den or office area w soaring ceilings, wainscoting and crown molding. The large living room area has floor to ceiling stone fireplace, vaulted ceilings and recessed lighting. The kitchen is equipped with a built in oven and microwave, granite counters, large breakfast bar, built in desk and plenty of table space. Enjoy the gorgeous views from the bay eating area or the large heated sunroom w tons of natural light. This split floor plan offers a separate master bedroom suite with vaulted tray ceilings, double closets and large master bath. The master bathroom has a large Jacuzzi tub, double sinks, separate shower and private water closet. The 2 other bedrooms are huge and share a bathroom w/ double sinks. The first floor also boasts 1st floor laundry, half bath, remote controlled skylights and heated tile floors. The finished walkout basement is completely open for a huge entertaining area both inside and out. This basement is perfect for a recreational room or for an in-law arrangement containing a 2nd full kitchen and a full bathroom. The basement also has a ton of storage, office area and safe room. This beautiful 2.4 acre corner lot boasts mature trees, playset, side apron parking, professional landscaping, stone steps leading to a 2 tier brick paver patio, composite deck and fire pit area. The 4 car garage has room for all your needs w 8' tall garage doors, extra deep and includes radiant floor heating. The homes is also equipped with wider doors, wider halls and has a ramp in the garage and front entrance. All of this plus a brand new roof, pressure tank and furnace (as of 2019). This home has all the bells and whistles that you would expect including a whole house generator, kinetico water softening system and sprinkler system. Meticulously built with nothing overlooked. VIRTUAL TOUR AVAILABLE!!!
Property Specifics
| Single Family | |
| — | |
| Ranch | |
| 2005 | |
| Full | |
| EXPANDED RANCH | |
| No | |
| 2.37 |
| Mc Henry | |
| — | |
| 335 / Annual | |
| None | |
| Private Well | |
| Septic-Private | |
| 10824354 | |
| 0411376008 |
Nearby Schools
| NAME: | DISTRICT: | DISTANCE: | |
|---|---|---|---|
|
Grade School
Richmond Grade School |
2 | — | |
|
Middle School
Nippersink Middle School |
2 | Not in DB | |
|
High School
Richmond-burton Community High S |
157 | Not in DB | |
Property History
| DATE: | EVENT: | PRICE: | SOURCE: |
|---|---|---|---|
| 15 Oct, 2020 | Sold | $439,900 | MRED MLS |
| 22 Aug, 2020 | Under contract | $439,900 | MRED MLS |
| 19 Aug, 2020 | Listed for sale | $439,900 | MRED MLS |
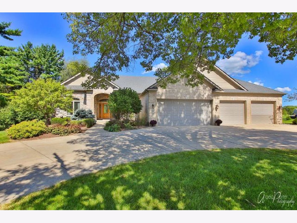
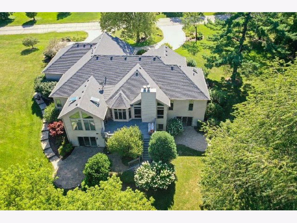
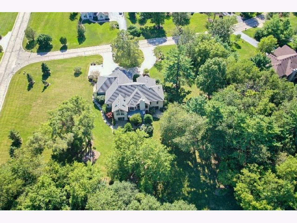
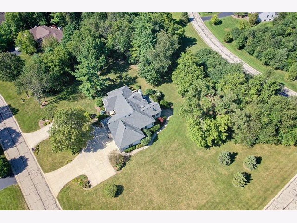
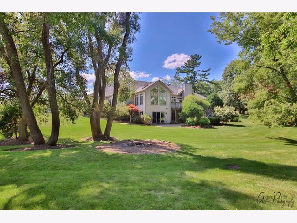
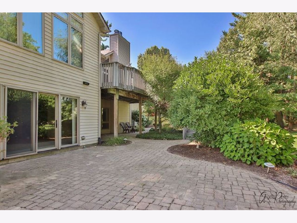
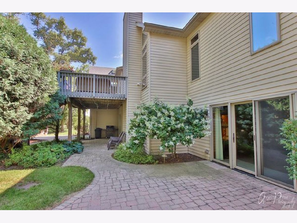
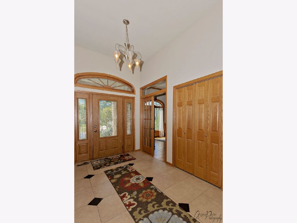
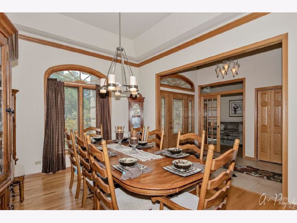
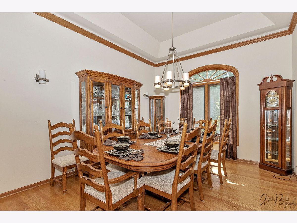
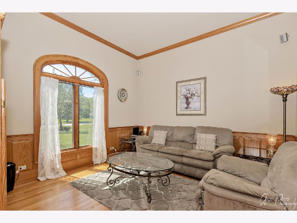
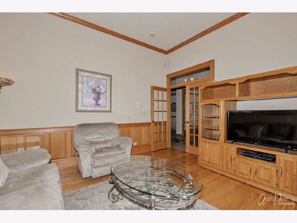
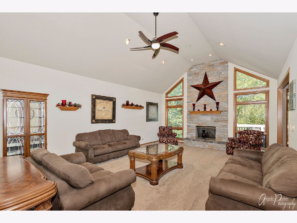
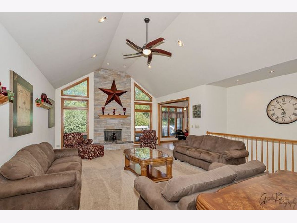
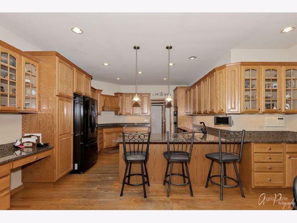
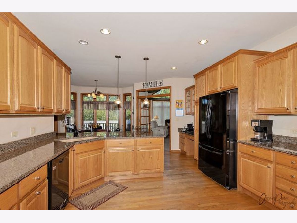
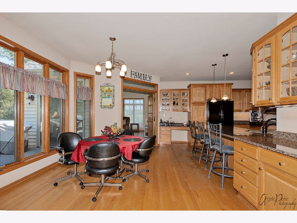
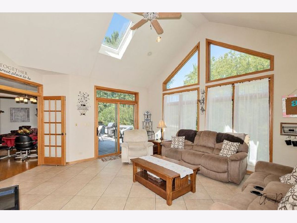
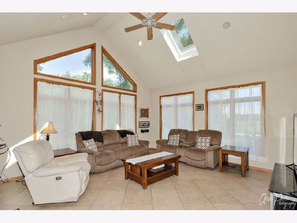
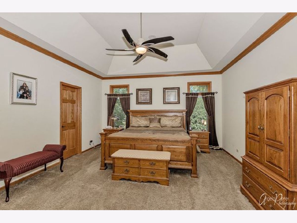
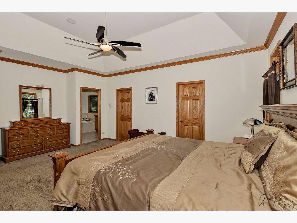
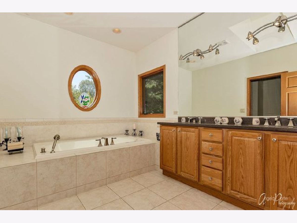
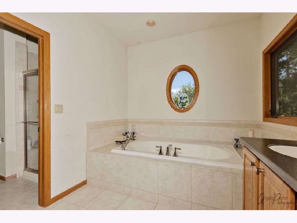
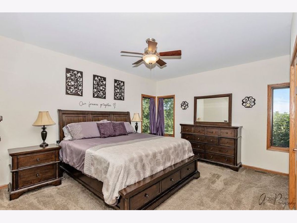
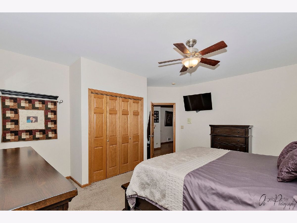
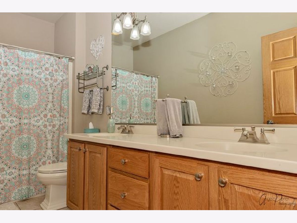
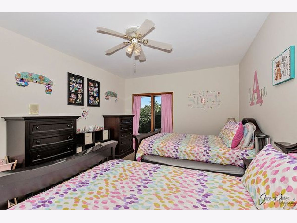
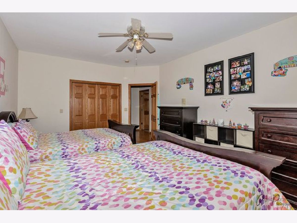
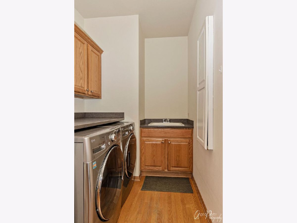
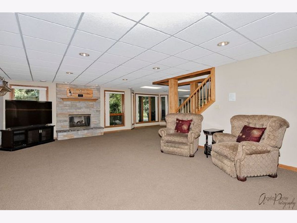
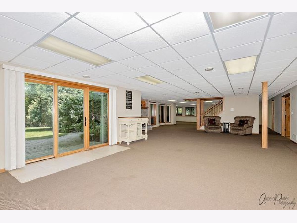
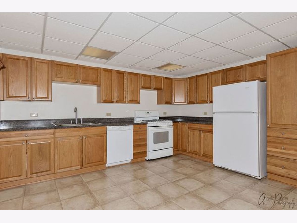
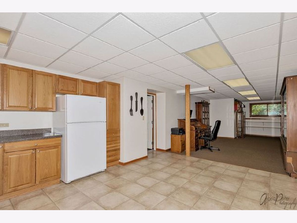
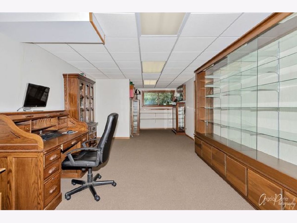
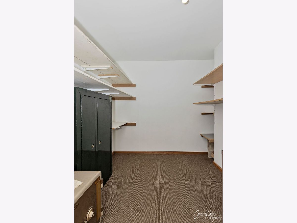
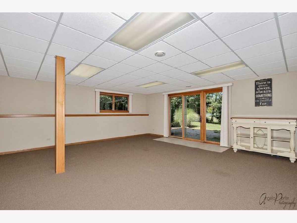
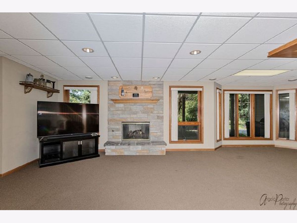
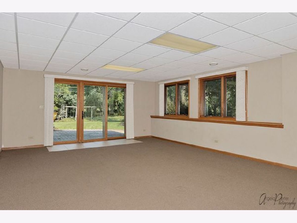
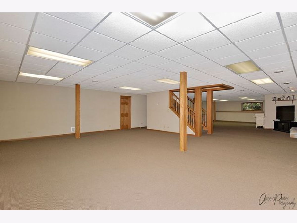
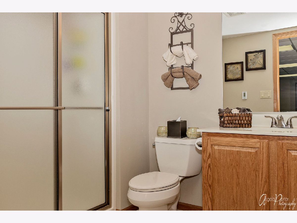
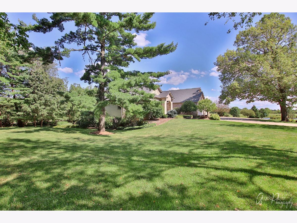
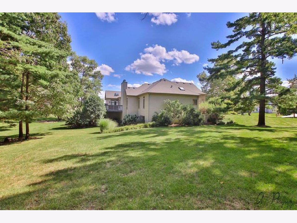
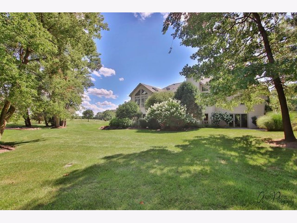
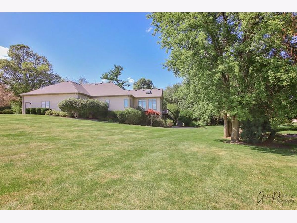
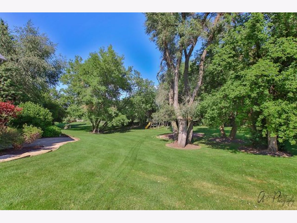
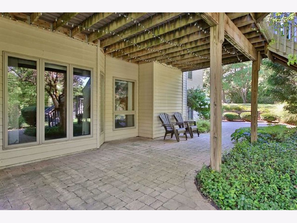
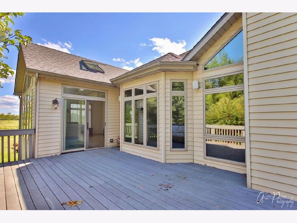
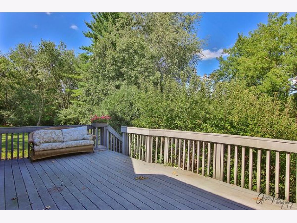
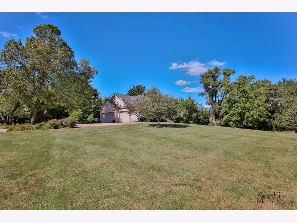
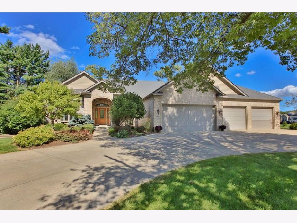
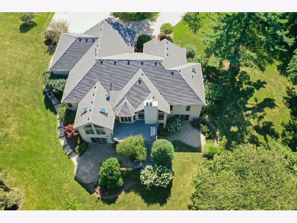
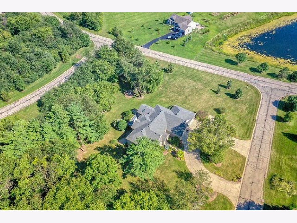
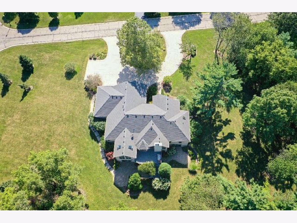
Room Specifics
Total Bedrooms: 3
Bedrooms Above Ground: 3
Bedrooms Below Ground: 0
Dimensions: —
Floor Type: Carpet
Dimensions: —
Floor Type: Carpet
Full Bathrooms: 4
Bathroom Amenities: Whirlpool,Separate Shower,Double Sink
Bathroom in Basement: 1
Rooms: Foyer,Den,Eating Area,Sun Room,Kitchen,Recreation Room,Bonus Room,Office,Walk In Closet
Basement Description: Partially Finished,Exterior Access
Other Specifics
| 4 | |
| Concrete Perimeter | |
| Concrete,Circular | |
| Deck, Patio, Storms/Screens, Fire Pit, Invisible Fence | |
| Corner Lot,Landscaped,Mature Trees | |
| 356 X 342 X 75 X 251 X 44 | |
| — | |
| Full | |
| Vaulted/Cathedral Ceilings, Skylight(s), Hardwood Floors, Heated Floors, First Floor Bedroom, In-Law Arrangement, First Floor Laundry, First Floor Full Bath | |
| Microwave, Dishwasher, Refrigerator, Washer, Dryer, Cooktop, Built-In Oven, Water Softener Owned | |
| Not in DB | |
| Curbs, Street Lights, Street Paved | |
| — | |
| — | |
| Gas Log |
Tax History
| Year | Property Taxes |
|---|---|
| 2020 | $11,601 |
Contact Agent
Nearby Similar Homes
Nearby Sold Comparables
Contact Agent
Listing Provided By
RE/MAX Plaza

