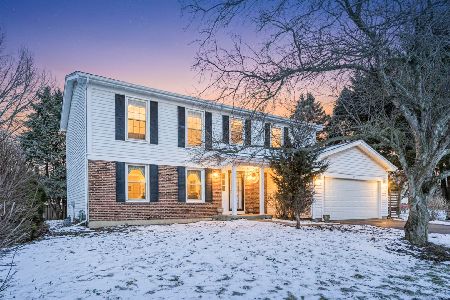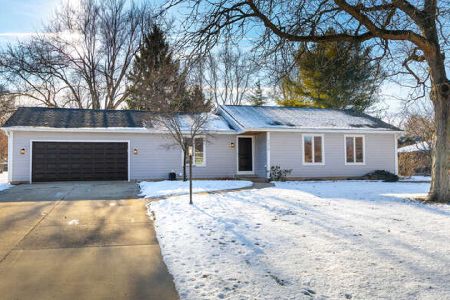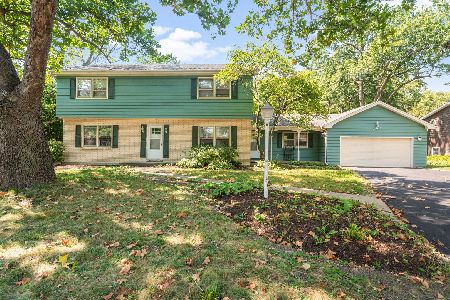342 Johnson Woods Drive, Batavia, Illinois 60510
$432,500
|
Sold
|
|
| Status: | Closed |
| Sqft: | 2,663 |
| Cost/Sqft: | $165 |
| Beds: | 4 |
| Baths: | 4 |
| Year Built: | 2002 |
| Property Taxes: | $11,565 |
| Days On Market: | 2342 |
| Lot Size: | 0,26 |
Description
The Perfect Location! Fabulous Pristine 4 bedroom, 3 1/2 bath, 3 car garage John Henry Home was originally built as model. Extensive custom millwork throughout features Triple Crown mouldings. Impressive 2 story foyer, Juliette balcony & lovely oval window. Beautiful kitchen with granite, custom cabinetry, planning desk, oversized breakfast island & double ovens. Stunning two story family room with Palladian window & soaring brick gas fireplace. Master Suite with tray ceiling, double closets & dressing area. Spa like Master Bath with beautiful Palladian window, double sinks, Jacuzzi tub & gleaming quartzite counter top. A second bedroom offers a fabulous en suite, perfect for teens or guests. Wonderful huge finished basement with wet bar & lots of storage. Amazing park like yard offers tons of privacy to entertain or just relax & enjoy the natural beauty! Minutes to Hwy 88, Geneva Train Station, parks, schools, walk to town, hiking & biking trails, shopping & restaurants! Agent owned.
Property Specifics
| Single Family | |
| — | |
| Traditional | |
| 2002 | |
| Full | |
| HAMILTON II | |
| No | |
| 0.26 |
| Kane | |
| Johnson Woods | |
| 200 / Annual | |
| Other | |
| Public | |
| Public Sewer | |
| 10499748 | |
| 1223258004 |
Nearby Schools
| NAME: | DISTRICT: | DISTANCE: | |
|---|---|---|---|
|
Grade School
J B Nelson Elementary School |
101 | — | |
|
Middle School
Sam Rotolo Middle School Of Bat |
101 | Not in DB | |
|
High School
Batavia Sr High School |
101 | Not in DB | |
Property History
| DATE: | EVENT: | PRICE: | SOURCE: |
|---|---|---|---|
| 21 Nov, 2019 | Sold | $432,500 | MRED MLS |
| 5 Oct, 2019 | Under contract | $439,900 | MRED MLS |
| — | Last price change | $445,000 | MRED MLS |
| 28 Aug, 2019 | Listed for sale | $445,000 | MRED MLS |
Room Specifics
Total Bedrooms: 4
Bedrooms Above Ground: 4
Bedrooms Below Ground: 0
Dimensions: —
Floor Type: Carpet
Dimensions: —
Floor Type: Carpet
Dimensions: —
Floor Type: Carpet
Full Bathrooms: 4
Bathroom Amenities: Whirlpool,Separate Shower,Double Sink,Soaking Tub
Bathroom in Basement: 0
Rooms: Recreation Room,Eating Area,Office
Basement Description: Finished
Other Specifics
| 3 | |
| Concrete Perimeter | |
| Asphalt | |
| Deck, Porch, Storms/Screens, Invisible Fence | |
| Landscaped | |
| 91X126X90X127 | |
| Unfinished | |
| Full | |
| Vaulted/Cathedral Ceilings, Bar-Wet, Hardwood Floors, First Floor Laundry, Walk-In Closet(s) | |
| Double Oven, Microwave, Dishwasher, Refrigerator, Disposal, Wine Refrigerator, Cooktop, Range Hood, Water Softener Owned | |
| Not in DB | |
| Sidewalks, Street Lights, Street Paved | |
| — | |
| — | |
| Gas Log, Gas Starter |
Tax History
| Year | Property Taxes |
|---|---|
| 2019 | $11,565 |
Contact Agent
Nearby Similar Homes
Nearby Sold Comparables
Contact Agent
Listing Provided By
@properties








