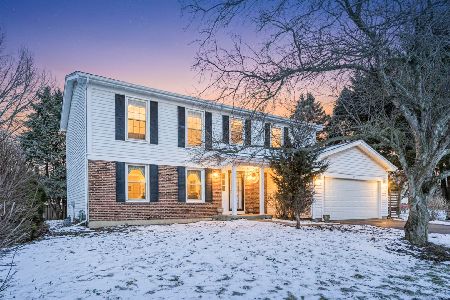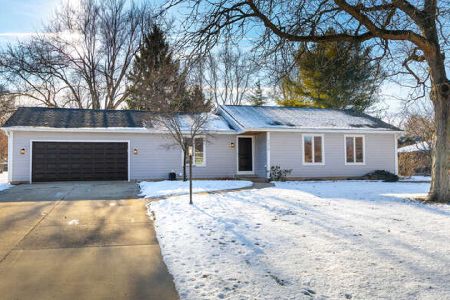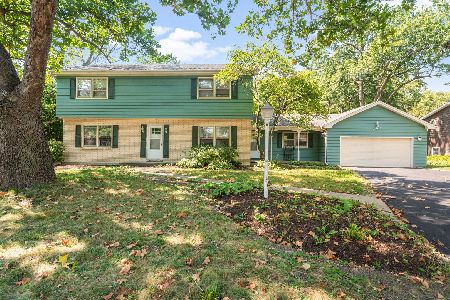353 Stafney Drive, Batavia, Illinois 60510
$537,500
|
Sold
|
|
| Status: | Closed |
| Sqft: | 3,240 |
| Cost/Sqft: | $162 |
| Beds: | 4 |
| Baths: | 5 |
| Year Built: | 2003 |
| Property Taxes: | $11,618 |
| Days On Market: | 1795 |
| Lot Size: | 0,27 |
Description
This home has it ALL! Meticulously maintained Wyndham Deerpoint Home. A beautiful paver driveway leads up to the gorgeous brick front of this professionally landscaped home in desirable Johnson Woods of Batavia. Oak hardwood flooring throughout the first floor. Soaring 2-story entryway, formal living room and dining room. Gourmet, recently updated kitchen with island seating, white cabinets, and Cambria quartz countertops with subway tile backsplash and newer appliances. Large walk-in pantry off the kitchen. Large eating area. Vaulted family room with brick fireplace looking out over the spacious, fenced back yard. Stunning first floor office with custom built-in shelving and desk areas - big enough for two - and quartz desktops with pull-out printer cabinet. Laundry room/mud room with built-in cabinets and shelving perfect for backpacks, shoes and coats. Private master suite with luxury bath, shower, and two sinks and vanities. Large custom master closet with drawers and shelves. Second bedroom with private full bath. Bedrooms 3 and 4 have walk-in closets and share a Jack and Jill bath. Plenty of space in the 1,750 sqft finished basement with lots of lounging, additional bedroom, full bathroom, exercise area and storage. The back yard is perfect for entertaining, beautifully landscaped with custom brick paver 2-level patio with built-in fire pit. The 3-car garage includes a 240-volt outlet for your electric car charger. Trane high-efficiency, zoned HVAC system (2017). Navien tankless water heater (2019). New roof (2016). Sprinkler system. Hardwood floors refinished, carpeting in second floor bedrooms and stair runner replaced (2018).
Property Specifics
| Single Family | |
| — | |
| — | |
| 2003 | |
| Full | |
| — | |
| No | |
| 0.27 |
| Kane | |
| — | |
| 100 / Annual | |
| None | |
| Public | |
| Public Sewer | |
| 11003781 | |
| 1223258007 |
Property History
| DATE: | EVENT: | PRICE: | SOURCE: |
|---|---|---|---|
| 28 Oct, 2010 | Sold | $493,500 | MRED MLS |
| 11 Aug, 2010 | Under contract | $519,000 | MRED MLS |
| 24 Jul, 2010 | Listed for sale | $519,000 | MRED MLS |
| 15 Jun, 2021 | Sold | $537,500 | MRED MLS |
| 26 Feb, 2021 | Under contract | $525,000 | MRED MLS |
| 25 Feb, 2021 | Listed for sale | $525,000 | MRED MLS |

































Room Specifics
Total Bedrooms: 5
Bedrooms Above Ground: 4
Bedrooms Below Ground: 1
Dimensions: —
Floor Type: Carpet
Dimensions: —
Floor Type: Carpet
Dimensions: —
Floor Type: Carpet
Dimensions: —
Floor Type: —
Full Bathrooms: 5
Bathroom Amenities: —
Bathroom in Basement: 1
Rooms: Bedroom 5,Office,Recreation Room,Play Room,Media Room
Basement Description: Finished
Other Specifics
| 3 | |
| — | |
| Brick | |
| Patio, Brick Paver Patio, Fire Pit | |
| — | |
| 88 X 132 | |
| — | |
| Full | |
| Vaulted/Cathedral Ceilings, Hardwood Floors, First Floor Laundry, First Floor Full Bath, Walk-In Closet(s), Ceilings - 9 Foot | |
| — | |
| Not in DB | |
| — | |
| — | |
| — | |
| Wood Burning, Gas Starter |
Tax History
| Year | Property Taxes |
|---|---|
| 2010 | $11,700 |
| 2021 | $11,618 |
Contact Agent
Nearby Similar Homes
Nearby Sold Comparables
Contact Agent
Listing Provided By
Keller Williams Inspire - Geneva








