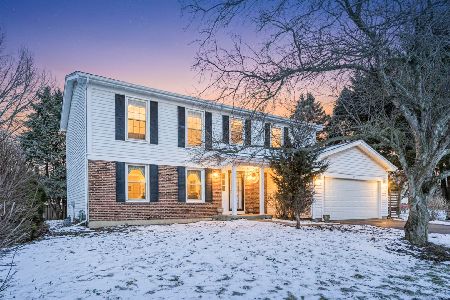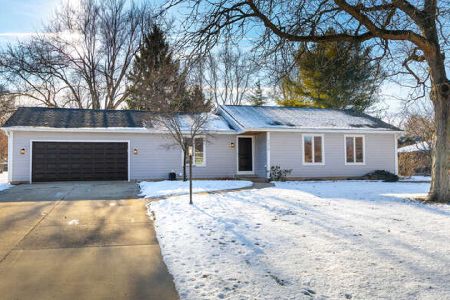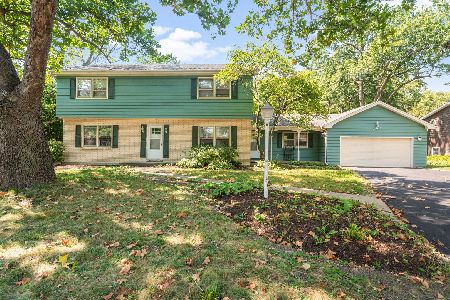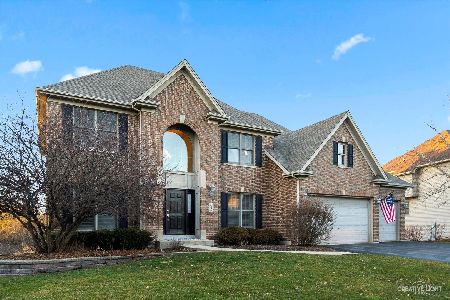274 Johnson Woods Drive, Batavia, Illinois 60510
$381,500
|
Sold
|
|
| Status: | Closed |
| Sqft: | 2,852 |
| Cost/Sqft: | $140 |
| Beds: | 4 |
| Baths: | 3 |
| Year Built: | 2003 |
| Property Taxes: | $12,525 |
| Days On Market: | 2612 |
| Lot Size: | 0,30 |
Description
Incredible Value! ~ Move In Ready! ~ Fabulous 4 bdrm with large mature private yard. Close to Everything ~ shopping, restaurants, parks, schools, trains, biking and walking trails and only 3 miles to I88! Welcoming 2 story foyer with Juliet balcony, gleaming hardwood floors, formal living and dining rooms and even a first floor office with french doors. Amazing wall of windows in the family room with cathedral ceiling and gas fireplace, with lovely views of the beautiful yard. Cooks Dream Kitchen with stainless steel appliances, granite, custom over sized butcher block island with seating, plus kitchen work desk and even a pantry! Stunning herringbone brick patio just off the kitchen. Large Master Suite with luxury bath complete with gorgeous marble shower and double sinks. Wonderful neighborhood and close to everything! Neutral decor throughout. Nothing to do~ just move in and enjoy! Huge basement ready for your design.
Property Specifics
| Single Family | |
| — | |
| Traditional | |
| 2003 | |
| Full | |
| — | |
| No | |
| 0.3 |
| Kane | |
| Johnson Woods | |
| 0 / Not Applicable | |
| None | |
| Public | |
| Public Sewer | |
| 10147543 | |
| 1223258002 |
Nearby Schools
| NAME: | DISTRICT: | DISTANCE: | |
|---|---|---|---|
|
Grade School
J B Nelson Elementary School |
101 | — | |
|
Middle School
Sam Rotolo Middle School Of Bat |
101 | Not in DB | |
|
High School
Batavia Sr High School |
101 | Not in DB | |
Property History
| DATE: | EVENT: | PRICE: | SOURCE: |
|---|---|---|---|
| 2 Apr, 2019 | Sold | $381,500 | MRED MLS |
| 28 Jan, 2019 | Under contract | $399,000 | MRED MLS |
| 1 Dec, 2018 | Listed for sale | $399,000 | MRED MLS |
Room Specifics
Total Bedrooms: 4
Bedrooms Above Ground: 4
Bedrooms Below Ground: 0
Dimensions: —
Floor Type: Carpet
Dimensions: —
Floor Type: Carpet
Dimensions: —
Floor Type: Carpet
Full Bathrooms: 3
Bathroom Amenities: Separate Shower,Double Sink,Garden Tub,Soaking Tub
Bathroom in Basement: 0
Rooms: Eating Area,Office
Basement Description: Unfinished
Other Specifics
| 3 | |
| Concrete Perimeter | |
| Asphalt | |
| Patio, Porch, Brick Paver Patio, Storms/Screens | |
| Landscaped | |
| 126X90X74X40X38X38X56 | |
| Full,Unfinished | |
| Full | |
| Vaulted/Cathedral Ceilings, Hardwood Floors, First Floor Laundry | |
| Range, Microwave, Dishwasher, Refrigerator, Washer, Dryer, Disposal, Stainless Steel Appliance(s) | |
| Not in DB | |
| Sidewalks, Street Lights, Street Paved | |
| — | |
| — | |
| Gas Log, Gas Starter |
Tax History
| Year | Property Taxes |
|---|---|
| 2019 | $12,525 |
Contact Agent
Nearby Similar Homes
Nearby Sold Comparables
Contact Agent
Listing Provided By
@properties









