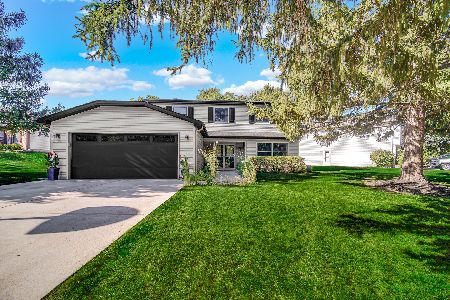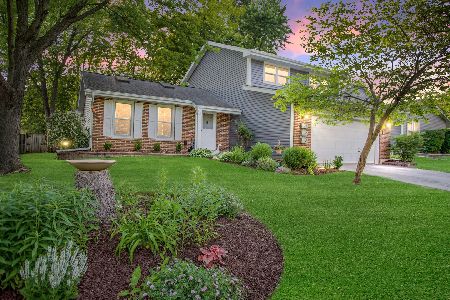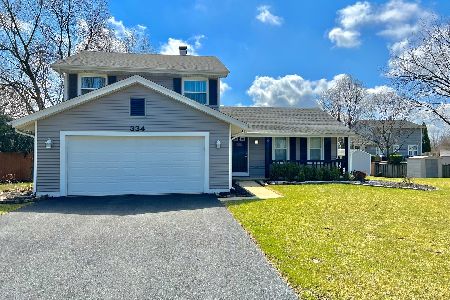342 Terrace Drive, Bartlett, Illinois 60103
$340,000
|
Sold
|
|
| Status: | Closed |
| Sqft: | 1,796 |
| Cost/Sqft: | $195 |
| Beds: | 3 |
| Baths: | 2 |
| Year Built: | 1984 |
| Property Taxes: | $6,787 |
| Days On Market: | 1674 |
| Lot Size: | 0,21 |
Description
DREAM KITCHEN ADDITION with cathedral ceiling, island with sink, granite countertops, farmhouse sink, 42 inch cabinets with access to large patio. Be amazed by the open floor plan. Look at all the space on the first floor. Skylights & hardwood flooring in living room & kitchen. 2nd Floor has 3 bedrooms with great closet space! Your master suite with walk-in-closet & private access to the bath. Full basement with recreation room and workshop. 2 car attached garage. Enjoy your private, fully fenced outside oasis right out your backdoor with concrete patio & storage shed. Picturesque backyard for all your entertaining and relaxation needs. Other updates: Refrigerator 2020, Siding & Gutters and Leaf filters 2019, Water heater 2017, Anderson windows Upper and lower levels 2016, Dishwasher 2016, Cedar fence 2011. Great location! Williamsburg Woods Subdivision! South Elgin High School. Walk to train and downtown Bartlett. Park, playground and fishing pond within subdivision.
Property Specifics
| Single Family | |
| — | |
| Contemporary | |
| 1984 | |
| Full | |
| CUSTOM | |
| No | |
| 0.21 |
| Cook | |
| Williamsburg Woods | |
| — / Not Applicable | |
| None | |
| Lake Michigan | |
| Public Sewer | |
| 11130281 | |
| 06343050170000 |
Nearby Schools
| NAME: | DISTRICT: | DISTANCE: | |
|---|---|---|---|
|
Grade School
Bartlett Elementary School |
46 | — | |
|
Middle School
Eastview Middle School |
46 | Not in DB | |
|
High School
South Elgin High School |
46 | Not in DB | |
Property History
| DATE: | EVENT: | PRICE: | SOURCE: |
|---|---|---|---|
| 23 Aug, 2021 | Sold | $340,000 | MRED MLS |
| 24 Jul, 2021 | Under contract | $350,000 | MRED MLS |
| 25 Jun, 2021 | Listed for sale | $350,000 | MRED MLS |
| 14 Jul, 2023 | Sold | $390,000 | MRED MLS |
| 10 Jun, 2023 | Under contract | $389,999 | MRED MLS |
| 31 May, 2023 | Listed for sale | $399,999 | MRED MLS |
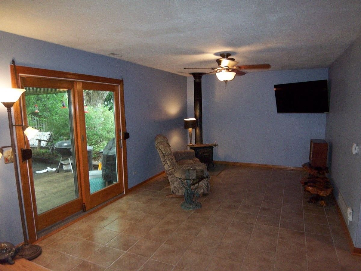
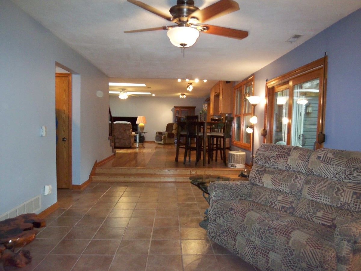
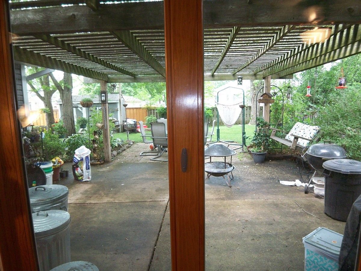
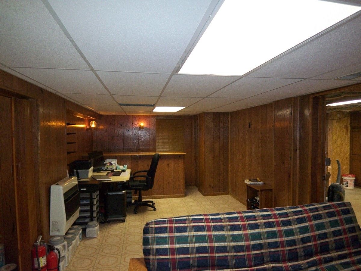
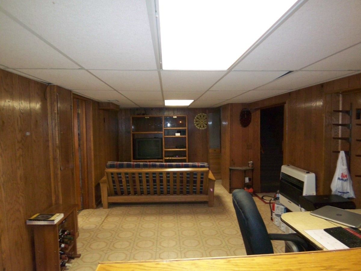
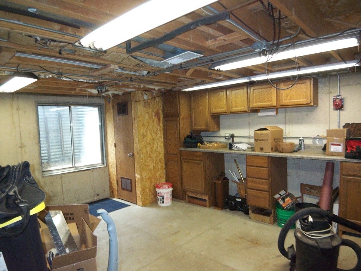
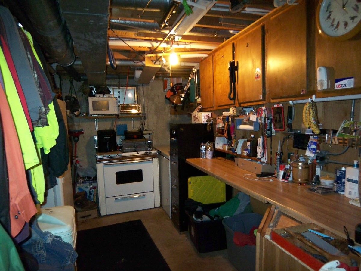
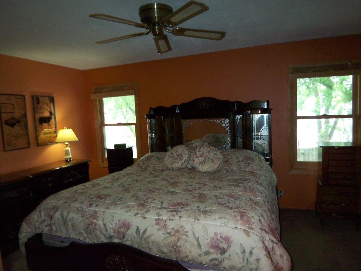
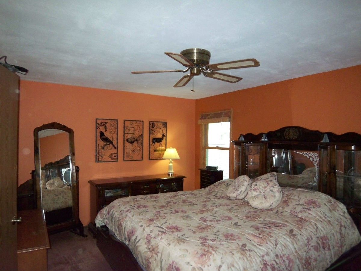
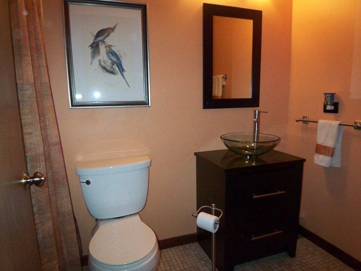
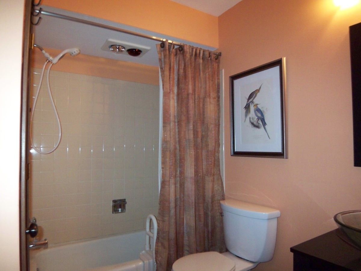
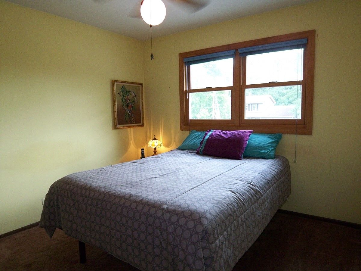
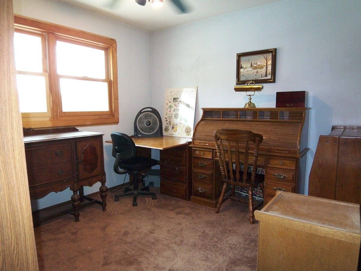
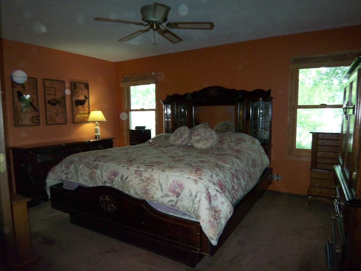
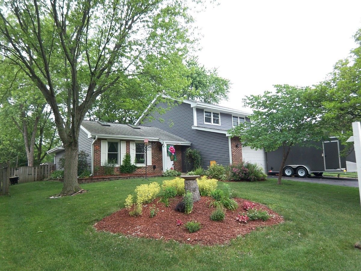
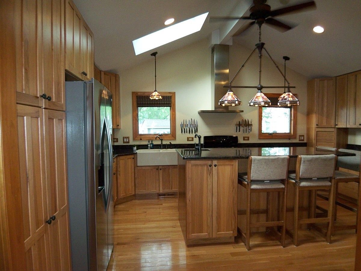
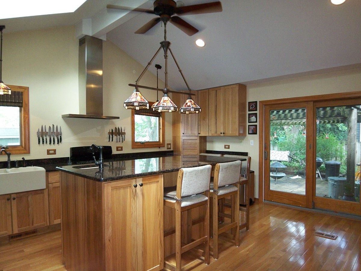
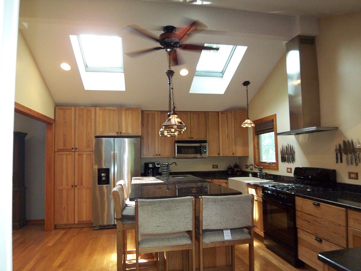
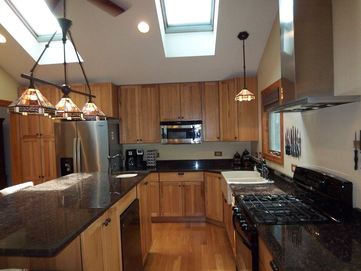
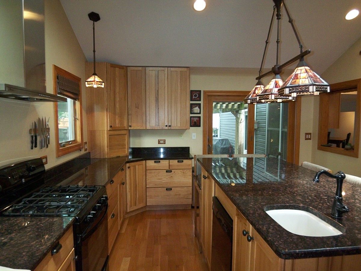
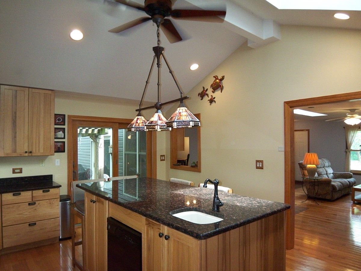
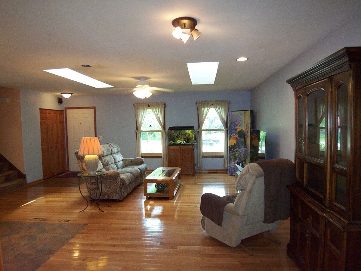
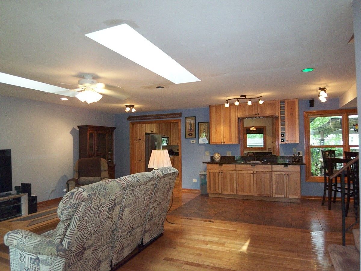
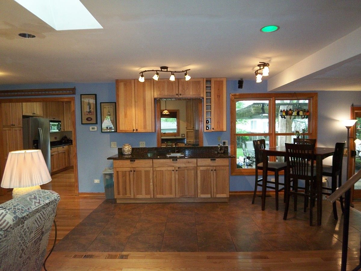
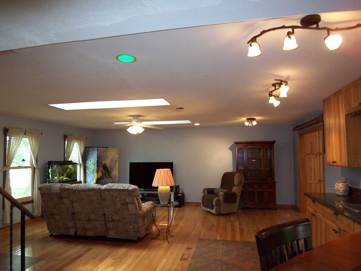
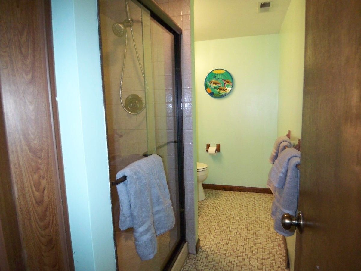
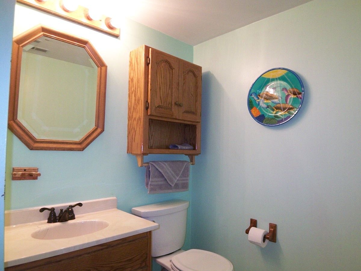
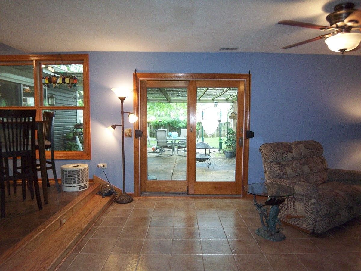
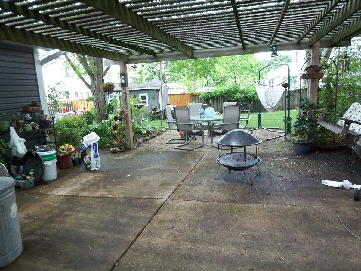
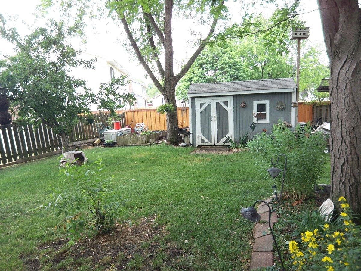
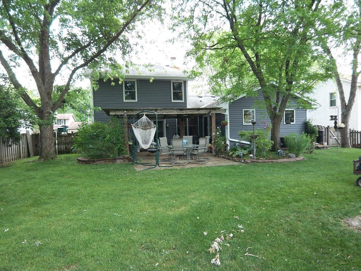
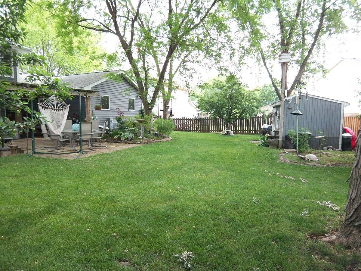
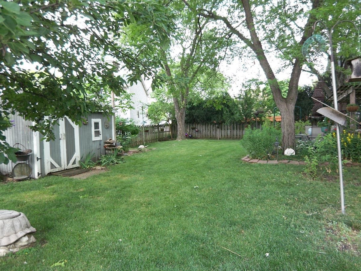
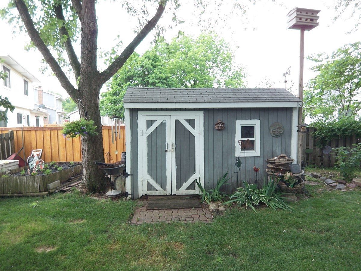
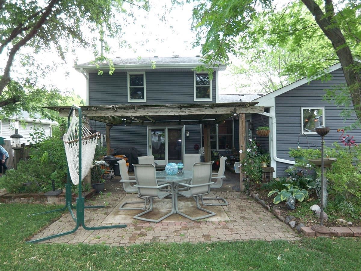
Room Specifics
Total Bedrooms: 3
Bedrooms Above Ground: 3
Bedrooms Below Ground: 0
Dimensions: —
Floor Type: Carpet
Dimensions: —
Floor Type: Carpet
Full Bathrooms: 2
Bathroom Amenities: —
Bathroom in Basement: 0
Rooms: Recreation Room,Workshop,Utility Room-Lower Level,Walk In Closet
Basement Description: Partially Finished
Other Specifics
| 2 | |
| Concrete Perimeter | |
| Asphalt | |
| Patio | |
| Fenced Yard | |
| 68.3 X 130.4 X 70.9 X 137. | |
| — | |
| Full | |
| Bar-Dry, Bar-Wet, Hardwood Floors, First Floor Full Bath, Some Carpeting, Vaulted/Cathedral Ceilings | |
| Range, Microwave, Dishwasher, Refrigerator | |
| Not in DB | |
| Lake, Sidewalks, Street Lights, Street Paved | |
| — | |
| — | |
| — |
Tax History
| Year | Property Taxes |
|---|---|
| 2021 | $6,787 |
| 2023 | $6,742 |
Contact Agent
Nearby Sold Comparables
Contact Agent
Listing Provided By
RE/MAX Action

