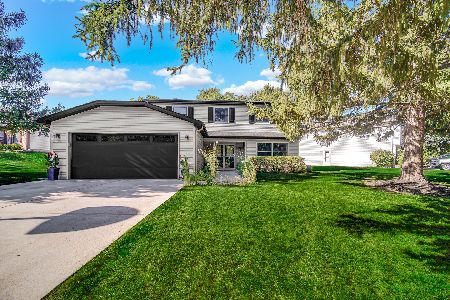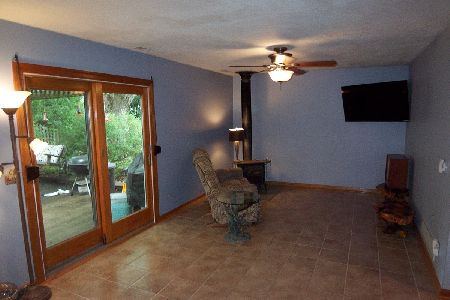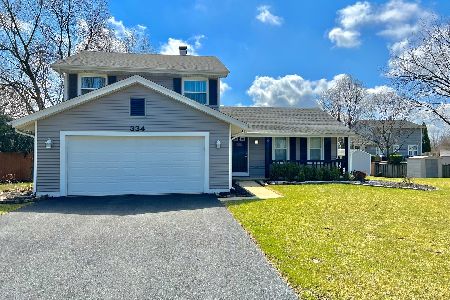342 Terrace Drive, Bartlett, Illinois 60103
$390,000
|
Sold
|
|
| Status: | Closed |
| Sqft: | 1,796 |
| Cost/Sqft: | $217 |
| Beds: | 3 |
| Baths: | 2 |
| Year Built: | 1984 |
| Property Taxes: | $6,742 |
| Days On Market: | 969 |
| Lot Size: | 0,21 |
Description
Welcome to this stunning 3-bedroom, 2-bathroom home with a full basement, a gorgeous yard, open concept layout, and a gourmet kitchen. This property is a true gem, combining comfort, style, and functionality. The moment you step inside, you'll be greeted by an inviting and spacious living space, thanks to the open concept design. The abundance of natural light, flowing seamlessly from room to room, creates an airy and welcoming atmosphere. The gourmet kitchen is a chef's dream, featuring higher-end appliances, ample counter space, and custom cabinetry. Whether you're hosting a dinner party or simply preparing a meal for your loved ones, this kitchen is sure to impress.The three well-appointed bedrooms offer privacy and comfort. The primary bedroom boasts a shared ensuite bathroom, providing a peaceful retreat after a long day. The additional bedrooms are versatile, perfect for guests, a home office, or a growing family. One of the highlights of this home is the full basement, offering endless possibilities. Use it as a recreation area, a home gym, or additional storage space-the choice is yours. The basement adds valuable square footage and expands the potential of this already amazing home. Step outside and discover the beauty of the lush yard, apple trees with a meticulously maintained and ready for outdoor enjoyment. Whether you're relaxing on the patio, gardening, or entertaining guests, this yard offers a serene oasis. Located in a desirable neighborhood, close to amenities, parks, and schools, this home offers convenience and a sense of community. Don't miss the opportunity to make this your dream home. Contact us today to schedule a showing and experience the charm and elegance firsthand.
Property Specifics
| Single Family | |
| — | |
| — | |
| 1984 | |
| — | |
| CUSTOM | |
| No | |
| 0.21 |
| Cook | |
| Williamsburg Woods | |
| — / Not Applicable | |
| — | |
| — | |
| — | |
| 11795412 | |
| 06343050170000 |
Nearby Schools
| NAME: | DISTRICT: | DISTANCE: | |
|---|---|---|---|
|
Grade School
Bartlett Elementary School |
46 | — | |
|
Middle School
Eastview Middle School |
46 | Not in DB | |
|
High School
South Elgin High School |
46 | Not in DB | |
Property History
| DATE: | EVENT: | PRICE: | SOURCE: |
|---|---|---|---|
| 23 Aug, 2021 | Sold | $340,000 | MRED MLS |
| 24 Jul, 2021 | Under contract | $350,000 | MRED MLS |
| 25 Jun, 2021 | Listed for sale | $350,000 | MRED MLS |
| 14 Jul, 2023 | Sold | $390,000 | MRED MLS |
| 10 Jun, 2023 | Under contract | $389,999 | MRED MLS |
| 31 May, 2023 | Listed for sale | $399,999 | MRED MLS |
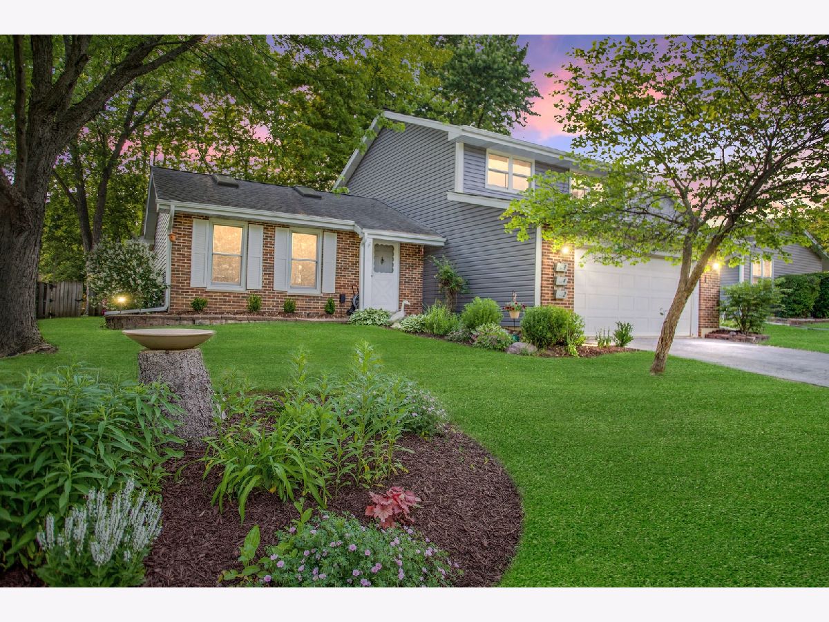








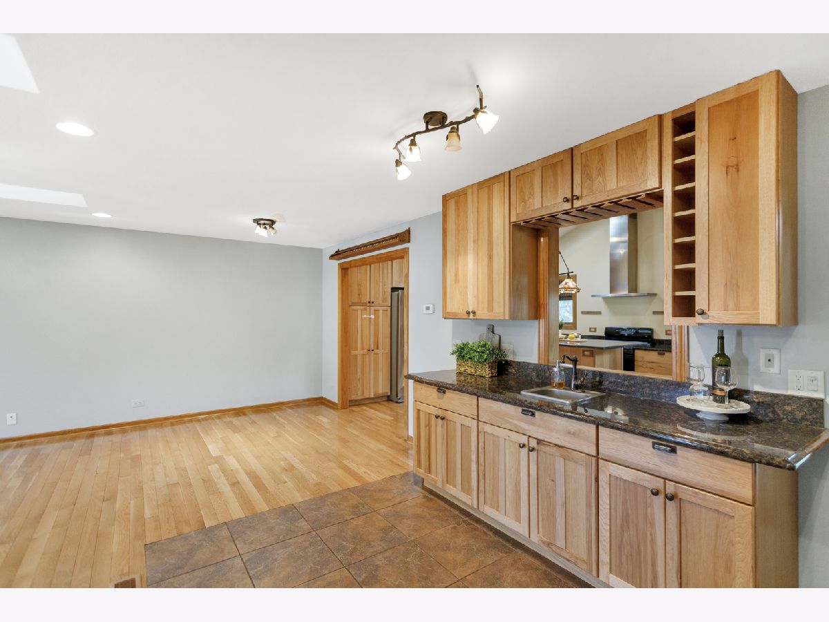

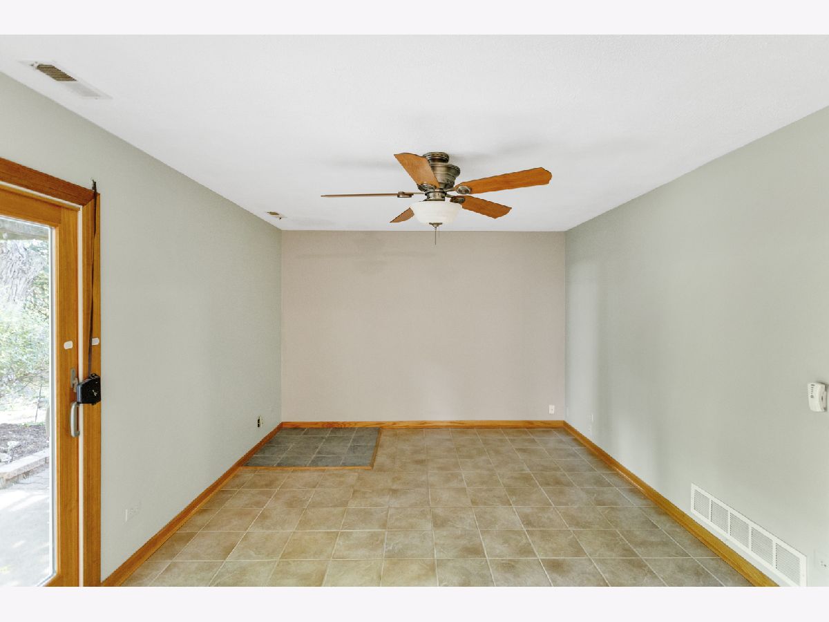








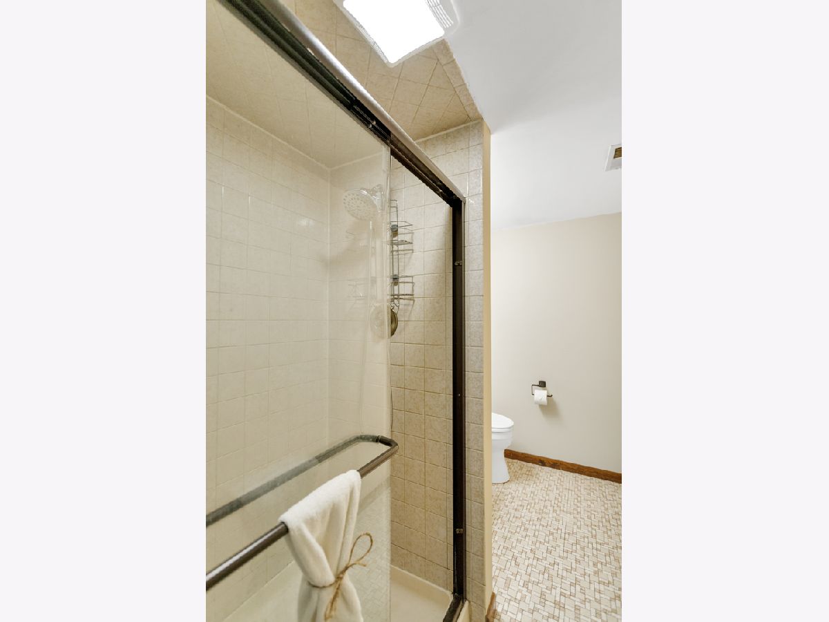

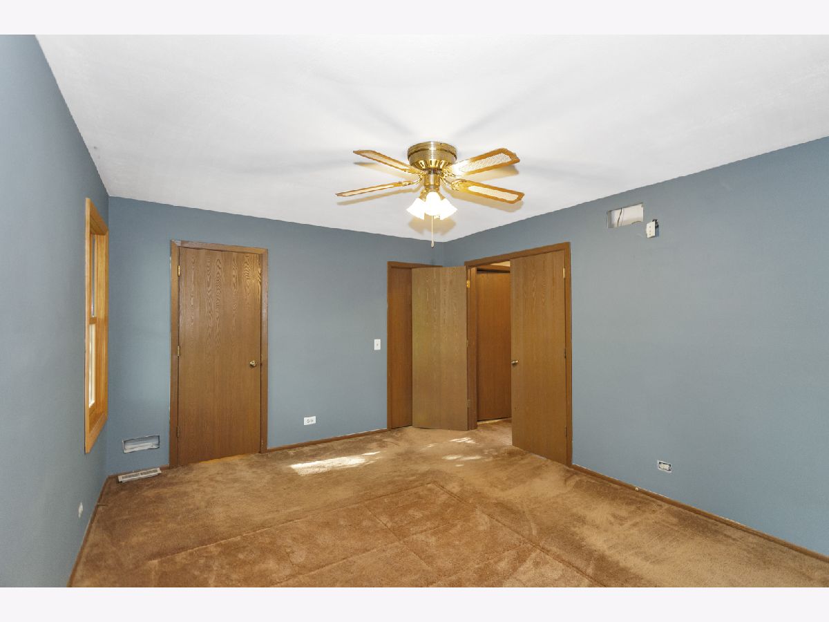




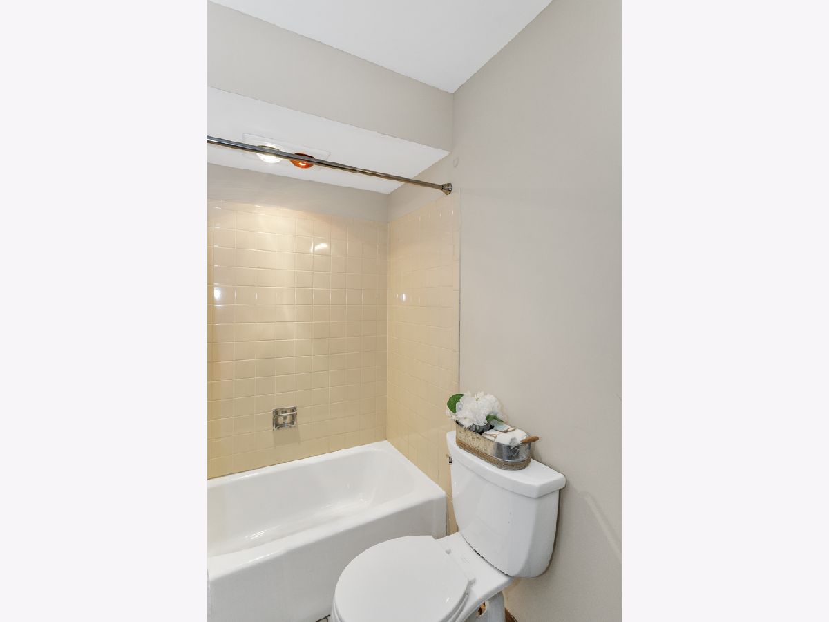


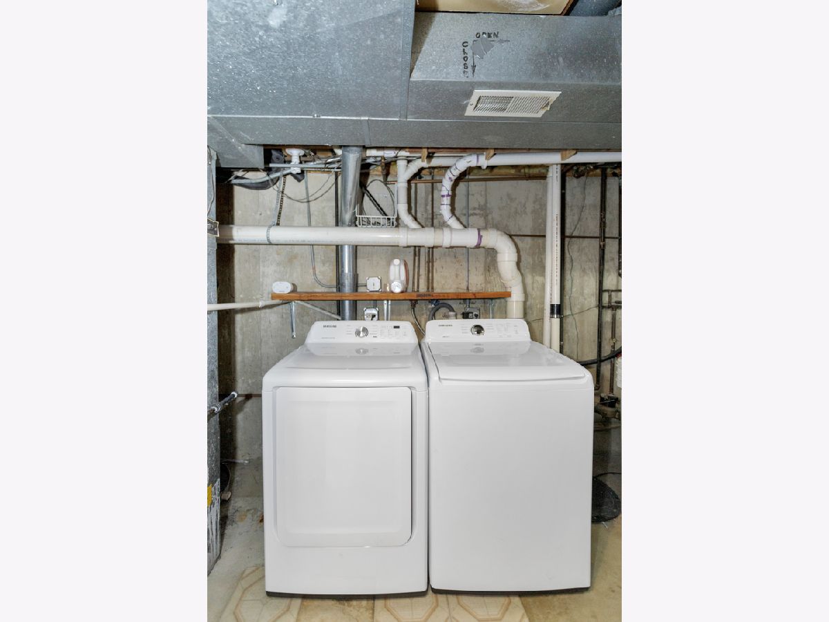





Room Specifics
Total Bedrooms: 3
Bedrooms Above Ground: 3
Bedrooms Below Ground: 0
Dimensions: —
Floor Type: —
Dimensions: —
Floor Type: —
Full Bathrooms: 2
Bathroom Amenities: —
Bathroom in Basement: 0
Rooms: —
Basement Description: Partially Finished
Other Specifics
| 2 | |
| — | |
| Asphalt | |
| — | |
| — | |
| 68.3 X 130.4 X 70.9 X 137. | |
| — | |
| — | |
| — | |
| — | |
| Not in DB | |
| — | |
| — | |
| — | |
| — |
Tax History
| Year | Property Taxes |
|---|---|
| 2021 | $6,787 |
| 2023 | $6,742 |
Contact Agent
Nearby Sold Comparables
Contact Agent
Listing Provided By
eXp Realty, LLC

