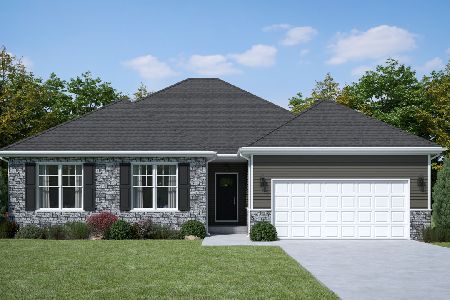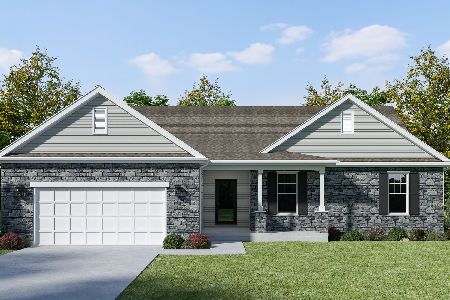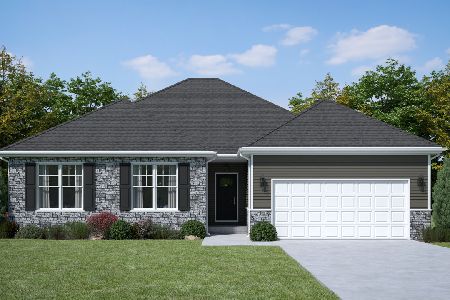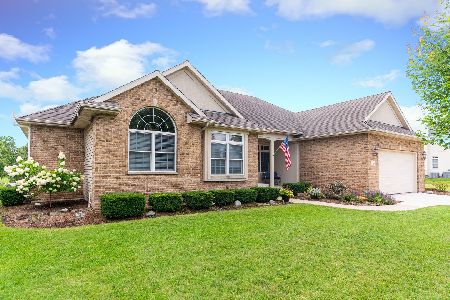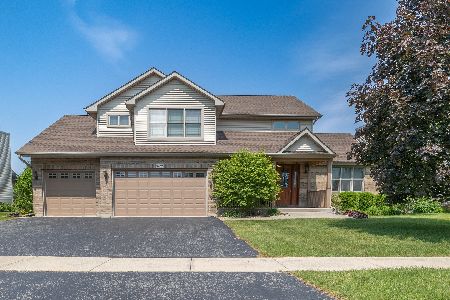3420 Roseman Lane, Dekalb, Illinois 60115
$292,000
|
Sold
|
|
| Status: | Closed |
| Sqft: | 3,362 |
| Cost/Sqft: | $89 |
| Beds: | 5 |
| Baths: | 3 |
| Year Built: | 2002 |
| Property Taxes: | $10,456 |
| Days On Market: | 2879 |
| Lot Size: | 0,32 |
Description
Immaculate 3,363 sq. ft. home in beautiful Bridges of Rivermist subdivision. 5 bedrooms, 3 bathrooms with a large 3 car garage. Incredible open floor plan with gleaming, wide plank hardwood floors throughout first floor. 1st floor bedroom, 1st floor full bath and 1st floor laundry with back yard entry. Stainless steel appliances, granite countertops, subway tile backsplash. Grand foyer. 2nd floor loft. Spacious bedrooms each with extra large walk in closets. Vaulted ceiling in large master bedroom. Huge master bathroom with dual sinks and whirlpool tub. Separate shower. Lookout basement. Two story deck perfect for entertaining. Don't pass this one up!
Property Specifics
| Single Family | |
| — | |
| — | |
| 2002 | |
| Full,English | |
| — | |
| No | |
| 0.32 |
| De Kalb | |
| Bridges Of Rivermist | |
| 234 / Quarterly | |
| None | |
| Public | |
| Public Sewer | |
| 09887718 | |
| 0802424014 |
Property History
| DATE: | EVENT: | PRICE: | SOURCE: |
|---|---|---|---|
| 23 Nov, 2015 | Sold | $255,000 | MRED MLS |
| 19 Oct, 2015 | Under contract | $275,000 | MRED MLS |
| — | Last price change | $289,500 | MRED MLS |
| 16 Feb, 2015 | Listed for sale | $319,900 | MRED MLS |
| 9 Jul, 2018 | Sold | $292,000 | MRED MLS |
| 31 May, 2018 | Under contract | $299,000 | MRED MLS |
| — | Last price change | $307,000 | MRED MLS |
| 17 Mar, 2018 | Listed for sale | $310,000 | MRED MLS |
Room Specifics
Total Bedrooms: 5
Bedrooms Above Ground: 5
Bedrooms Below Ground: 0
Dimensions: —
Floor Type: Carpet
Dimensions: —
Floor Type: Carpet
Dimensions: —
Floor Type: Carpet
Dimensions: —
Floor Type: —
Full Bathrooms: 3
Bathroom Amenities: Whirlpool,Separate Shower,Double Sink
Bathroom in Basement: 0
Rooms: Loft,Bedroom 5
Basement Description: Unfinished
Other Specifics
| 3 | |
| Concrete Perimeter | |
| Asphalt | |
| Deck, Storms/Screens | |
| — | |
| 88.38 X 34.23 X 137.97 X 5 | |
| — | |
| Full | |
| Vaulted/Cathedral Ceilings, Hardwood Floors, First Floor Bedroom, In-Law Arrangement, First Floor Laundry, First Floor Full Bath | |
| Range, Microwave, Dishwasher, Refrigerator, Washer, Dryer, Disposal, Stainless Steel Appliance(s) | |
| Not in DB | |
| Lake, Curbs, Sidewalks, Street Lights, Street Paved | |
| — | |
| — | |
| Gas Log |
Tax History
| Year | Property Taxes |
|---|---|
| 2015 | $10,257 |
| 2018 | $10,456 |
Contact Agent
Nearby Similar Homes
Nearby Sold Comparables
Contact Agent
Listing Provided By
Coldwell Banker Real Estate Group - Sycamore

