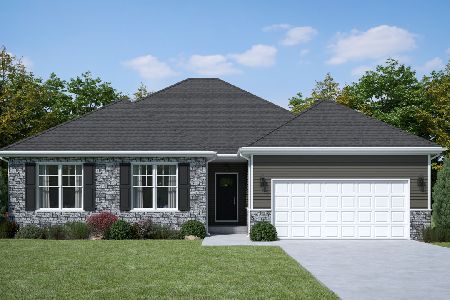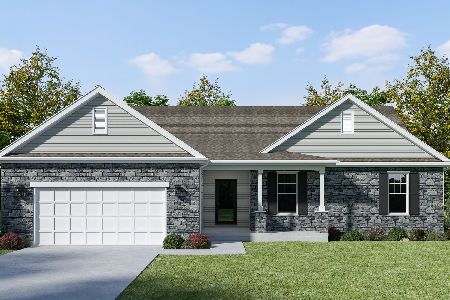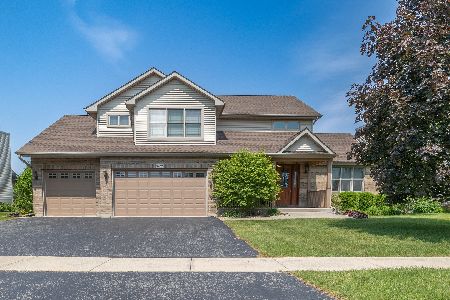3434 Roseman Lane, Dekalb, Illinois 60115
$283,000
|
Sold
|
|
| Status: | Closed |
| Sqft: | 3,700 |
| Cost/Sqft: | $78 |
| Beds: | 4 |
| Baths: | 4 |
| Year Built: | 2005 |
| Property Taxes: | $10,649 |
| Days On Market: | 3520 |
| Lot Size: | 0,29 |
Description
Lovely 2-story home w/6 bedrooms, 3.5 baths & heated 4 car garage! Full walk-out basement finished as in-law suite: 2bd/1bath, kitchen, laundry, storage, 9' ceilings, garage entrance & private patio. 1st floor Master Suite features walk-in closet, jacuzzi tub, double vanity, private toilet & 6'x6' shower w/7 shower heads. Living room boasts stone fireplace & 16' ceilings. Heart of the home: Kitchen has 42" Maple cabs, granite countertops, stainless appliances, built-in desk, peninsula, & butler pantry w/beer tap! Relaxing sunroom, Deck off off of the dining room, 1st floor laundry, Central vacuum, Zoned A/C & Heat. 2nd floor has 3 large bedrooms, full bath w/double vanity & attic access w/lots of storage. Whole house generator. Original Owner. Must See!!
Property Specifics
| Single Family | |
| — | |
| — | |
| 2005 | |
| Full | |
| — | |
| No | |
| 0.29 |
| De Kalb | |
| River Mist | |
| 208 / Quarterly | |
| Other | |
| Public | |
| Public Sewer | |
| 09257529 | |
| 0802424013 |
Nearby Schools
| NAME: | DISTRICT: | DISTANCE: | |
|---|---|---|---|
|
Grade School
Gwendolyn Brooks Elementary Scho |
428 | — | |
|
Middle School
Clinton Rosette Middle School |
428 | Not in DB | |
|
High School
De Kalb High School |
428 | Not in DB | |
Property History
| DATE: | EVENT: | PRICE: | SOURCE: |
|---|---|---|---|
| 2 Dec, 2016 | Sold | $283,000 | MRED MLS |
| 14 Oct, 2016 | Under contract | $290,000 | MRED MLS |
| — | Last price change | $299,900 | MRED MLS |
| 14 Jun, 2016 | Listed for sale | $310,000 | MRED MLS |
Room Specifics
Total Bedrooms: 6
Bedrooms Above Ground: 4
Bedrooms Below Ground: 2
Dimensions: —
Floor Type: Carpet
Dimensions: —
Floor Type: Carpet
Dimensions: —
Floor Type: Carpet
Dimensions: —
Floor Type: —
Dimensions: —
Floor Type: —
Full Bathrooms: 4
Bathroom Amenities: Whirlpool,Separate Shower,Double Sink,Full Body Spray Shower,Double Shower
Bathroom in Basement: 1
Rooms: Kitchen,Bedroom 5,Bedroom 6,Office,Heated Sun Room,Foyer
Basement Description: Finished
Other Specifics
| 4 | |
| — | |
| Asphalt | |
| Deck, Patio, Hot Tub | |
| — | |
| 80X130 | |
| Unfinished | |
| Full | |
| Vaulted/Cathedral Ceilings, Hot Tub, Bar-Dry, First Floor Bedroom, In-Law Arrangement | |
| Range, Microwave, Dishwasher, Refrigerator, Disposal, Stainless Steel Appliance(s) | |
| Not in DB | |
| Sidewalks, Street Lights, Street Paved | |
| — | |
| — | |
| Wood Burning, Gas Starter |
Tax History
| Year | Property Taxes |
|---|---|
| 2016 | $10,649 |
Contact Agent
Nearby Similar Homes
Nearby Sold Comparables
Contact Agent
Listing Provided By
ForSalebyOwner.com Referral Services, LLC









