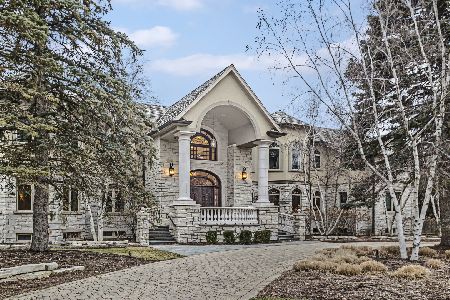3420 Whirlaway Drive, Northbrook, Illinois 60062
$727,500
|
Sold
|
|
| Status: | Closed |
| Sqft: | 3,107 |
| Cost/Sqft: | $248 |
| Beds: | 4 |
| Baths: | 4 |
| Year Built: | 2000 |
| Property Taxes: | $11,024 |
| Days On Market: | 4470 |
| Lot Size: | 0,26 |
Description
Fabulous expanded Pottery Barn-like home on one of Stonegate's best lots. Charming front porch, wd floors, 9' ceilings, main flr office, huge fin rec rm w/half bath, 2 story foyer, volume celing master suite w/lux bath, 3 car gar, wonderful island kitchen open to large family room w/FP overlooking fantastic yd. Great for everyday living & fun entertaining. Near 10 acre park w/playground, tennis courts, & ballfields.
Property Specifics
| Single Family | |
| — | |
| Colonial | |
| 2000 | |
| Partial | |
| — | |
| No | |
| 0.26 |
| Cook | |
| Stonegate | |
| 90 / Quarterly | |
| None | |
| Lake Michigan | |
| Public Sewer | |
| 08472543 | |
| 04173090060000 |
Nearby Schools
| NAME: | DISTRICT: | DISTANCE: | |
|---|---|---|---|
|
Grade School
Henry Winkelman Elementary Schoo |
31 | — | |
|
Middle School
Field School |
31 | Not in DB | |
|
High School
Glenbrook North High School |
225 | Not in DB | |
Property History
| DATE: | EVENT: | PRICE: | SOURCE: |
|---|---|---|---|
| 24 Mar, 2014 | Sold | $727,500 | MRED MLS |
| 23 Feb, 2014 | Under contract | $769,000 | MRED MLS |
| — | Last price change | $795,000 | MRED MLS |
| 22 Oct, 2013 | Listed for sale | $795,000 | MRED MLS |
| 12 Jun, 2019 | Sold | $745,000 | MRED MLS |
| 9 Apr, 2019 | Under contract | $785,000 | MRED MLS |
| — | Last price change | $799,500 | MRED MLS |
| 6 Feb, 2019 | Listed for sale | $799,500 | MRED MLS |
Room Specifics
Total Bedrooms: 4
Bedrooms Above Ground: 4
Bedrooms Below Ground: 0
Dimensions: —
Floor Type: Carpet
Dimensions: —
Floor Type: Carpet
Dimensions: —
Floor Type: Carpet
Full Bathrooms: 4
Bathroom Amenities: Separate Shower,Double Sink,Soaking Tub
Bathroom in Basement: 1
Rooms: Office,Recreation Room
Basement Description: Finished,Crawl
Other Specifics
| 3 | |
| Concrete Perimeter | |
| Asphalt | |
| Patio, Porch, Storms/Screens | |
| Landscaped | |
| 85X141.68X79.73X5.27X141.5 | |
| Unfinished | |
| Full | |
| Vaulted/Cathedral Ceilings, Hardwood Floors, First Floor Laundry | |
| Double Oven, Microwave, Dishwasher, Refrigerator, Washer, Dryer, Disposal, Stainless Steel Appliance(s) | |
| Not in DB | |
| Tennis Courts, Sidewalks, Street Lights, Street Paved | |
| — | |
| — | |
| — |
Tax History
| Year | Property Taxes |
|---|---|
| 2014 | $11,024 |
| 2019 | $15,165 |
Contact Agent
Nearby Similar Homes
Nearby Sold Comparables
Contact Agent
Listing Provided By
Coldwell Banker Residential










