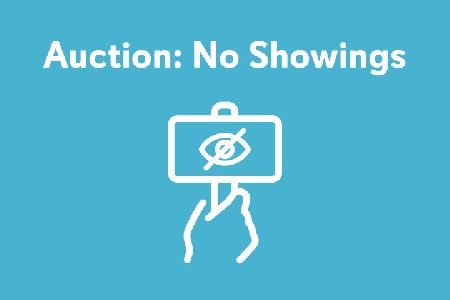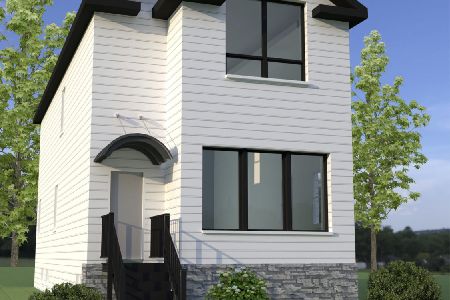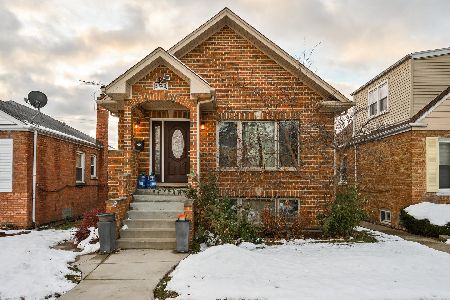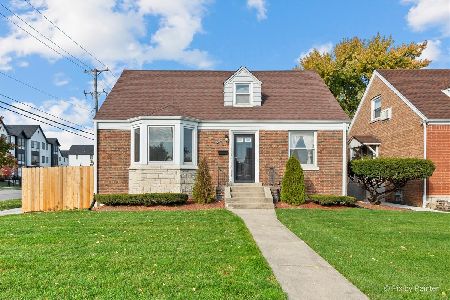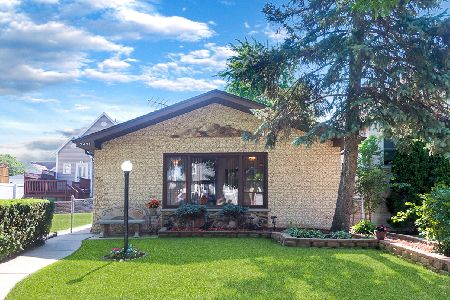3421 Osage Avenue, Dunning, Chicago, Illinois 60634
$430,000
|
Sold
|
|
| Status: | Closed |
| Sqft: | 2,600 |
| Cost/Sqft: | $169 |
| Beds: | 4 |
| Baths: | 4 |
| Year Built: | 2007 |
| Property Taxes: | $5,652 |
| Days On Market: | 2179 |
| Lot Size: | 0,09 |
Description
Beautiful home with 3 full levels of living space, 5 bedrooms and 3.5 baths. Hardwood floors throughout and freshly painted with Sherwin Williams paint package. Open floor plan on 1st floor. Chef's kitchen with stainless steel appliances, lots of cabinets and pantry. Dual zone HVAC. Sliding doors leading to huge custom built deck, perfect for family gatherings or entertaining. Hiawatha park at the end of the block, tree lined street close to food, shopping, transportation, schools, library, church and more. Home comes with 13 month home warranty through HWA. Best priced home at this size and condition in the neighborhood. Must see this home!!!
Property Specifics
| Single Family | |
| — | |
| Other | |
| 2007 | |
| Full,English | |
| — | |
| No | |
| 0.09 |
| Cook | |
| — | |
| — / Not Applicable | |
| None | |
| Lake Michigan | |
| Public Sewer | |
| 10626134 | |
| 12243090140000 |
Nearby Schools
| NAME: | DISTRICT: | DISTANCE: | |
|---|---|---|---|
|
Grade School
Canty Elementary School |
299 | — | |
|
Middle School
Canty Elementary School |
299 | Not in DB | |
|
High School
Steinmetz Academic Centre Senior |
299 | Not in DB | |
Property History
| DATE: | EVENT: | PRICE: | SOURCE: |
|---|---|---|---|
| 6 Jul, 2009 | Sold | $415,000 | MRED MLS |
| 26 May, 2009 | Under contract | $449,000 | MRED MLS |
| 14 May, 2009 | Listed for sale | $449,000 | MRED MLS |
| 13 Mar, 2020 | Sold | $430,000 | MRED MLS |
| 12 Feb, 2020 | Under contract | $439,000 | MRED MLS |
| 3 Feb, 2020 | Listed for sale | $439,000 | MRED MLS |
Room Specifics
Total Bedrooms: 5
Bedrooms Above Ground: 4
Bedrooms Below Ground: 1
Dimensions: —
Floor Type: Hardwood
Dimensions: —
Floor Type: Hardwood
Dimensions: —
Floor Type: Hardwood
Dimensions: —
Floor Type: —
Full Bathrooms: 4
Bathroom Amenities: Whirlpool,Separate Shower,Double Sink
Bathroom in Basement: 1
Rooms: Office,Bedroom 5
Basement Description: Finished
Other Specifics
| 2.5 | |
| Block,Brick/Mortar,Concrete Perimeter,Stone | |
| — | |
| Patio | |
| Fenced Yard | |
| 30X125 | |
| Pull Down Stair,Unfinished | |
| Full | |
| Hardwood Floors, First Floor Bedroom, Walk-In Closet(s) | |
| Range, Dishwasher, Refrigerator, Washer, Dryer | |
| Not in DB | |
| Park, Tennis Court(s), Curbs, Sidewalks, Street Lights, Street Paved | |
| — | |
| — | |
| — |
Tax History
| Year | Property Taxes |
|---|---|
| 2009 | $3,154 |
| 2020 | $5,652 |
Contact Agent
Nearby Similar Homes
Nearby Sold Comparables
Contact Agent
Listing Provided By
RE/MAX City

