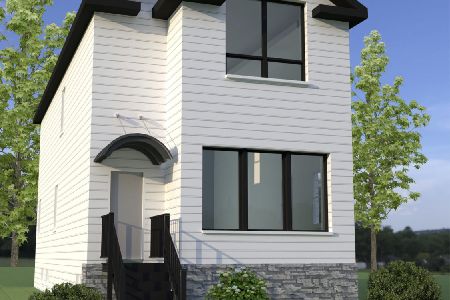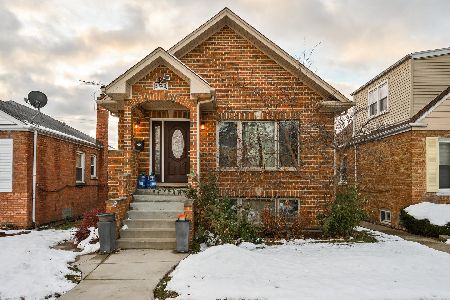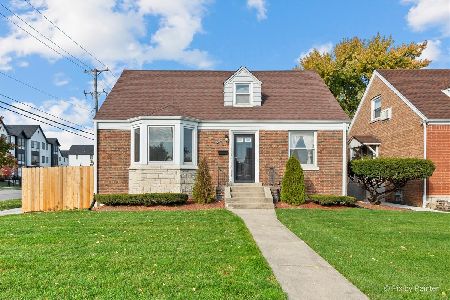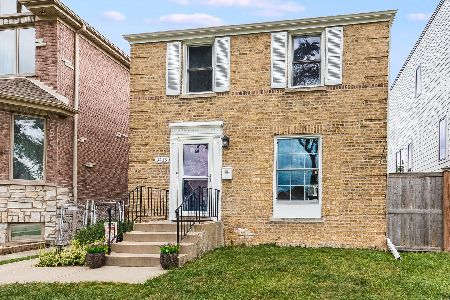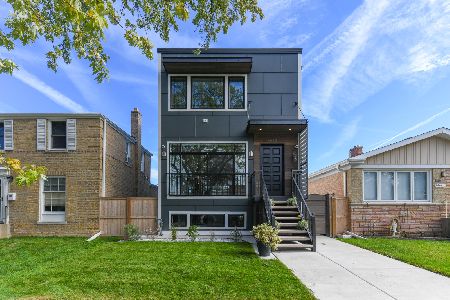3421 Pacific Avenue, Dunning, Chicago, Illinois 60634
$390,000
|
Sold
|
|
| Status: | Closed |
| Sqft: | 1,710 |
| Cost/Sqft: | $231 |
| Beds: | 3 |
| Baths: | 3 |
| Year Built: | 1949 |
| Property Taxes: | $4,316 |
| Days On Market: | 1578 |
| Lot Size: | 0,09 |
Description
Georgian Dream Home w/ built-out addition both first and top floors. Renovated 3 Bedroom +, 2.5 Bath, w/additional Top Floor Bonus room, Finished Basement with a 2 Car Detached Garage, home kept in immaculate shape. This gorgeous home will not disappoint! Spacious main floor with multiple, light filled spaces, living room/dining room with fireplace and full bathroom w/gorgeous hardwood flooring. Updated 2018 gourmet kitchen, granite countertops with sit-in countertop dining. Wolf oven with decor vent. New Samsung fridge & Bosch dishwasher in 2021. Top floor has 3 spacious bedrooms, full bathroom + walk-in closet. Plus a balcony off of primary bedroom. Extra bonus area that is a reading nook that can easily be a small nursery or den. Finished basement with wet bar, Vermont gas stove for cozy winter days, plus 1/2 bath and laundry area. All doors through out home have 6 panel hardwood. Owners have taken care of all the heavy lifting: Dual zoned with two furnaces & air conditioners 2016. Water heater 2018. Beautiful, landscaped yard with full resin fencing deck and concrete patio pad . So many updates: 3 yr old roof, 4 yr old windows, lift station (for sump) in front of house. Close to CTA Blue Line/Metra, I90. Park & playground a block away. Check out floor plan and 3D tour and schedule your showing today!
Property Specifics
| Single Family | |
| — | |
| Georgian | |
| 1949 | |
| Full | |
| — | |
| No | |
| 0.09 |
| Cook | |
| — | |
| — / Not Applicable | |
| None | |
| Public | |
| Public Sewer | |
| 11227897 | |
| 12243080140000 |
Property History
| DATE: | EVENT: | PRICE: | SOURCE: |
|---|---|---|---|
| 19 Nov, 2021 | Sold | $390,000 | MRED MLS |
| 5 Oct, 2021 | Under contract | $395,000 | MRED MLS |
| 23 Sep, 2021 | Listed for sale | $395,000 | MRED MLS |
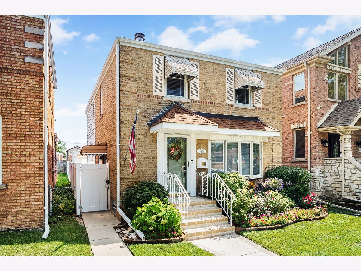
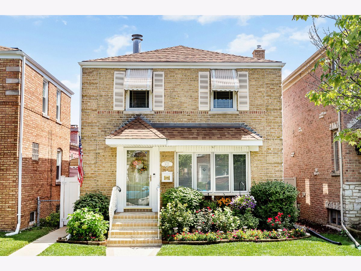
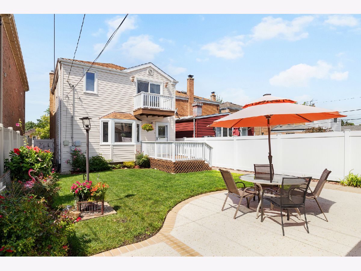
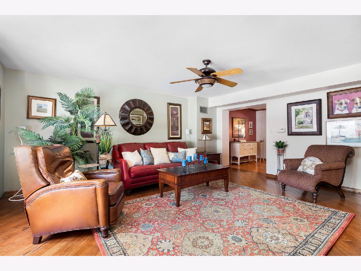
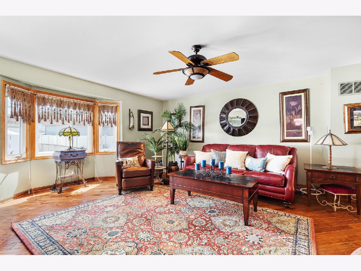
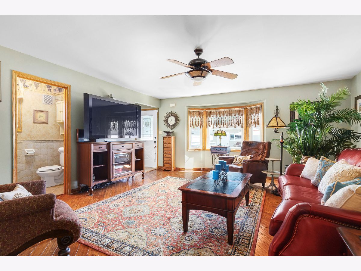
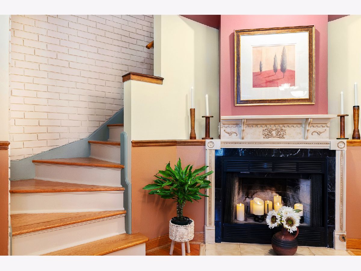
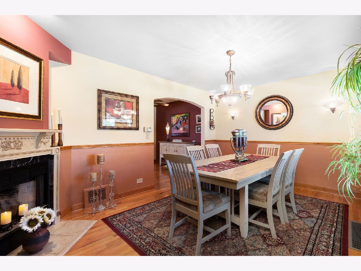
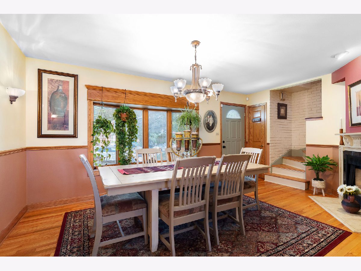
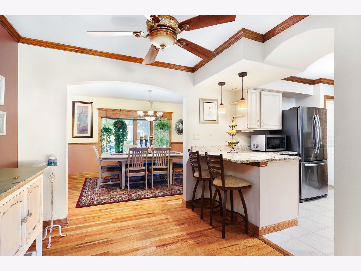
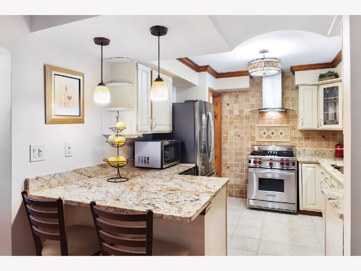
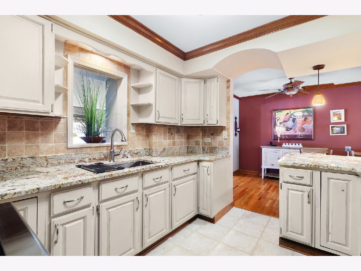
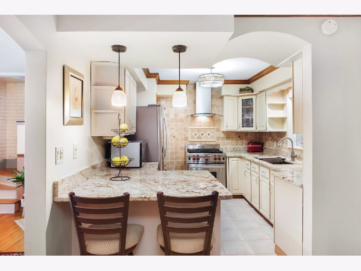
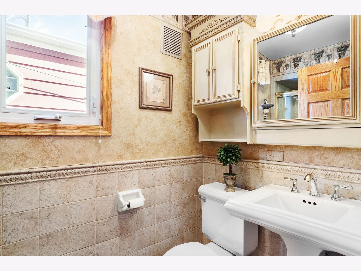
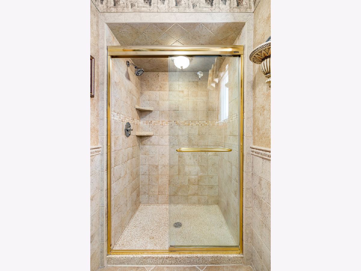
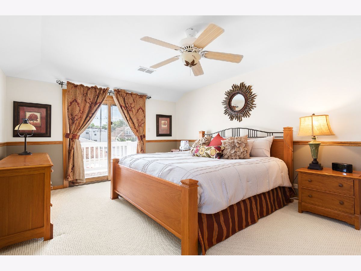
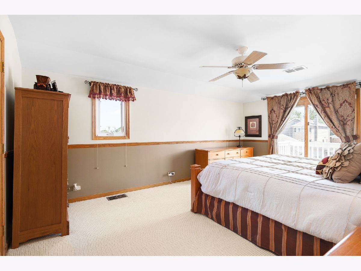
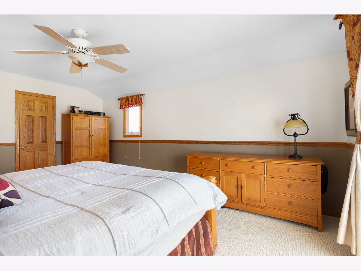
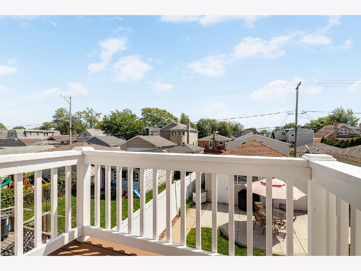
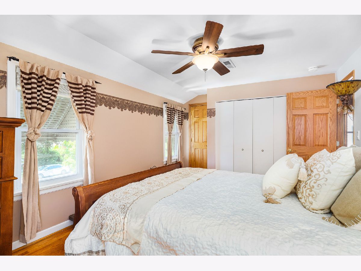
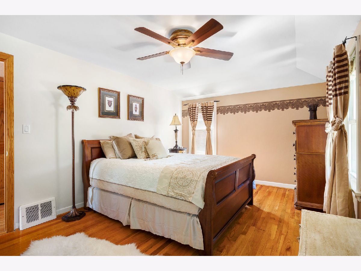
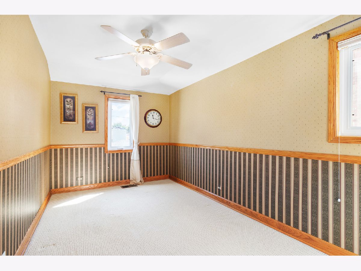
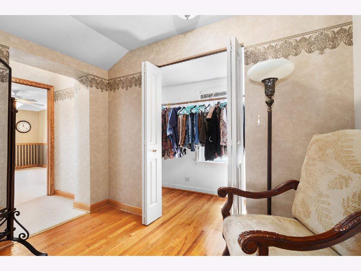
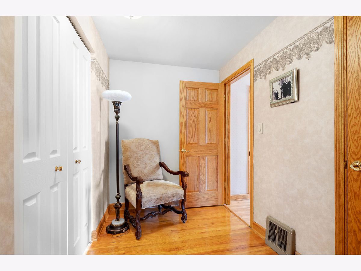
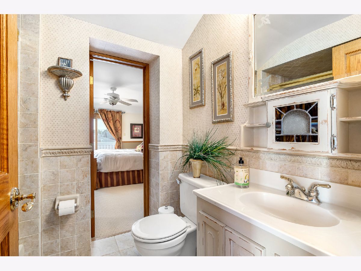
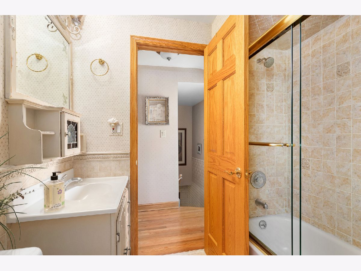
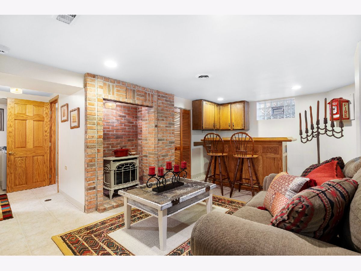
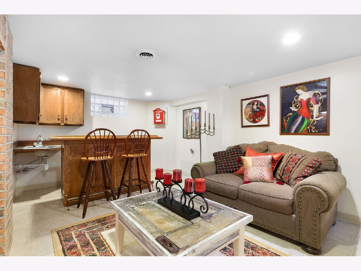
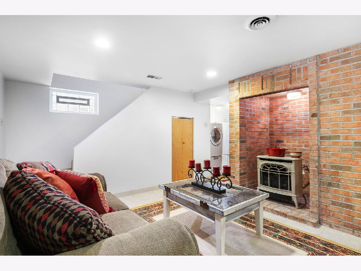
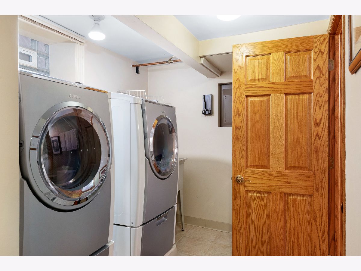
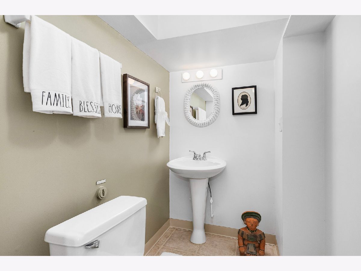
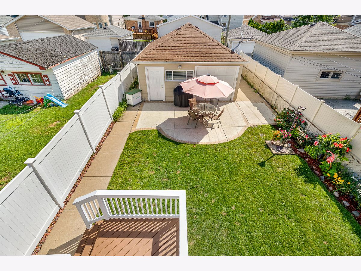
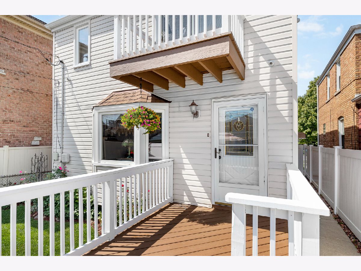
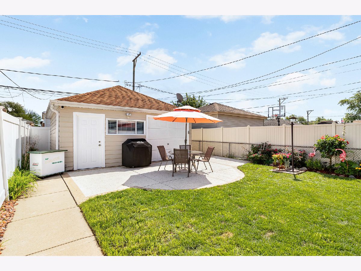
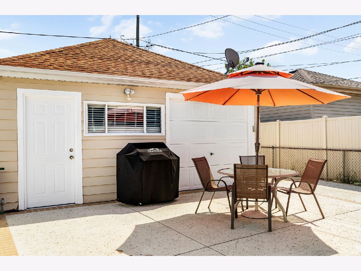
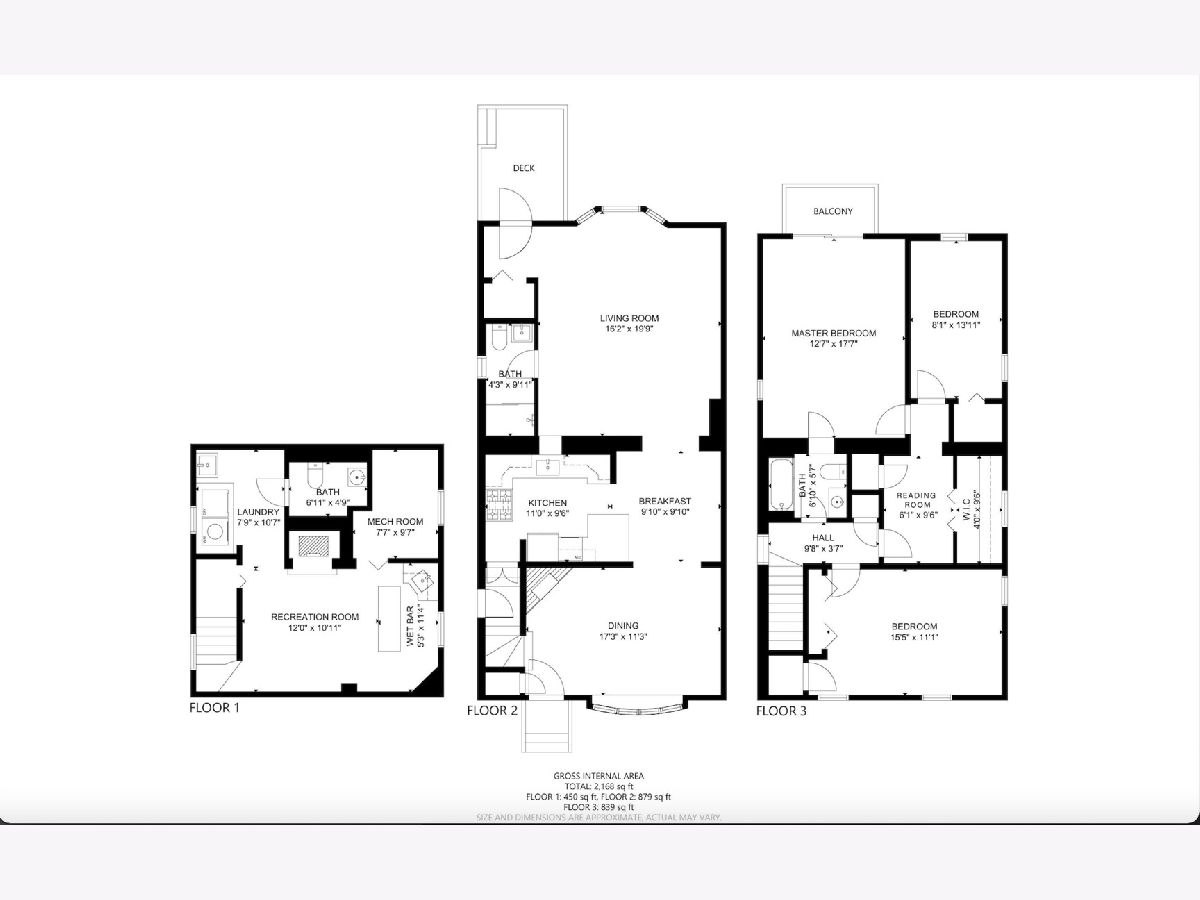
Room Specifics
Total Bedrooms: 3
Bedrooms Above Ground: 3
Bedrooms Below Ground: 0
Dimensions: —
Floor Type: Carpet
Dimensions: —
Floor Type: Hardwood
Full Bathrooms: 3
Bathroom Amenities: Soaking Tub
Bathroom in Basement: 1
Rooms: Recreation Room,Walk In Closet,Other Room
Basement Description: Finished
Other Specifics
| 2 | |
| — | |
| — | |
| Balcony, Patio, Stamped Concrete Patio | |
| — | |
| 3780 | |
| — | |
| None | |
| Bar-Wet, Hardwood Floors, First Floor Full Bath, Walk-In Closet(s), Some Wood Floors, Drapes/Blinds, Granite Counters, Separate Dining Room | |
| Range, Microwave, Dishwasher, Refrigerator | |
| Not in DB | |
| Park, Sidewalks, Street Lights, Street Paved | |
| — | |
| — | |
| Gas Starter |
Tax History
| Year | Property Taxes |
|---|---|
| 2021 | $4,316 |
Contact Agent
Nearby Similar Homes
Nearby Sold Comparables
Contact Agent
Listing Provided By
Chicago Properties Firm


