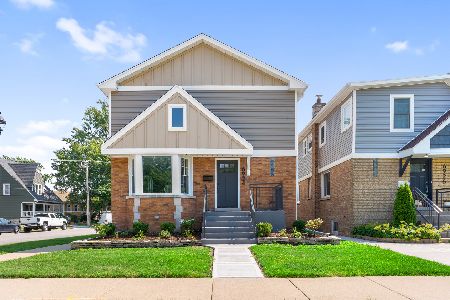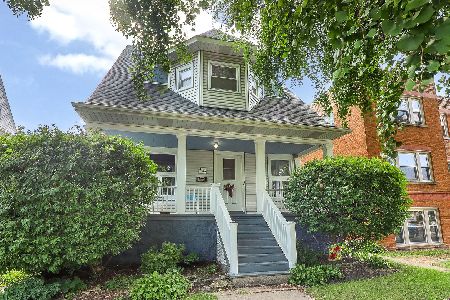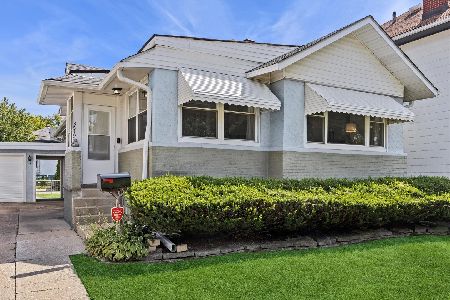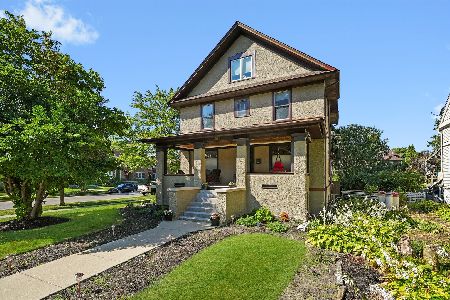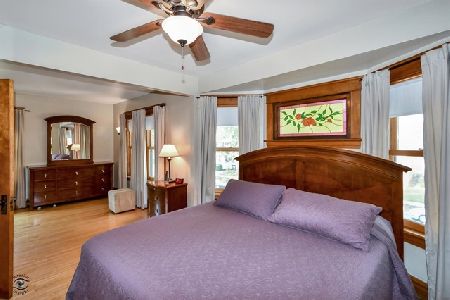3422 Kenilworth Avenue, Berwyn, Illinois 60402
$360,000
|
Sold
|
|
| Status: | Closed |
| Sqft: | 2,056 |
| Cost/Sqft: | $179 |
| Beds: | 4 |
| Baths: | 3 |
| Year Built: | 1925 |
| Property Taxes: | $8,207 |
| Days On Market: | 2825 |
| Lot Size: | 0,15 |
Description
Best Value in the Depot District! Elegant & spacious, 4 Bed 2.5 bath home in the heart of hot South Berwyn. Features 2 bedrooms, 1.5 baths on main floor! An abundance of warmth & light throughout. Beautifully updated bathrooms, original woodwork and spacious kitchen. Generous storage space; including a walk in closet in the master bedroom. Flexible floor plan. Custom window treatments & fixtures stay. Lovely garden, patio, & custom pergola. Extra wide lot. Tear-off roof in 2009. Large functional basement. Huge 2 car garage & driveway are a bonus! Coffee shop & restaurants, parks & schools as well as Metra train all in close proximity. Progressive district 100 schools have all day kindergarten, dual language program & 1.1 wireless devices for students K-8.
Property Specifics
| Single Family | |
| — | |
| Bungalow | |
| 1925 | |
| Full | |
| — | |
| No | |
| 0.15 |
| Cook | |
| — | |
| 0 / Not Applicable | |
| None | |
| Lake Michigan,Public | |
| Public Sewer | |
| 09860223 | |
| 16311330280000 |
Nearby Schools
| NAME: | DISTRICT: | DISTANCE: | |
|---|---|---|---|
|
Grade School
Irving Elementary School |
100 | — | |
|
Middle School
Heritage Middle School |
100 | Not in DB | |
|
High School
J Sterling Morton West High Scho |
201 | Not in DB | |
Property History
| DATE: | EVENT: | PRICE: | SOURCE: |
|---|---|---|---|
| 27 Apr, 2018 | Sold | $360,000 | MRED MLS |
| 30 Mar, 2018 | Under contract | $369,000 | MRED MLS |
| 18 Feb, 2018 | Listed for sale | $369,000 | MRED MLS |
Room Specifics
Total Bedrooms: 4
Bedrooms Above Ground: 4
Bedrooms Below Ground: 0
Dimensions: —
Floor Type: —
Dimensions: —
Floor Type: —
Dimensions: —
Floor Type: —
Full Bathrooms: 3
Bathroom Amenities: —
Bathroom in Basement: 0
Rooms: Den
Basement Description: Partially Finished
Other Specifics
| 2 | |
| — | |
| Concrete | |
| Patio | |
| — | |
| 50 X 136 | |
| — | |
| None | |
| Hardwood Floors, First Floor Bedroom, First Floor Full Bath | |
| — | |
| Not in DB | |
| — | |
| — | |
| — | |
| — |
Tax History
| Year | Property Taxes |
|---|---|
| 2018 | $8,207 |
Contact Agent
Nearby Similar Homes
Nearby Sold Comparables
Contact Agent
Listing Provided By
Cloud Nine Realty Group, LLC

