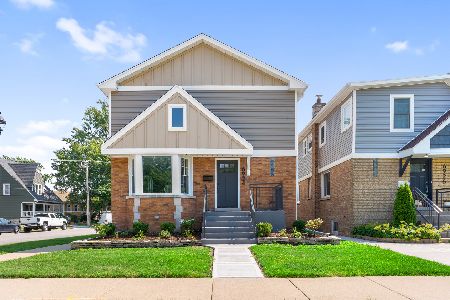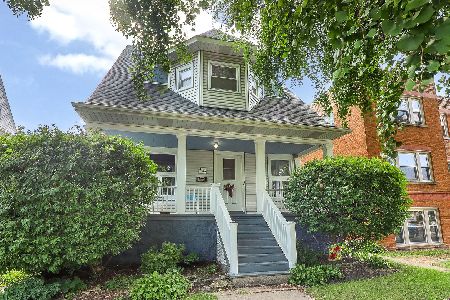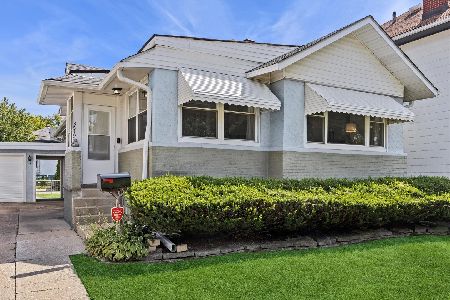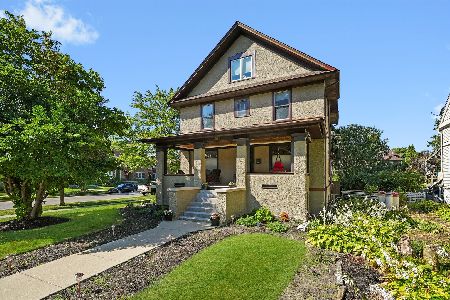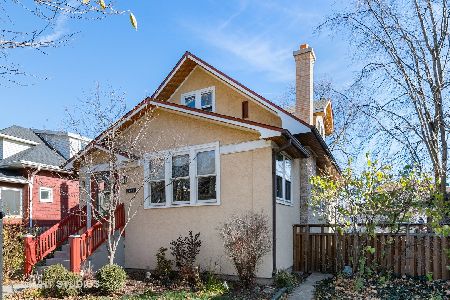3425 Clinton Avenue, Berwyn, Illinois 60402
$405,000
|
Sold
|
|
| Status: | Closed |
| Sqft: | 2,990 |
| Cost/Sqft: | $132 |
| Beds: | 3 |
| Baths: | 4 |
| Year Built: | 1898 |
| Property Taxes: | $6,659 |
| Days On Market: | 1897 |
| Lot Size: | 0,00 |
Description
Timeless American Four-Square that combines meticulously cared for Vintage craftsmanship with updated Modern amenities welcomes you Home! Step right up and in to your West-facing Sunroom and thru to enjoy spacious Living and Dining Rooms with stained glass windows, wooden shutters, original woodwork, built-in cabinetry, and one of 2 wood burning Fireplaces. Renovated Kitchen complete with Subway backsplash, SS appliances, Tin ceiling, white cabinets, Granite countertops, large Peninsula, commercial grade exhaust hood and custom built in Diner. Open floor plan to the LARGE Family Room with soaring 18 ft ceilings, newer Skylights and 2nd fireplace. Redone and expanded Master Ensuite, 2 more bedrooms and additional renovated bathroom on 2nd floor. Well insulated full attic that provides endless storage is ready for your expansion ideas! Storage abounds in attic, crawl spaces and many large, original custom built-in closets thruout. Basement includes separate utility room (Dual Zoned HVAC), large Laundry room, Half Bathroom and combined Den/Office space. Ceiling has sound deadening panels making it the perfect work from home Office space! Large 50 ft lot allows for both a large lush Yard and also newer brick paved Patio space. 2 car Garage with space for work bench, storage and oversized vehicles. Most recent updates include Roof (2017), Marvin aluminum clad windows, blown insulation, rebuilt basement chimney and foundation tuck pointing to original specs, and freshly groomed backyard landscaping. Amazing location just blocks from Metra, Berwyn's historic Depot District (with its highly rated restaurants, pubs!), schools, Loyola Macneal Hospital & even Cook County Forest Preserves are a short walk or bike ride away. Close to Shopping, Retail and Restaurants on Ogden Ave & Harlem Ave. Minutes from I-55 & I-290/294, getting you downtown Chicago or to Suburbs quickly. Make it yours today!
Property Specifics
| Single Family | |
| — | |
| American 4-Sq.,Victorian | |
| 1898 | |
| Partial | |
| — | |
| No | |
| — |
| Cook | |
| — | |
| 0 / Not Applicable | |
| None | |
| Lake Michigan,Public | |
| Public Sewer | |
| 10845896 | |
| 16311330090000 |
Nearby Schools
| NAME: | DISTRICT: | DISTANCE: | |
|---|---|---|---|
|
Grade School
Irving Elementary School |
100 | — | |
|
Middle School
Heritage Middle School |
100 | Not in DB | |
|
High School
J Sterling Morton West High Scho |
201 | Not in DB | |
Property History
| DATE: | EVENT: | PRICE: | SOURCE: |
|---|---|---|---|
| 10 May, 2007 | Sold | $425,000 | MRED MLS |
| 13 Apr, 2007 | Under contract | $439,000 | MRED MLS |
| 21 Feb, 2007 | Listed for sale | $439,000 | MRED MLS |
| 21 Oct, 2020 | Sold | $405,000 | MRED MLS |
| 6 Sep, 2020 | Under contract | $395,000 | MRED MLS |
| 3 Sep, 2020 | Listed for sale | $395,000 | MRED MLS |
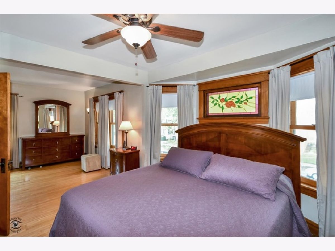
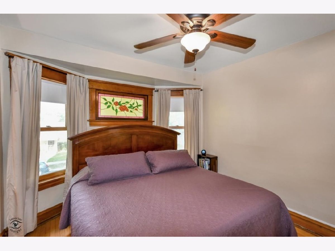
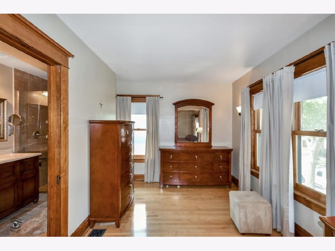
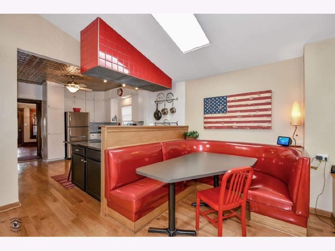
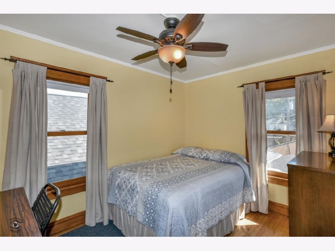
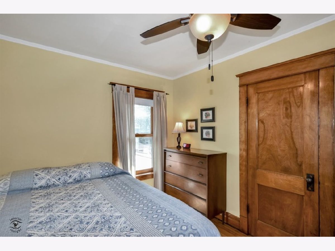
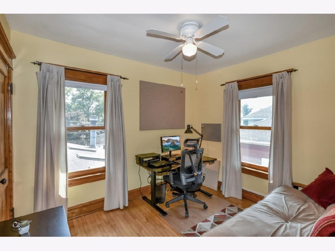
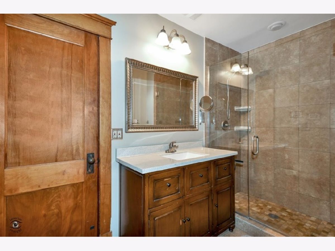
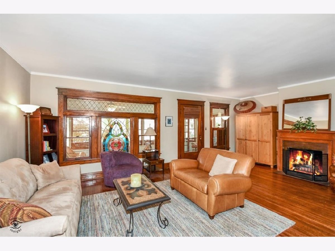
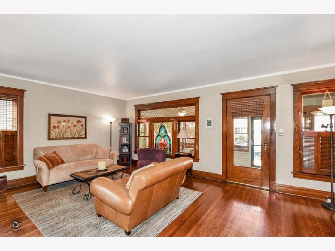
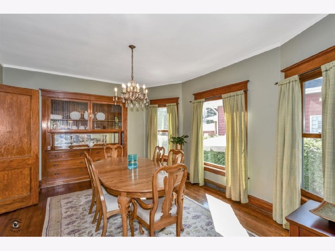
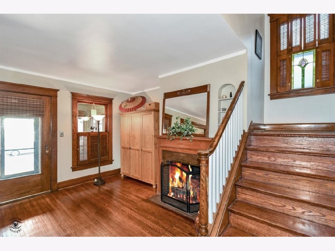
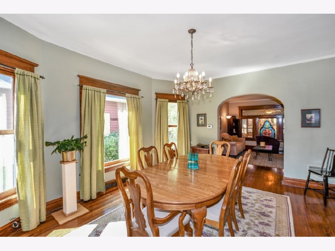
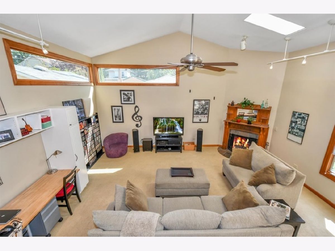
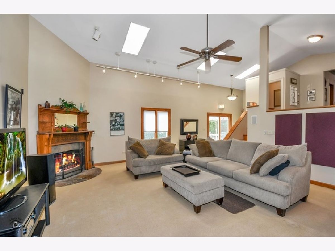
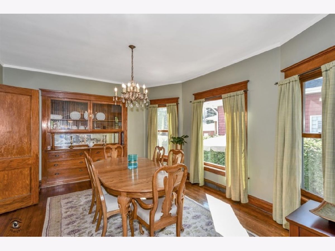
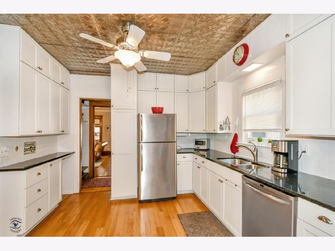
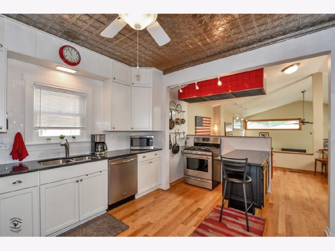
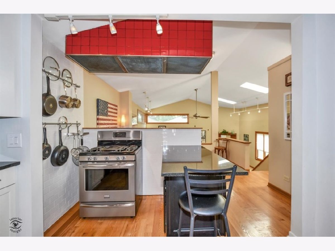
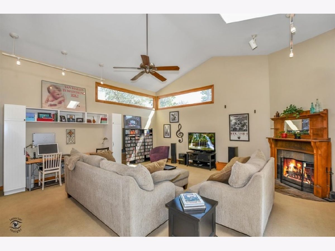
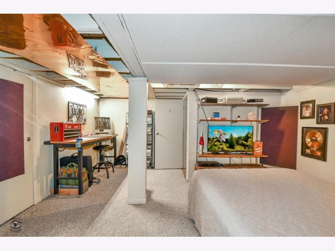
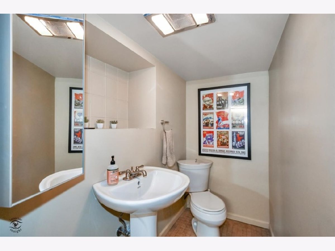
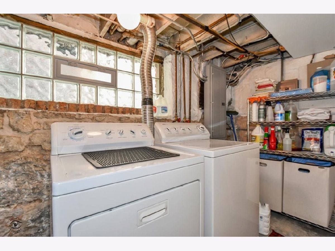
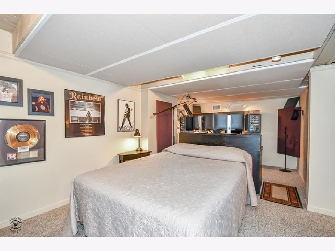
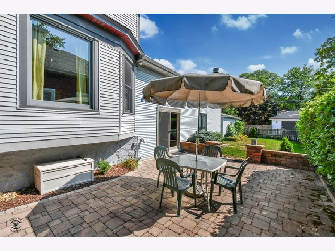
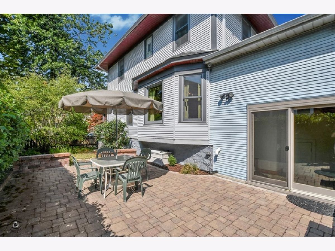
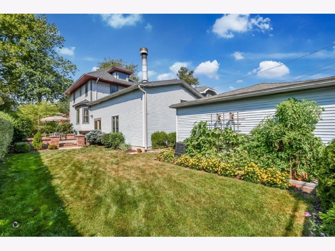
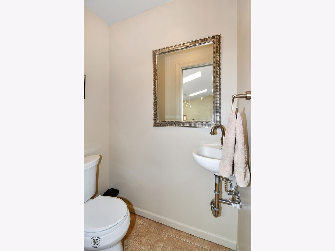
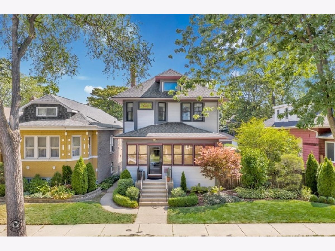
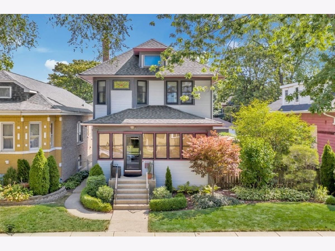
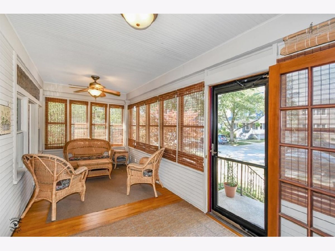
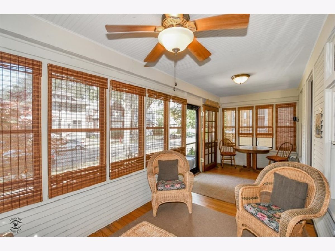
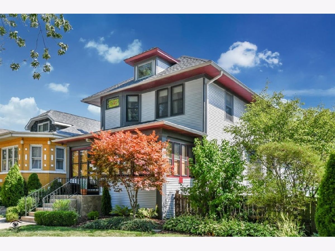
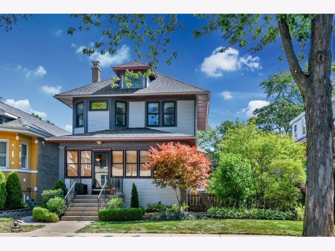
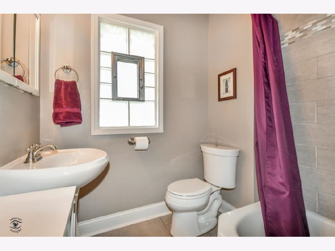
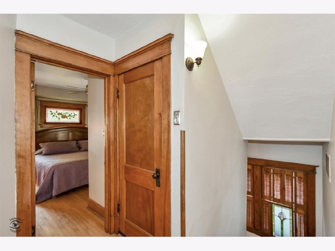
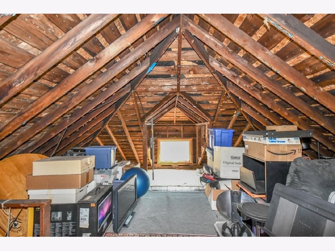
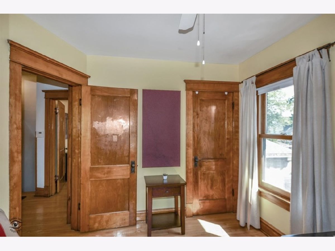
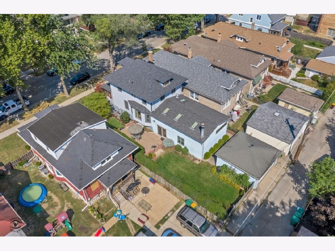
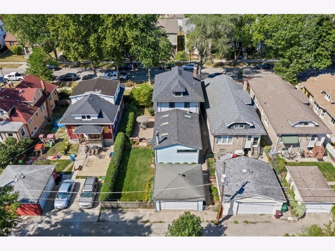
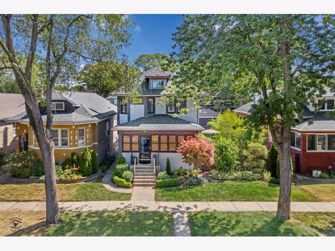
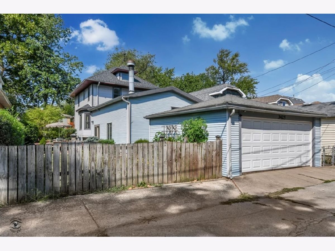
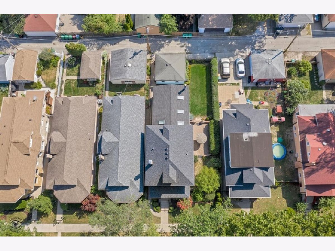
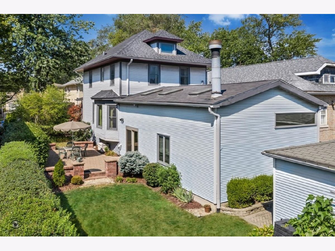
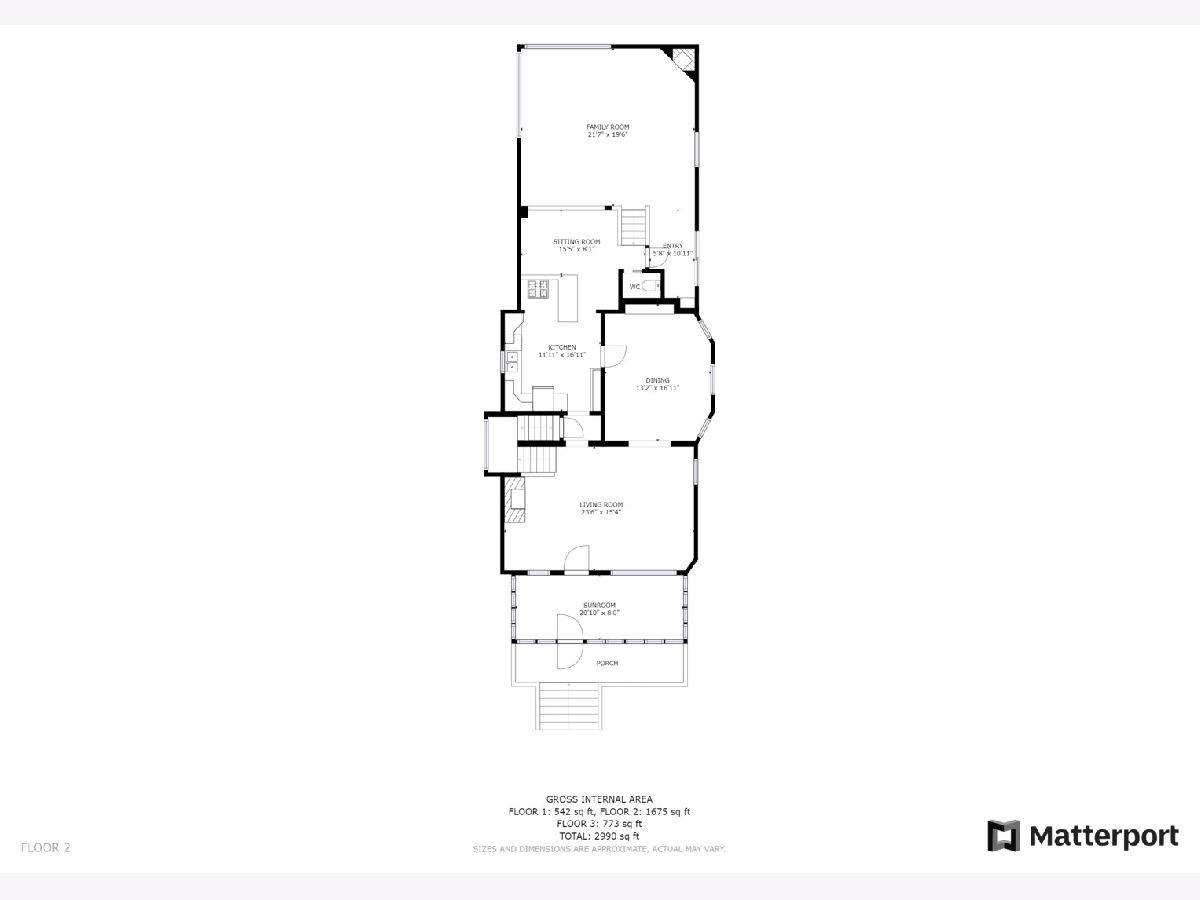
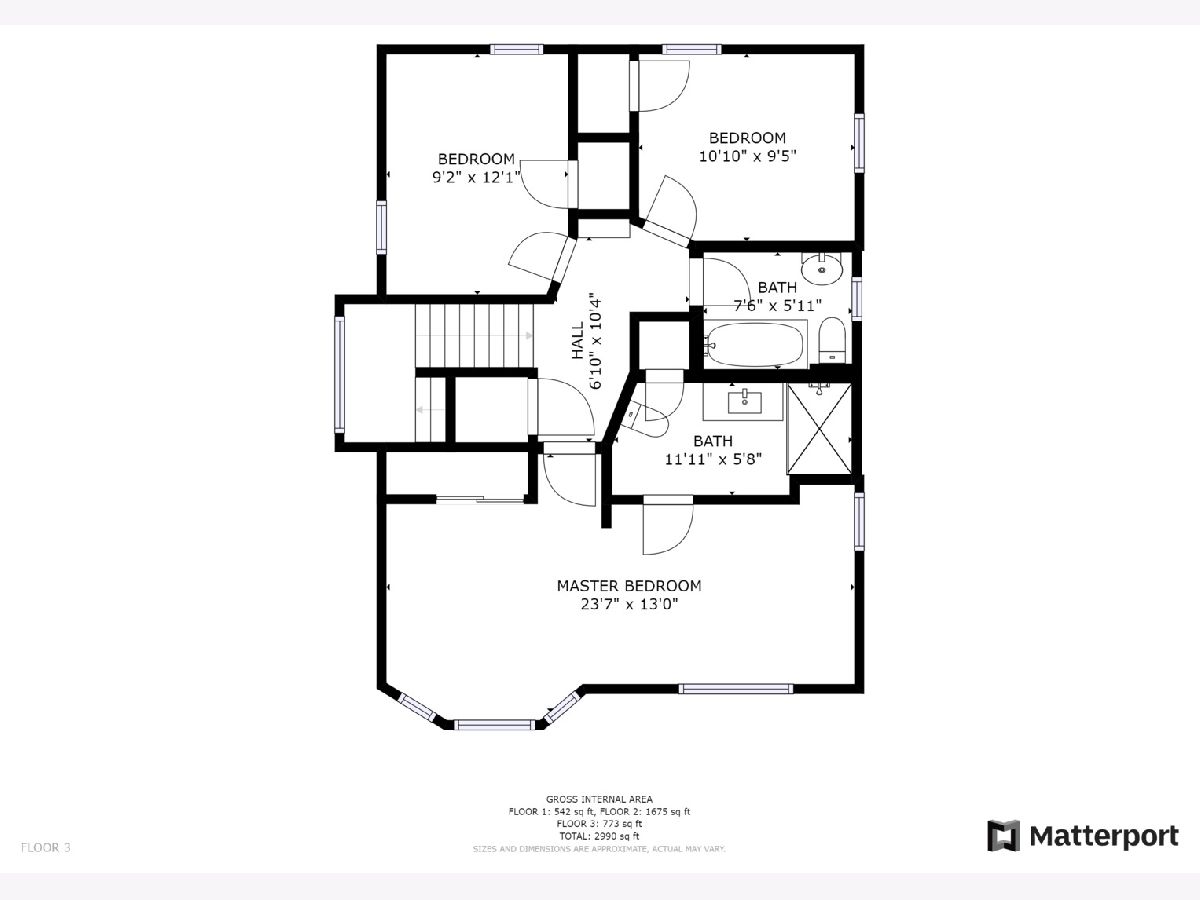
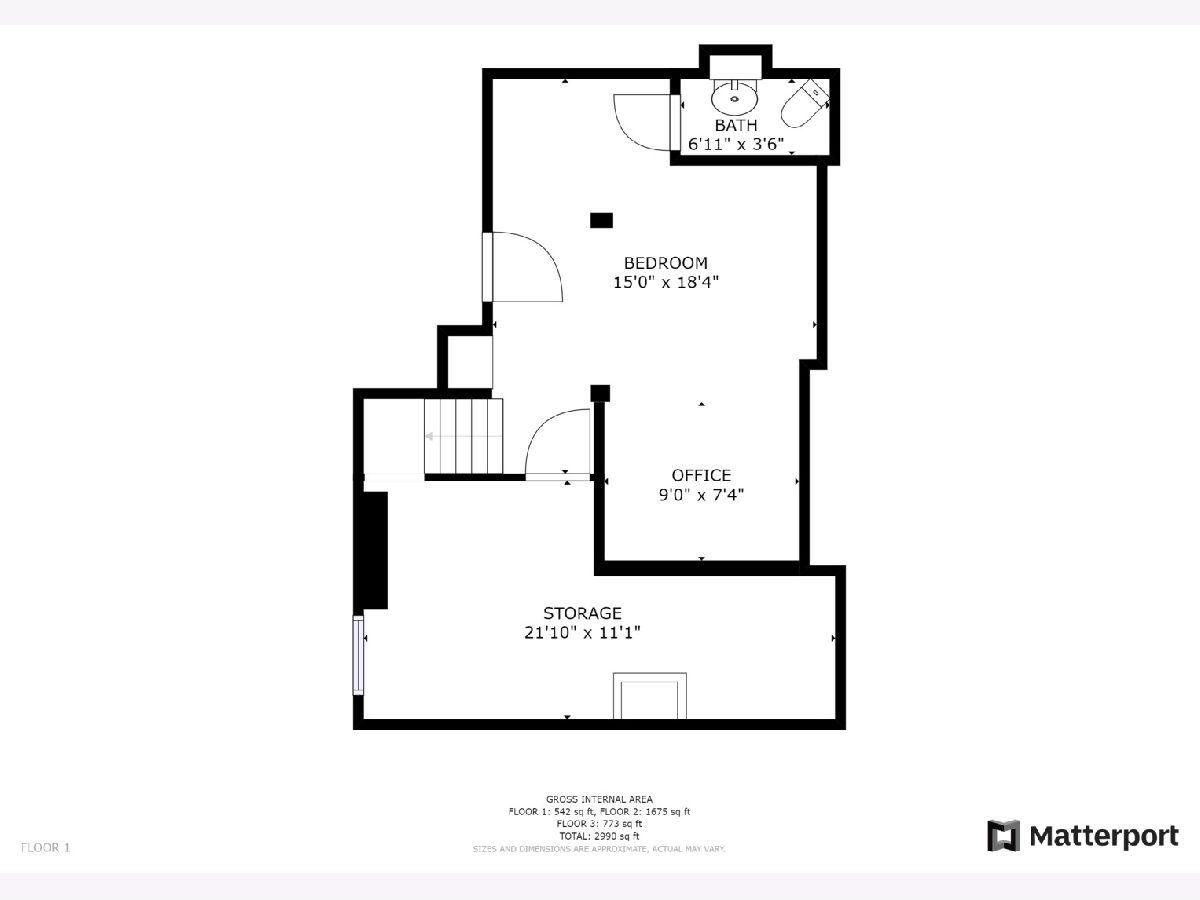
Room Specifics
Total Bedrooms: 3
Bedrooms Above Ground: 3
Bedrooms Below Ground: 0
Dimensions: —
Floor Type: Hardwood
Dimensions: —
Floor Type: Hardwood
Full Bathrooms: 4
Bathroom Amenities: —
Bathroom in Basement: 1
Rooms: Breakfast Room,Sun Room,Utility Room-Lower Level,Den,Office
Basement Description: Partially Finished
Other Specifics
| 2 | |
| Brick/Mortar,Concrete Perimeter | |
| — | |
| Patio | |
| Fenced Yard | |
| 50X123 | |
| Full,Unfinished | |
| Full | |
| Vaulted/Cathedral Ceilings, Skylight(s), Hardwood Floors, First Floor Full Bath | |
| Range, Dishwasher, Refrigerator, Washer, Dryer, Disposal, Stainless Steel Appliance(s), Range Hood | |
| Not in DB | |
| Curbs, Sidewalks, Street Lights, Street Paved | |
| — | |
| — | |
| Wood Burning |
Tax History
| Year | Property Taxes |
|---|---|
| 2007 | $5,490 |
| 2020 | $6,659 |
Contact Agent
Nearby Similar Homes
Nearby Sold Comparables
Contact Agent
Listing Provided By
Dream Town Realty

