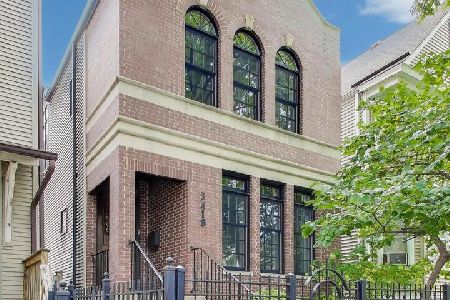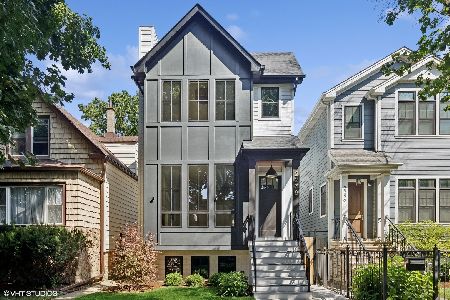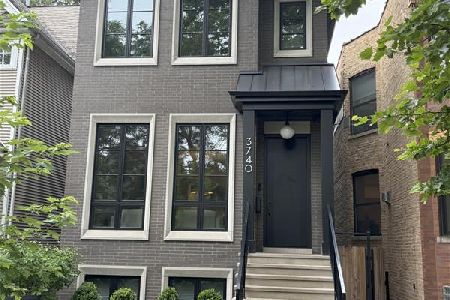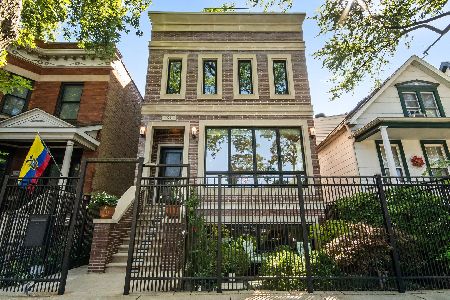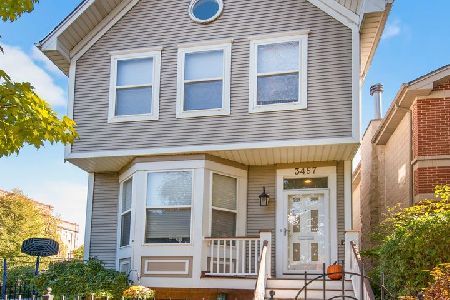3423 Hamilton Avenue, North Center, Chicago, Illinois 60618
$1,550,000
|
Sold
|
|
| Status: | Closed |
| Sqft: | 4,200 |
| Cost/Sqft: | $387 |
| Beds: | 6 |
| Baths: | 6 |
| Year Built: | 2016 |
| Property Taxes: | $25,834 |
| Days On Market: | 1949 |
| Lot Size: | 0,07 |
Description
This 2016 custom built home by seasoned Denny Development delivering a superior quality build with quality craftsmanship throughout boasts 6 Bedrooms (4 up & 2 lower), Restoration Hardware fixtures & hardware throughout, multiple private outdoor spaces, nestled on a tree-lined one way street and blissfully situated within the Audubon School District. The west facing front porch welcomes you; leading into the foyer, living room & dining areas with their crown molding, wainscoting, coffered ceiling & the first of two wood burning fire places with gas starters. The living room flows back out to the porch thru dual French doors - well suited for open air dining or evening drinks with friends & neighbors. The butler's pantry providing a wine fridge and wet bar leads you to the custom, open, & eat in kitchen delivering quartz counter tops, custom cabinetry with pull out drawers in cabinets, high end appliances, Wolf oven/range, expansive center island with breakfast bar seating, as well as a banquet flowing to the natural light filled family room with its wood burning fireplace & built ins, down to the mudroom, thru a wall of windows, & spilling out to the tucked-in brick paver patio boasting a fireplace and up to the garage deck with pergola - perfect for entertaining. Upstairs provides 4 bedrooms including the spacious master suite complete with two walk in closets & a luxurious, marble master bath boasting dual vanities, separate shower with steam & rain, heated floors, water closet, & a deep soaking tub. The lower level provides in floor radiant heat, a spacious recreation room with wet bar and two beverage refrigerators, an en suite 5th bedroom with walk in closet, 6th bed, 1/2 bath, & second laundry room. Beautiful dark stained hardwood floors throughout the main & second levels. Control4 smart home audio/video/security system. High speed wiring. Surround sound. Wifi Thermostat. Ample storage & custom closet shelving. Radiant in floor heat throughout lower level, all bathrooms, & mudroom. Fully finished garage (floor/shelving). Snow Melt system. Great location; situated on a tree-lined street in the heart of the Roscoe Village community with its shops and street festivals. Proximity to Brown line El train, highway 90/94/ Kennedy Expressway, CTA buses, Whole Foods, Mariano's, Trader Joe's & Target. Within blocks of St Ben's, St Andrew's, Lane Tech, DePaul Prep, and buses to Sacred Heart and St Clement's. Audubon School and blocks to Hamlin Park pool, ball fields, & dog park. Enjoy neighborhood favorites: Turquoise Restaurant, Same Same, Volo Wine Bar, The Region, 90 Miles Cuban Cafe, Le Sud, Dip and Sip Donuts, & Pilates and Coffee. Must See.
Property Specifics
| Single Family | |
| — | |
| — | |
| 2016 | |
| Full,English | |
| — | |
| No | |
| 0.07 |
| Cook | |
| — | |
| — / Not Applicable | |
| None | |
| Lake Michigan | |
| Public Sewer | |
| 10787687 | |
| 14193130130000 |
Nearby Schools
| NAME: | DISTRICT: | DISTANCE: | |
|---|---|---|---|
|
Grade School
Audubon Elementary School |
299 | — | |
|
Middle School
Audubon Elementary School |
299 | Not in DB | |
|
High School
Lake View High School |
299 | Not in DB | |
Property History
| DATE: | EVENT: | PRICE: | SOURCE: |
|---|---|---|---|
| 25 Sep, 2020 | Sold | $1,550,000 | MRED MLS |
| 7 Aug, 2020 | Under contract | $1,624,900 | MRED MLS |
| 20 Jul, 2020 | Listed for sale | $1,624,900 | MRED MLS |






















































Room Specifics
Total Bedrooms: 6
Bedrooms Above Ground: 6
Bedrooms Below Ground: 0
Dimensions: —
Floor Type: Hardwood
Dimensions: —
Floor Type: Hardwood
Dimensions: —
Floor Type: Hardwood
Dimensions: —
Floor Type: —
Dimensions: —
Floor Type: —
Full Bathrooms: 6
Bathroom Amenities: Whirlpool,Separate Shower,Steam Shower,Double Sink,Soaking Tub
Bathroom in Basement: 1
Rooms: Breakfast Room,Storage,Walk In Closet,Recreation Room,Walk In Closet,Bedroom 5,Bedroom 6,Foyer
Basement Description: Finished
Other Specifics
| 2 | |
| — | |
| — | |
| Porch, Roof Deck, Brick Paver Patio, Fire Pit | |
| Fenced Yard,Landscaped,Mature Trees | |
| 25 X 124 | |
| — | |
| Full | |
| Vaulted/Cathedral Ceilings, Hardwood Floors | |
| Range, Microwave, Dishwasher, High End Refrigerator, Bar Fridge, Washer, Dryer, Disposal, Wine Refrigerator, Range Hood | |
| Not in DB | |
| Curbs, Sidewalks, Street Lights, Street Paved | |
| — | |
| — | |
| Wood Burning, Gas Starter |
Tax History
| Year | Property Taxes |
|---|---|
| 2020 | $25,834 |
Contact Agent
Nearby Similar Homes
Nearby Sold Comparables
Contact Agent
Listing Provided By
@properties

