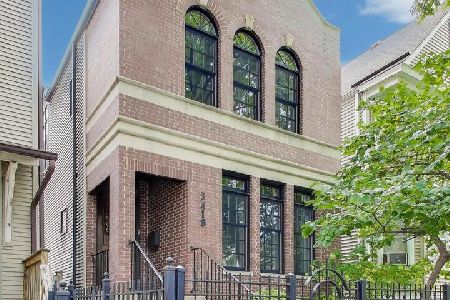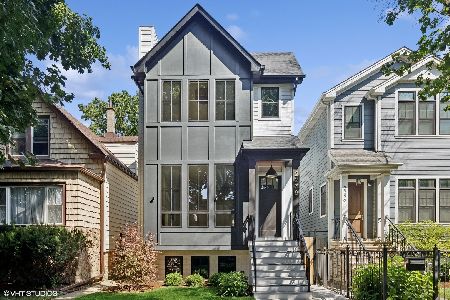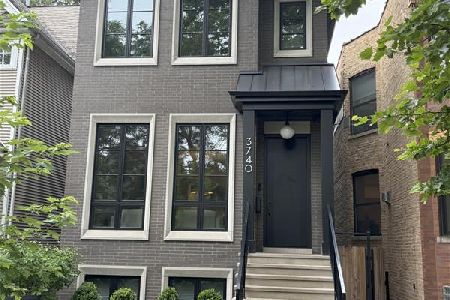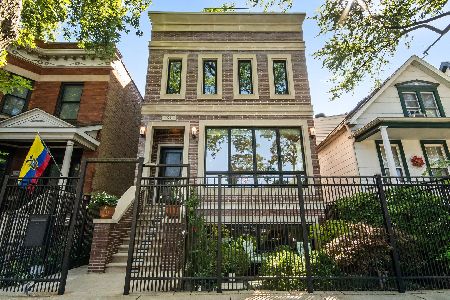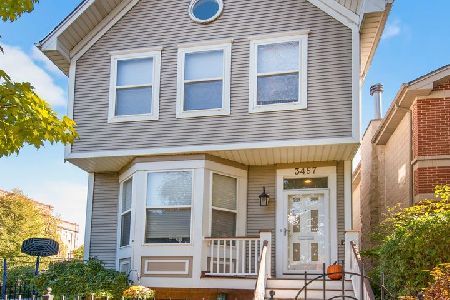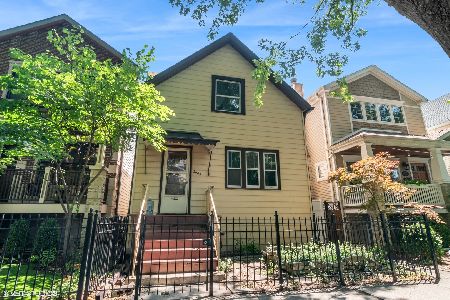3425 Hamilton Avenue, North Center, Chicago, Illinois 60618
$1,589,000
|
Sold
|
|
| Status: | Closed |
| Sqft: | 4,200 |
| Cost/Sqft: | $393 |
| Beds: | 3 |
| Baths: | 5 |
| Year Built: | 2019 |
| Property Taxes: | $8,330 |
| Days On Market: | 2477 |
| Lot Size: | 0,07 |
Description
NEW CONSTRUCTION COMING SOON! 5bd/4.5bth in the heart of Roscoe Village steps away from Audubon, restaurants & bars. High end finishes throughout. Chef's kitchen w/ top-rated, professional-grade Thermador SS appliances, oversized island, and butler's kitchen w/ quartz countertops. Family, living & dining rooms w/ coffered ceilings. 3 fireplaces in living, family & master. White oak floors. Sound proof insulation btw floors. Master w/ vaulted ceilings & huge walk-in closet. Master bath w/ free-standing tub, separate steam shower, double sinks, commode & heated floors. All bathrooms w/ quartz finishes & floor heaters, including mudroom. Bright basement w/ 10ft ceilings, radiant heated floors & huge windows for natural light to enjoy great room, wet bar & 2 bedrooms. Pre-wired smart home. Stamped concrete patio in back. Pictures of interior are from builder's previous construction. Great opportunity to customize many details! This home will have many more features & custom details!
Property Specifics
| Single Family | |
| — | |
| — | |
| 2019 | |
| Full,English | |
| — | |
| No | |
| 0.07 |
| Cook | |
| Roscoe Village | |
| 0 / Not Applicable | |
| None | |
| Lake Michigan | |
| Public Sewer | |
| 10255090 | |
| 14193130120000 |
Nearby Schools
| NAME: | DISTRICT: | DISTANCE: | |
|---|---|---|---|
|
Grade School
Audubon Elementary School |
299 | — | |
|
Middle School
Audubon Elementary School |
299 | Not in DB | |
|
High School
Lake View High School |
299 | Not in DB | |
Property History
| DATE: | EVENT: | PRICE: | SOURCE: |
|---|---|---|---|
| 31 May, 2018 | Sold | $590,000 | MRED MLS |
| 4 Apr, 2018 | Under contract | $599,000 | MRED MLS |
| — | Last price change | $624,900 | MRED MLS |
| 16 Dec, 2017 | Listed for sale | $640,000 | MRED MLS |
| 21 Jun, 2019 | Sold | $1,589,000 | MRED MLS |
| 2 Mar, 2019 | Under contract | $1,649,900 | MRED MLS |
| 22 Jan, 2019 | Listed for sale | $1,649,900 | MRED MLS |
Room Specifics
Total Bedrooms: 5
Bedrooms Above Ground: 3
Bedrooms Below Ground: 2
Dimensions: —
Floor Type: Hardwood
Dimensions: —
Floor Type: Hardwood
Dimensions: —
Floor Type: Carpet
Dimensions: —
Floor Type: —
Full Bathrooms: 5
Bathroom Amenities: Separate Shower,Steam Shower,Double Sink,Full Body Spray Shower,Soaking Tub
Bathroom in Basement: 1
Rooms: Bedroom 5,Great Room
Basement Description: Finished
Other Specifics
| 2 | |
| Concrete Perimeter | |
| — | |
| Balcony, Deck, Patio, Roof Deck, Stamped Concrete Patio | |
| — | |
| 25X124 | |
| — | |
| Full | |
| Vaulted/Cathedral Ceilings, Skylight(s), Sauna/Steam Room, Bar-Wet, Hardwood Floors, Heated Floors | |
| Double Oven, Range, Microwave, Dishwasher, High End Refrigerator, Bar Fridge, Freezer, Disposal, Indoor Grill, Stainless Steel Appliance(s), Wine Refrigerator, Range Hood | |
| Not in DB | |
| — | |
| — | |
| — | |
| Wood Burning, Gas Log, Gas Starter |
Tax History
| Year | Property Taxes |
|---|---|
| 2018 | $8,330 |
Contact Agent
Nearby Similar Homes
Nearby Sold Comparables
Contact Agent
Listing Provided By
Ciric Realty

