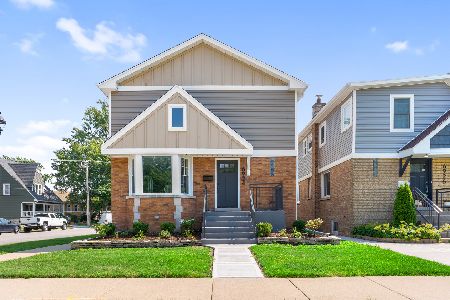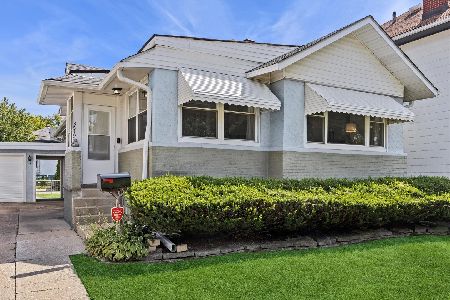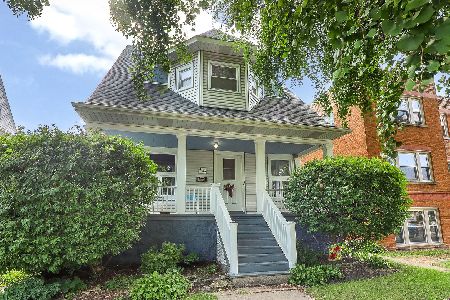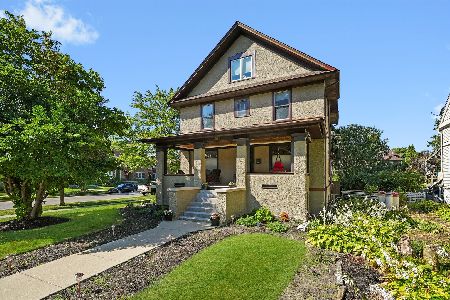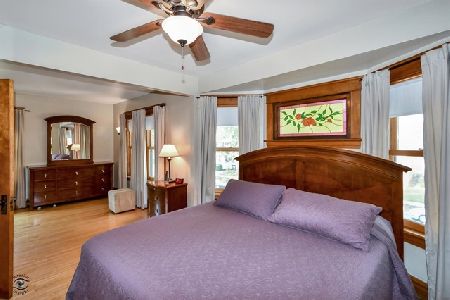3431 Clinton Avenue, Berwyn, Illinois 60402
$315,000
|
Sold
|
|
| Status: | Closed |
| Sqft: | 1,932 |
| Cost/Sqft: | $170 |
| Beds: | 5 |
| Baths: | 3 |
| Year Built: | 1919 |
| Property Taxes: | $6,384 |
| Days On Market: | 1798 |
| Lot Size: | 0,14 |
Description
Beautiful Bungalow On Double Lot !! As You Enter The Spacious Living Room, Notice The Original Moldings, Hardwood Floors , Wood Burning Fireplace Flanked By Built-Ins, And Cove Ceiling. Entertain Guests In Your Formal Dining Room While You Cook In The Large Eat-In Kitchen With All Stainless Steel Appliances & A Soap Stone Sink. There Are 2 Bedrooms, Full Bathroom And Laundry Area On The Main Level For Your Convenience. Upstairs, You Will Find The Master Bedroom, Updated Bathroom Plus 2 More Bedrooms. The Finished Basement Has A Fireplace, Storage Room, 1/2 Bathroom And Walk Out Door. Features Include Spacpak, New Tear-Off Roof, Rebuilt & Lined Chimney In Living Room, Basement Chimney Tuckpointing, Radiant Heat, Drain Tile System, Sump Pump, Newer Windows & 2 Car Garage With Extra Pad. This Home Is In The Highly Desired Depot District, Walking Distance To Gastro Pubs, Groceries, Parks, Schools, Night Life, Macneal Hospital & The Metra.
Property Specifics
| Single Family | |
| — | |
| Bungalow | |
| 1919 | |
| Full,Walkout | |
| — | |
| No | |
| 0.14 |
| Cook | |
| — | |
| — / Not Applicable | |
| None | |
| Lake Michigan | |
| Public Sewer | |
| 10951480 | |
| 16311330110000 |
Nearby Schools
| NAME: | DISTRICT: | DISTANCE: | |
|---|---|---|---|
|
Grade School
Irving Elementary School |
100 | — | |
|
Middle School
Heritage Middle School |
100 | Not in DB | |
|
High School
J Sterling Morton West High Scho |
201 | Not in DB | |
Property History
| DATE: | EVENT: | PRICE: | SOURCE: |
|---|---|---|---|
| 14 Sep, 2012 | Sold | $270,000 | MRED MLS |
| 16 Jul, 2012 | Under contract | $285,000 | MRED MLS |
| — | Last price change | $289,000 | MRED MLS |
| 23 Feb, 2012 | Listed for sale | $289,000 | MRED MLS |
| 8 Feb, 2021 | Sold | $315,000 | MRED MLS |
| 22 Dec, 2020 | Under contract | $329,000 | MRED MLS |
| 11 Dec, 2020 | Listed for sale | $329,000 | MRED MLS |
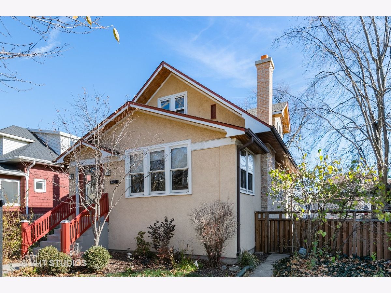
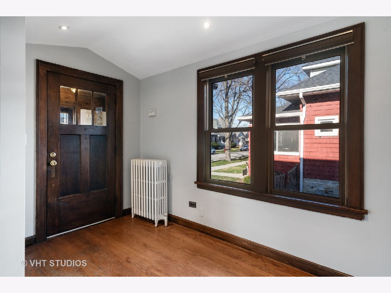
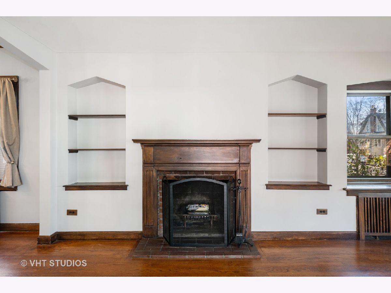
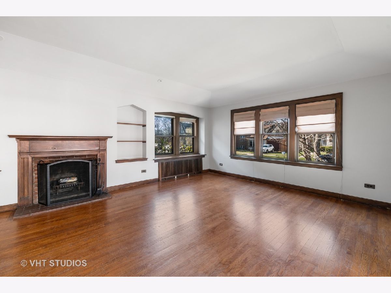
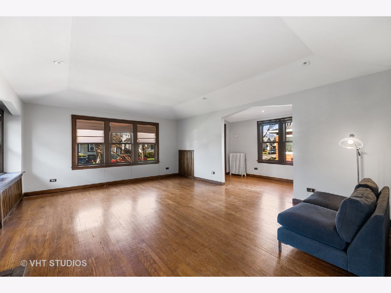
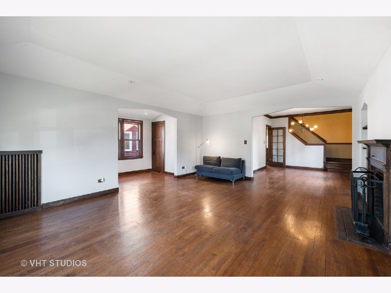
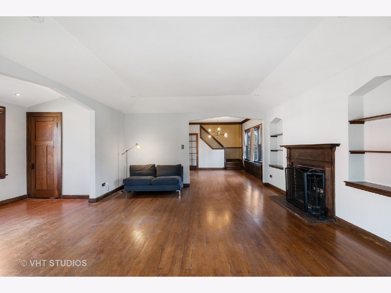
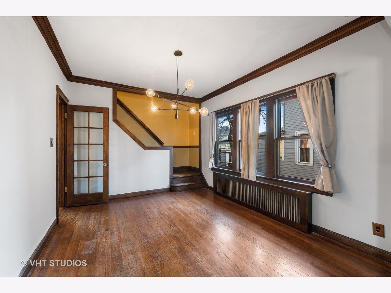
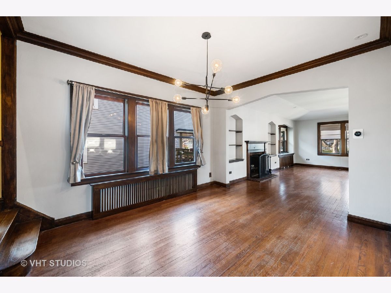
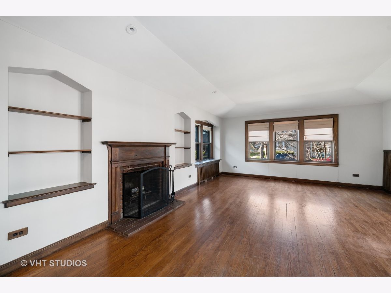
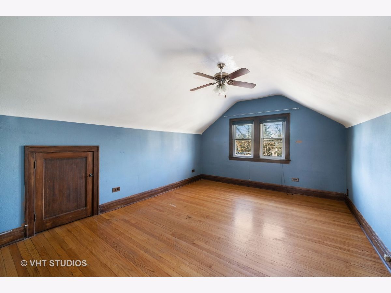
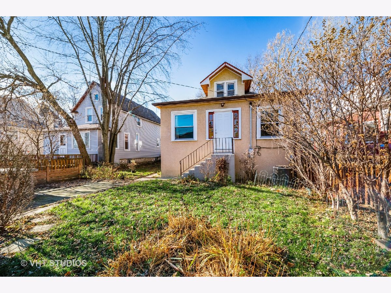
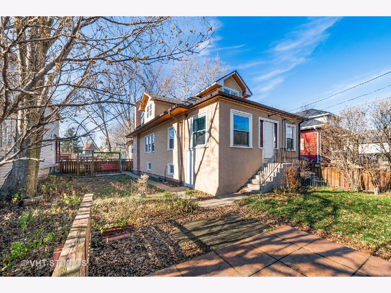
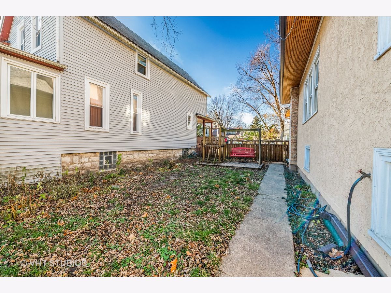
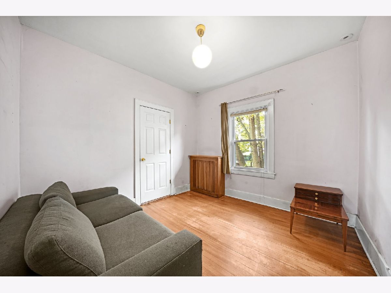
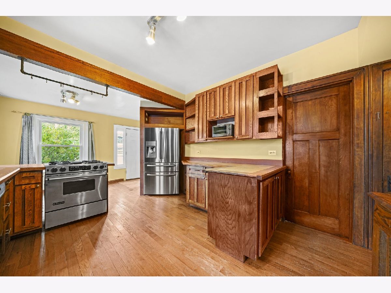
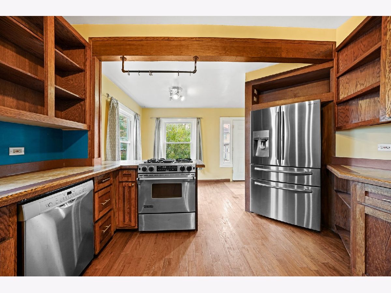
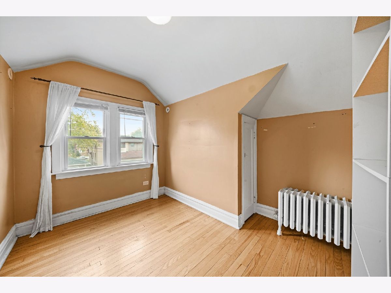
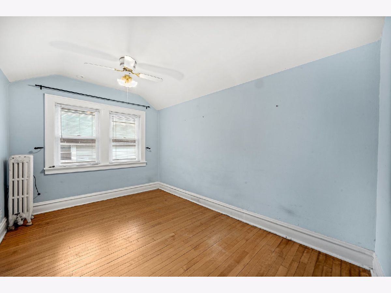
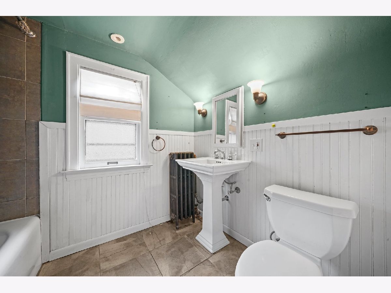
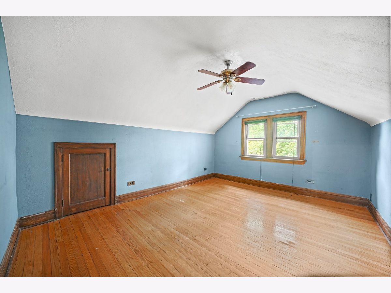
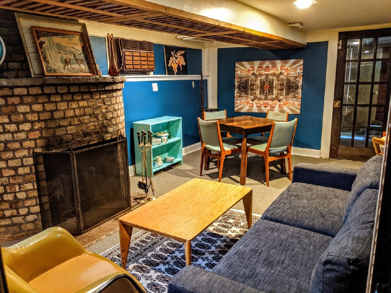
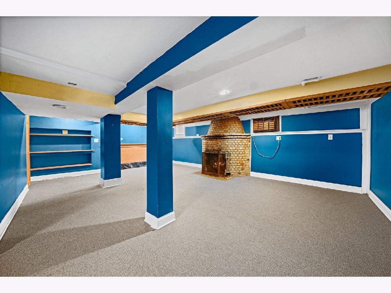
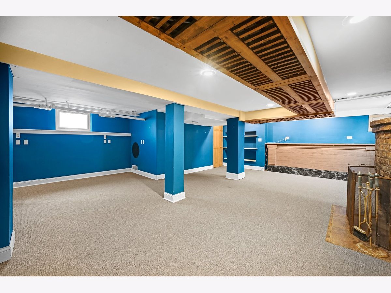
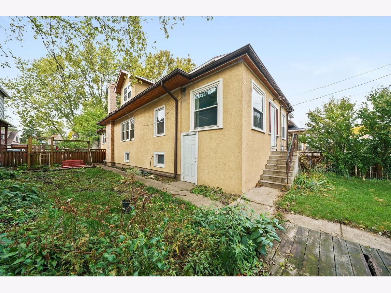
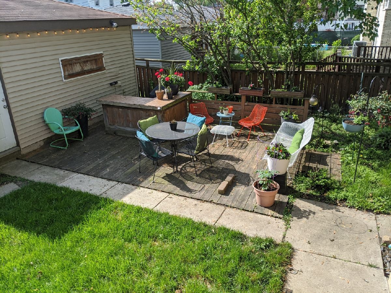
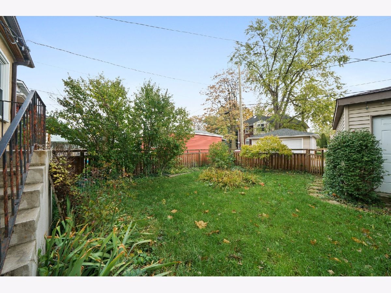
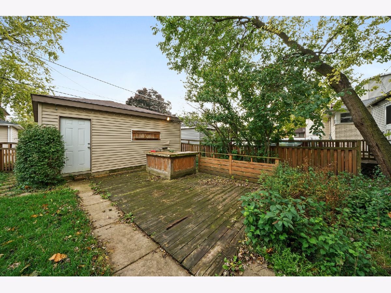
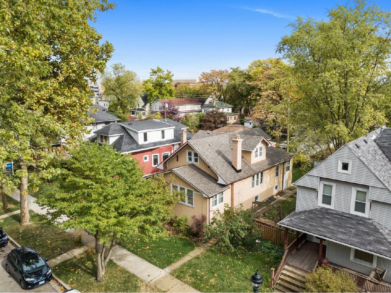
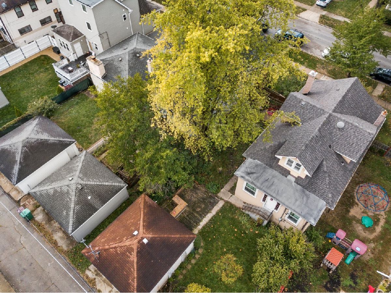
Room Specifics
Total Bedrooms: 5
Bedrooms Above Ground: 5
Bedrooms Below Ground: 0
Dimensions: —
Floor Type: Hardwood
Dimensions: —
Floor Type: Hardwood
Dimensions: —
Floor Type: Hardwood
Dimensions: —
Floor Type: —
Full Bathrooms: 3
Bathroom Amenities: —
Bathroom in Basement: 1
Rooms: Bedroom 5
Basement Description: Finished
Other Specifics
| 2 | |
| — | |
| — | |
| Patio | |
| — | |
| 50X125 | |
| — | |
| None | |
| — | |
| Range, Microwave, Dishwasher, Refrigerator, Stainless Steel Appliance(s) | |
| Not in DB | |
| Park, Curbs, Sidewalks, Street Lights, Street Paved | |
| — | |
| — | |
| — |
Tax History
| Year | Property Taxes |
|---|---|
| 2012 | $5,461 |
| 2021 | $6,384 |
Contact Agent
Nearby Similar Homes
Nearby Sold Comparables
Contact Agent
Listing Provided By
Baird & Warner, Inc.

