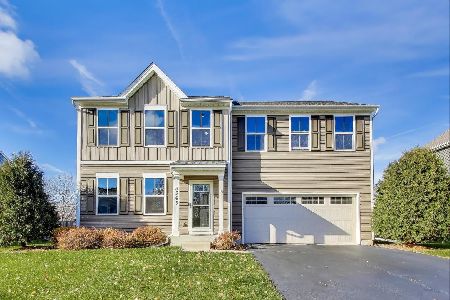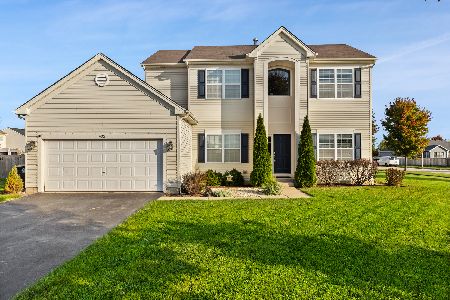3426 Ryan Drive, Yorkville, Illinois 60560
$272,500
|
Sold
|
|
| Status: | Closed |
| Sqft: | 2,883 |
| Cost/Sqft: | $97 |
| Beds: | 4 |
| Baths: | 4 |
| Year Built: | 2006 |
| Property Taxes: | $8,210 |
| Days On Market: | 2310 |
| Lot Size: | 0,22 |
Description
Make Your Move to See this Awesome Home in Caledonia ~ Priced to Sell Quick ~ Stylish Maintenance Free Exterior with Brick Front ~ Covered Entry ~ Ideal Home for Entertaining ~ Volume Ceilings ~ Separate Living & Dining Room ~ Spacious Kitchen & Breakfast Room opens to Family Room with Wood Burning Fireplace ~ Main Level Laundry Room ~ Upper Level with Large Master Bedroom & Bath Suite ~ All Bedrooms Very Good Size ~ Finished Lower Level with 2nd Family Room, Office, and Exercise Area ~ 3 Car Garage ~ Fenced Yard with Huge Patio ~ Backyard Gazebo with Hot Tub ~ Ideal Location North Yorkville with EZ Travel Time to I-88 ~ Near Raging Waves Water Park ~ $2500 Closing Cost Credit ~ Make a Move to See this Awesome Home Today! A Quick Close is OK!!
Property Specifics
| Single Family | |
| — | |
| Traditional | |
| 2006 | |
| Full | |
| — | |
| No | |
| 0.22 |
| Kendall | |
| Caledonia | |
| 150 / Annual | |
| None | |
| Public | |
| Other | |
| 10532435 | |
| 0217203003 |
Nearby Schools
| NAME: | DISTRICT: | DISTANCE: | |
|---|---|---|---|
|
Grade School
Bristol Bay Elementary School |
115 | — | |
|
Middle School
Yorkville Middle School |
115 | Not in DB | |
|
High School
Yorkville High School |
115 | Not in DB | |
|
Alternate Elementary School
Autumn Creek Elementary School |
— | Not in DB | |
Property History
| DATE: | EVENT: | PRICE: | SOURCE: |
|---|---|---|---|
| 1 Jul, 2009 | Sold | $285,000 | MRED MLS |
| 12 Jun, 2009 | Under contract | $298,900 | MRED MLS |
| 2 Jun, 2009 | Listed for sale | $298,900 | MRED MLS |
| 20 Nov, 2019 | Sold | $272,500 | MRED MLS |
| 11 Oct, 2019 | Under contract | $279,900 | MRED MLS |
| 1 Oct, 2019 | Listed for sale | $279,900 | MRED MLS |
Room Specifics
Total Bedrooms: 4
Bedrooms Above Ground: 4
Bedrooms Below Ground: 0
Dimensions: —
Floor Type: Carpet
Dimensions: —
Floor Type: Carpet
Dimensions: —
Floor Type: —
Full Bathrooms: 4
Bathroom Amenities: Separate Shower,Double Sink,Garden Tub
Bathroom in Basement: 1
Rooms: Foyer,Breakfast Room,Exercise Room,Family Room,Office
Basement Description: Finished
Other Specifics
| 3 | |
| Concrete Perimeter | |
| Asphalt | |
| Patio, Hot Tub | |
| Fenced Yard,Mature Trees | |
| 70X140X70X140 | |
| — | |
| Full | |
| Vaulted/Cathedral Ceilings, Hot Tub, Hardwood Floors, First Floor Laundry, Walk-In Closet(s) | |
| Range, Microwave, Dishwasher, Refrigerator | |
| Not in DB | |
| — | |
| — | |
| — | |
| Wood Burning |
Tax History
| Year | Property Taxes |
|---|---|
| 2019 | $8,210 |
Contact Agent
Nearby Similar Homes
Nearby Sold Comparables
Contact Agent
Listing Provided By
Baird & Warner





