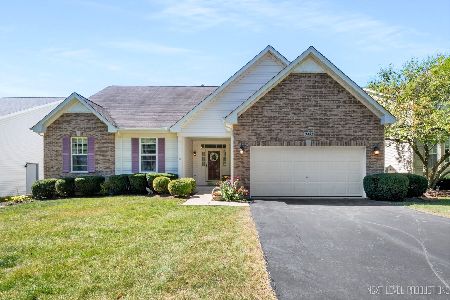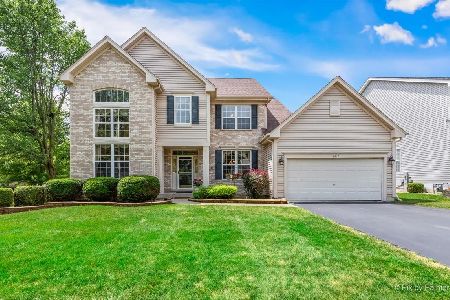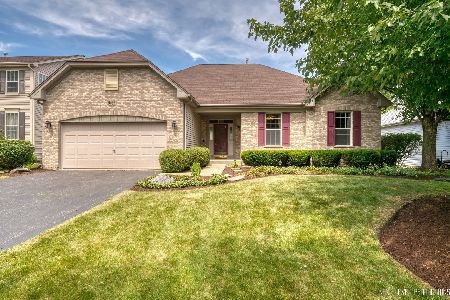3427 Antoine Place, St Charles, Illinois 60175
$365,000
|
Sold
|
|
| Status: | Closed |
| Sqft: | 3,527 |
| Cost/Sqft: | $106 |
| Beds: | 6 |
| Baths: | 6 |
| Year Built: | 2002 |
| Property Taxes: | $9,497 |
| Days On Market: | 2438 |
| Lot Size: | 0,19 |
Description
NEW PHOTOS ARE COMING SOON...OWNER HAS PAINTED FIRST FLOOR AND PUT IN ALL NEW STAINLESS STEEL APPLIANCES.Beautiful 6 Bedroom, 5 and Half Bath Home with Professionally finished Basement in desirable Renaux Manor Subdivision. Large Foyer leads to spacious Living and Dining Room, and large First Floor Den/Office. Chef's Kitchen is equipped with abundance of cabinetry, Granite Counter Tops, Closet Pantry, and Breakfast Room with Patio Doors. First Floor also includes large Family Room, In-Law Suite with 1st Floor Bedroom & Full Bath, and Walk - In Closet. Home also Boasts 1st Floor Laundry Room with Built-Ins. 5 Spacious Bedrooms upstairs Including Master Suite with Double Door Entry, Luxury Bath and Walk-In Closet. Finished Basement features a Game Room, Full Bath, Recreation Room with Surround Sound, and Exercise Room. Tons of Living Space, and Attic is Finished for Additional Storage. New Roof 2016 and New Air Conditioner 2016
Property Specifics
| Single Family | |
| — | |
| Traditional | |
| 2002 | |
| Full | |
| — | |
| No | |
| 0.19 |
| Kane | |
| Renaux Manor | |
| 330 / Annual | |
| Other | |
| Public | |
| Public Sewer | |
| 10171451 | |
| 0930229017 |
Nearby Schools
| NAME: | DISTRICT: | DISTANCE: | |
|---|---|---|---|
|
Grade School
Ferson Creek Elementary School |
303 | — | |
|
Middle School
Thompson Middle School |
303 | Not in DB | |
|
High School
St Charles East High School |
303 | Not in DB | |
Property History
| DATE: | EVENT: | PRICE: | SOURCE: |
|---|---|---|---|
| 25 Jul, 2019 | Sold | $365,000 | MRED MLS |
| 4 Jun, 2019 | Under contract | $375,000 | MRED MLS |
| 2 Jun, 2019 | Listed for sale | $375,000 | MRED MLS |
Room Specifics
Total Bedrooms: 6
Bedrooms Above Ground: 6
Bedrooms Below Ground: 0
Dimensions: —
Floor Type: Carpet
Dimensions: —
Floor Type: Carpet
Dimensions: —
Floor Type: Carpet
Dimensions: —
Floor Type: —
Dimensions: —
Floor Type: —
Full Bathrooms: 6
Bathroom Amenities: Whirlpool,Separate Shower,Double Sink
Bathroom in Basement: 1
Rooms: Bedroom 5,Bedroom 6,Breakfast Room,Den,Recreation Room,Game Room,Exercise Room
Basement Description: Finished
Other Specifics
| 2 | |
| Concrete Perimeter | |
| Asphalt | |
| Patio, Hot Tub | |
| — | |
| 67X125 | |
| Finished | |
| Full | |
| Hardwood Floors, First Floor Bedroom, In-Law Arrangement, First Floor Laundry, First Floor Full Bath | |
| Range, Microwave, Refrigerator, Washer, Dryer, Disposal | |
| Not in DB | |
| — | |
| — | |
| — | |
| — |
Tax History
| Year | Property Taxes |
|---|---|
| 2019 | $9,497 |
Contact Agent
Nearby Similar Homes
Nearby Sold Comparables
Contact Agent
Listing Provided By
Baird & Warner - Geneva










