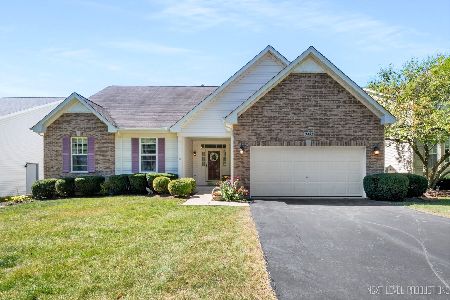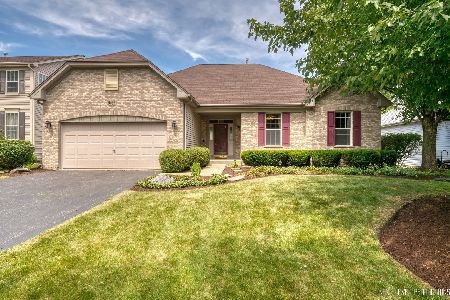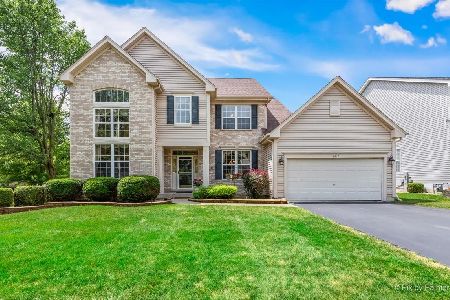3431 Antoine Place, St Charles, Illinois 60175
$540,000
|
Sold
|
|
| Status: | Closed |
| Sqft: | 2,050 |
| Cost/Sqft: | $263 |
| Beds: | 3 |
| Baths: | 3 |
| Year Built: | 2001 |
| Property Taxes: | $7,457 |
| Days On Market: | 307 |
| Lot Size: | 0,19 |
Description
Welcome to this thoughtfully designed 3-bedroom, 3-bath RANCH home nestled on a quiet tree lined street in beautiful St. Charles! Offering the perfect blend of modern comfort and style for those seeking spacious living areas and a layout that enhances both privacy and functionality for today's busy lifestyles! Step inside and be greeted by an inviting open-concept floor plan, designed to offer seamless transitions between the living, dining, and kitchen areas. The foyer flows into the expansive family room featuring great natural light, volume ceiling, and a gas fireplace creating a warm and welcoming atmosphere for family hang out time; the heart of the home, the kitchen offers tall cabinetry, ample counter space, stainless steel appliances, a convenient center island perfect for meal prep, and a sunny eating area with French door to the patio, making the transition from indoor to outdoor entertaining a snap ; the dining room offers an ideal space for hosting those special family gatherings, with easy access to both the kitchen and the family room; a primary bedroom w/volume ceiling, walk-in closet, and private ensuite bath compete with tub, walk-in shower and dual vanity; 2 additional bedrooms provide ample space for family, guests, or a home office setup; a hall bath w/double vanity; a newly finished basement offers great additional living space featuring recessed lighting, a full bath with walk-in shower, and great storage spaces including a large concrete crawl. Situated on a lovely lot, this home also features a private fenced backyard with stone patio-perfect for outdoor dining, gardening, or simply enjoying the peaceful surroundings. Whether you're hosting a summer BBQ or unwinding after a long day, this backyard retreat provides the ideal setting! 2 car garage w/extra height ceiling. Storage shelving added for your convenience. Desirable St. Charles neighborhood, close to parks, schools, shopping, and dining...offering the perfect balance of suburban tranquility and easy access to all amenities. Ready and waiting for you to call it HOME! Updates Include- 2024/2025 Interior painting, hardwood floors on main floor living spaces 2024, basement finished (epoxy floors & full bath with walk-in shower added), blinds in kitchen 2024, updated light fixtures and ceiling fans 2024, wood fenced back yard 2024, roof 2024, furnace 2017, water heater 2020
Property Specifics
| Single Family | |
| — | |
| — | |
| 2001 | |
| — | |
| — | |
| No | |
| 0.19 |
| Kane | |
| Renaux Manor | |
| 318 / Annual | |
| — | |
| — | |
| — | |
| 12318374 | |
| 0930229016 |
Nearby Schools
| NAME: | DISTRICT: | DISTANCE: | |
|---|---|---|---|
|
Grade School
Ferson Creek Elementary School |
303 | — | |
|
Middle School
Thompson Middle School |
303 | Not in DB | |
|
High School
St Charles East High School |
303 | Not in DB | |
Property History
| DATE: | EVENT: | PRICE: | SOURCE: |
|---|---|---|---|
| 6 Oct, 2023 | Sold | $440,000 | MRED MLS |
| 8 Sep, 2023 | Under contract | $415,000 | MRED MLS |
| 5 Sep, 2023 | Listed for sale | $415,000 | MRED MLS |
| 28 May, 2025 | Sold | $540,000 | MRED MLS |
| 30 Apr, 2025 | Under contract | $539,900 | MRED MLS |
| 2 Apr, 2025 | Listed for sale | $539,900 | MRED MLS |
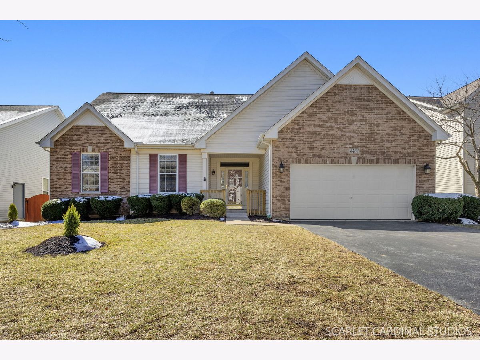
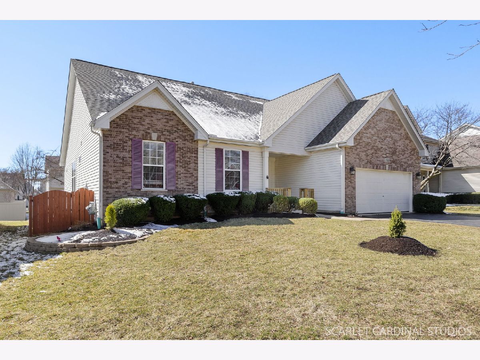
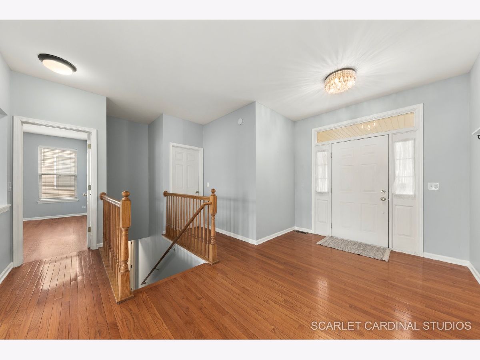
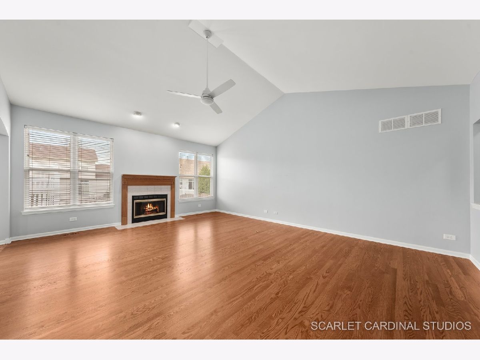
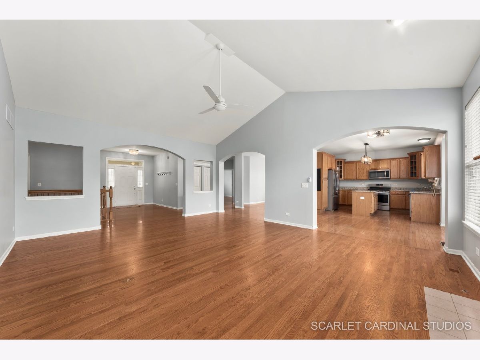
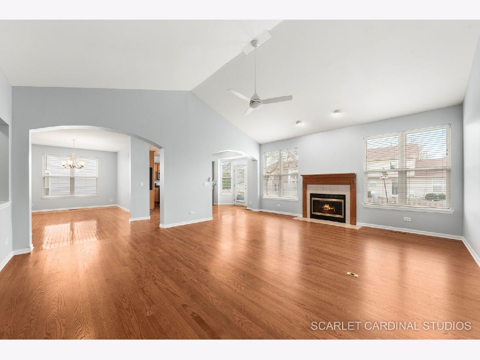
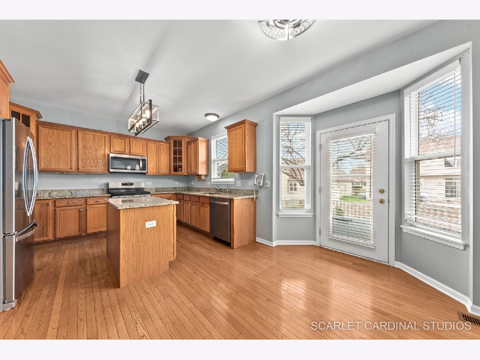
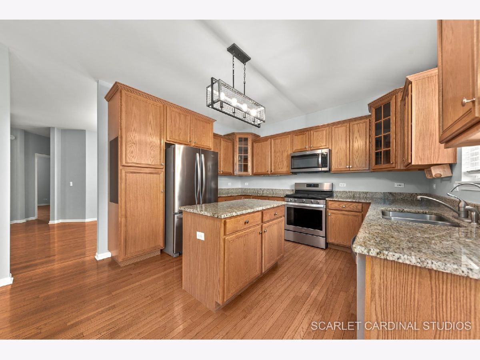
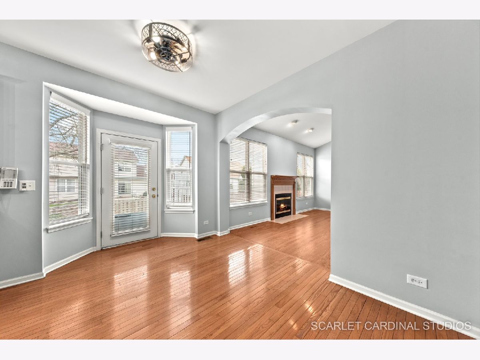
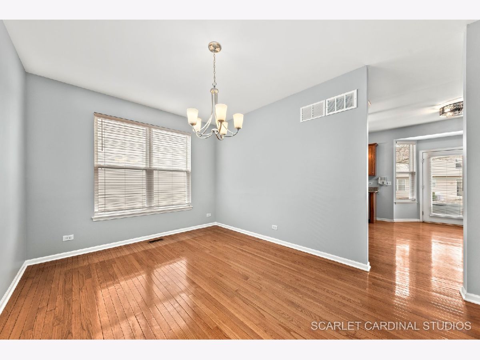
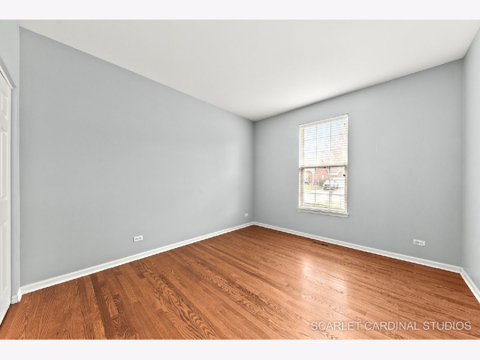
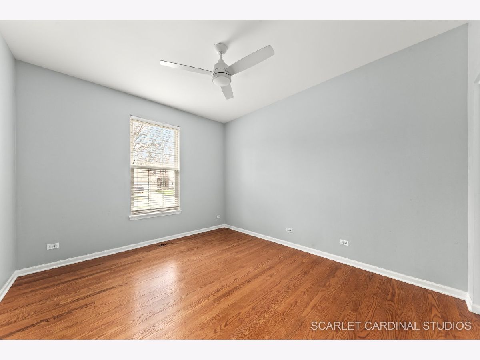
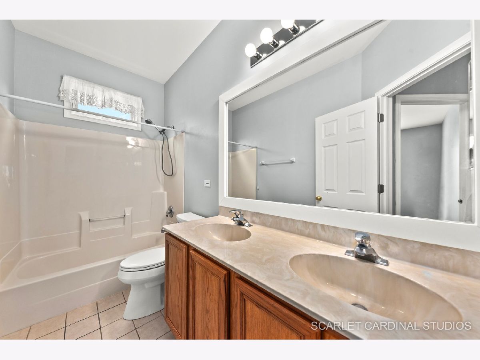
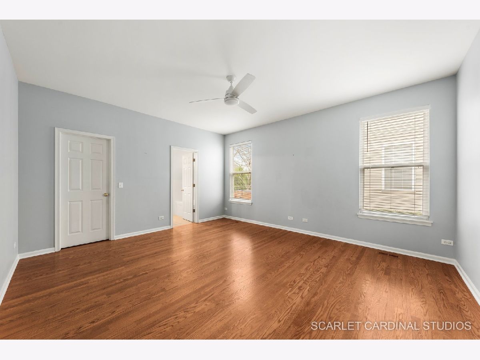
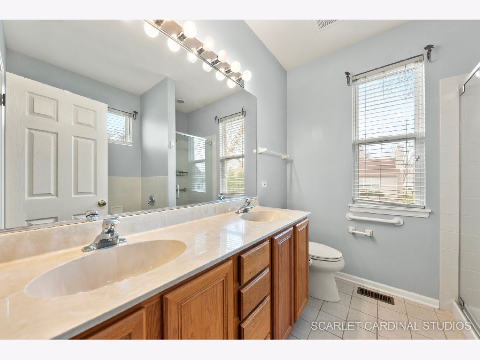
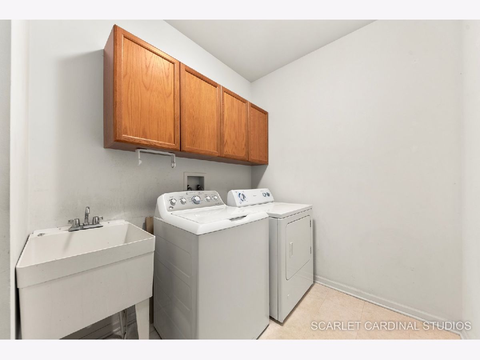
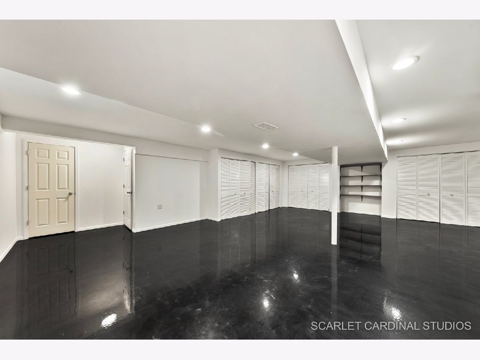
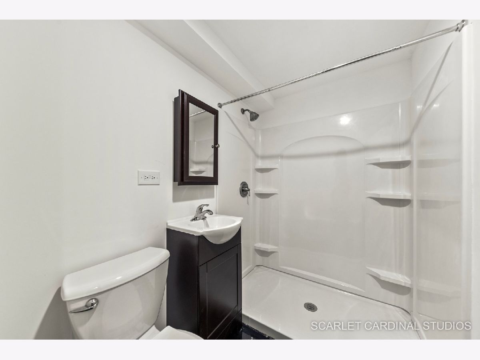
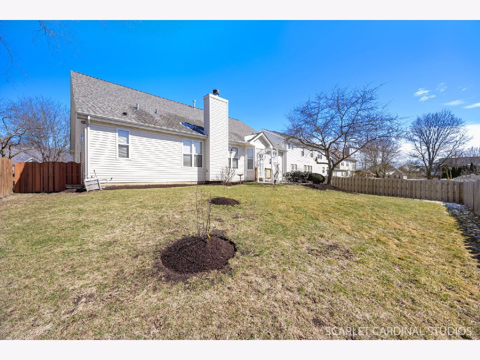
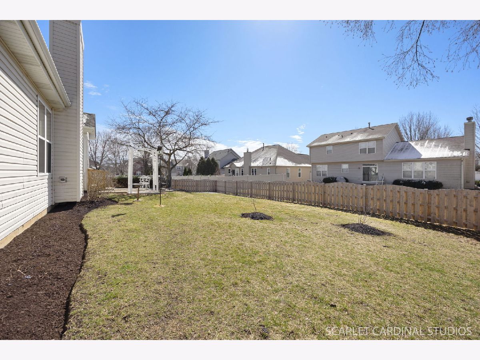
Room Specifics
Total Bedrooms: 3
Bedrooms Above Ground: 3
Bedrooms Below Ground: 0
Dimensions: —
Floor Type: —
Dimensions: —
Floor Type: —
Full Bathrooms: 3
Bathroom Amenities: Separate Shower,Accessible Shower,Garden Tub
Bathroom in Basement: 1
Rooms: —
Basement Description: —
Other Specifics
| 2 | |
| — | |
| — | |
| — | |
| — | |
| 68X125 | |
| — | |
| — | |
| — | |
| — | |
| Not in DB | |
| — | |
| — | |
| — | |
| — |
Tax History
| Year | Property Taxes |
|---|---|
| 2023 | $7,265 |
| 2025 | $7,457 |
Contact Agent
Nearby Similar Homes
Nearby Sold Comparables
Contact Agent
Listing Provided By
Realty Executives Premier Illinois




