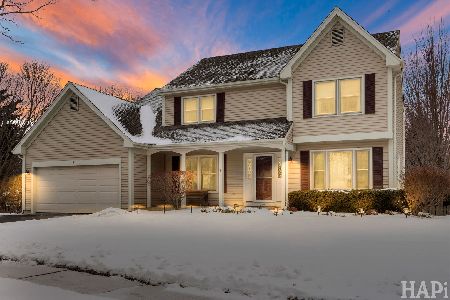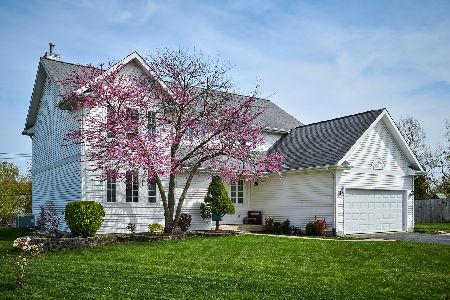34271 Haverton Drive, Gurnee, Illinois 60031
$325,000
|
Sold
|
|
| Status: | Closed |
| Sqft: | 3,312 |
| Cost/Sqft: | $105 |
| Beds: | 4 |
| Baths: | 3 |
| Year Built: | 2002 |
| Property Taxes: | $12,252 |
| Days On Market: | 3473 |
| Lot Size: | 0,28 |
Description
This completely upgraded & updated home sits on a cul-de-sac, & offers beautiful prairie views from the back. The dramatic 2 story foyer is covered with travertine & is flanked by a formal living rm & dining rm with gleaming hardwood floors with custom inlays. More natural stone flooring in the new kitchen that also offers custom cabinetry, custom back-splash, a large center island/breakfast bar, new stainless steel appliances & a large slider that leads to the huge deck that has been freshly stained. The kitchen opens to the family room with a fireplace & more gleaming hardwood flooring. Convenient 1st floor den & laundry. The 2nd floor master suite is large, offers a walk in closet & a private bath with truly a spa-like feel- there's a jetted tub, high end fixtures, dual sinks & a separate glass shower. Ceiling fans and large closet space in guest bedrooms! The full basement has been finished and has a huge rec area, wet bar & an unbelievable amount of storage space.
Property Specifics
| Single Family | |
| — | |
| — | |
| 2002 | |
| Full | |
| — | |
| No | |
| 0.28 |
| Lake | |
| Gurnee Glen | |
| 350 / Annual | |
| Other | |
| Public | |
| Public Sewer | |
| 09323843 | |
| 07204030190000 |
Nearby Schools
| NAME: | DISTRICT: | DISTANCE: | |
|---|---|---|---|
|
Grade School
Woodland Elementary School |
50 | — | |
|
Middle School
Woodland Middle School |
50 | Not in DB | |
|
High School
Warren Township High School |
121 | Not in DB | |
Property History
| DATE: | EVENT: | PRICE: | SOURCE: |
|---|---|---|---|
| 10 Nov, 2009 | Sold | $223,000 | MRED MLS |
| 25 Aug, 2009 | Under contract | $235,500 | MRED MLS |
| — | Last price change | $249,900 | MRED MLS |
| 18 Jun, 2009 | Listed for sale | $269,900 | MRED MLS |
| 17 Feb, 2015 | Under contract | $0 | MRED MLS |
| 6 Jan, 2015 | Listed for sale | $0 | MRED MLS |
| 10 Nov, 2016 | Sold | $325,000 | MRED MLS |
| 1 Oct, 2016 | Under contract | $349,200 | MRED MLS |
| 24 Aug, 2016 | Listed for sale | $349,200 | MRED MLS |
Room Specifics
Total Bedrooms: 4
Bedrooms Above Ground: 4
Bedrooms Below Ground: 0
Dimensions: —
Floor Type: Carpet
Dimensions: —
Floor Type: Carpet
Dimensions: —
Floor Type: Carpet
Full Bathrooms: 3
Bathroom Amenities: Whirlpool,Separate Shower,Double Sink
Bathroom in Basement: 0
Rooms: Den,Eating Area,Foyer,Recreation Room
Basement Description: Partially Finished
Other Specifics
| 3 | |
| — | |
| — | |
| Deck, Storms/Screens | |
| Cul-De-Sac,Fenced Yard,Wetlands adjacent | |
| 37X43X14X134X129X116 | |
| — | |
| Full | |
| Vaulted/Cathedral Ceilings, Bar-Wet, Hardwood Floors, First Floor Laundry | |
| Range, Microwave, Dishwasher, Refrigerator, Washer, Dryer, Disposal, Stainless Steel Appliance(s) | |
| Not in DB | |
| Street Lights, Street Paved | |
| — | |
| — | |
| Attached Fireplace Doors/Screen, Gas Log |
Tax History
| Year | Property Taxes |
|---|---|
| 2009 | $10,218 |
| 2016 | $12,252 |
Contact Agent
Nearby Similar Homes
Nearby Sold Comparables
Contact Agent
Listing Provided By
RE/MAX Top Performers








