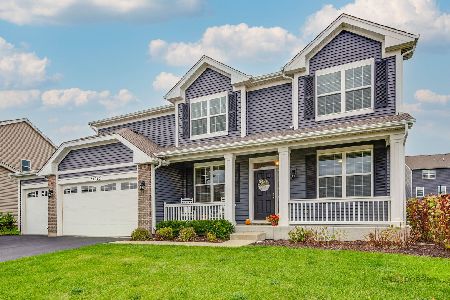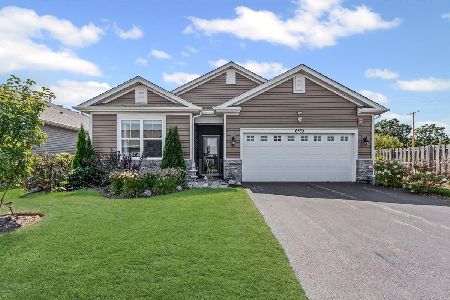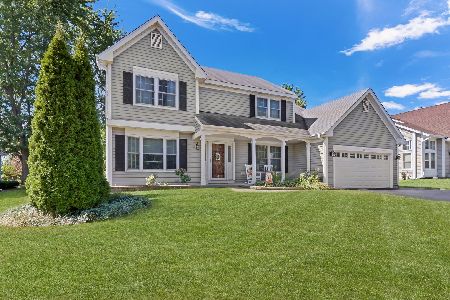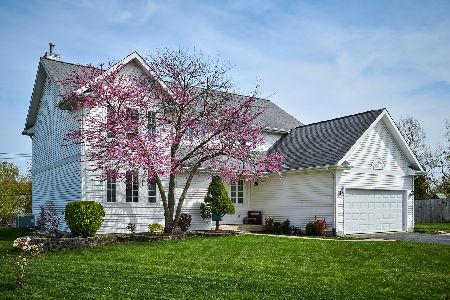34277 Haverton Drive, Gurnee, Illinois 60031
$290,000
|
Sold
|
|
| Status: | Closed |
| Sqft: | 2,346 |
| Cost/Sqft: | $128 |
| Beds: | 3 |
| Baths: | 3 |
| Year Built: | 1997 |
| Property Taxes: | $9,308 |
| Days On Market: | 3293 |
| Lot Size: | 0,28 |
Description
This updated home sits on a premium lot, sitting on a cul-de-sac & offers beautiful prairie views from the back. The quaint front porch & professionally landscaped yard greets you. On the inside you appreciate the dramatic 2 story foyer, fresh paint & new flooring. Plush carpeting extends from the sunny living room to the dining area. The kitchen counters are covered with new granite, new stainless steel appliances including a double over & access to the beautiful yard. The kitchen is wide open to the family room, perfect for entertaining. The 2nd floor master suite is spacious & offers a private bath with a Jacuzzi tub, a walk-in shower and a walk in closet. The spacious guest bedrooms all boast new plush carpet. The basement is finished with a large rec area, tons of storage & spacious office area currently being used as a bedroom. BEAUTIFUL FENCED YARD with plenty of patio space & an ice hockey rink. New hot water heater in 2015.
Property Specifics
| Single Family | |
| — | |
| Traditional | |
| 1997 | |
| Full | |
| — | |
| No | |
| 0.28 |
| Lake | |
| Gurnee Glen | |
| 350 / Annual | |
| Other | |
| Public | |
| Public Sewer | |
| 09382315 | |
| 07204030180000 |
Nearby Schools
| NAME: | DISTRICT: | DISTANCE: | |
|---|---|---|---|
|
Grade School
Woodland Elementary School |
50 | — | |
|
Middle School
Woodland Middle School |
50 | Not in DB | |
|
High School
Warren Township High School |
121 | Not in DB | |
Property History
| DATE: | EVENT: | PRICE: | SOURCE: |
|---|---|---|---|
| 24 Mar, 2017 | Sold | $290,000 | MRED MLS |
| 31 Jan, 2017 | Under contract | $299,900 | MRED MLS |
| 4 Nov, 2016 | Listed for sale | $299,900 | MRED MLS |
Room Specifics
Total Bedrooms: 4
Bedrooms Above Ground: 3
Bedrooms Below Ground: 1
Dimensions: —
Floor Type: Carpet
Dimensions: —
Floor Type: Carpet
Dimensions: —
Floor Type: Carpet
Full Bathrooms: 3
Bathroom Amenities: Separate Shower,Soaking Tub
Bathroom in Basement: 0
Rooms: Recreation Room,Office
Basement Description: Finished
Other Specifics
| 3 | |
| Concrete Perimeter | |
| — | |
| Patio, Dog Run, Storms/Screens | |
| Cul-De-Sac,Fenced Yard,Nature Preserve Adjacent,Landscaped | |
| 90X134X90X34 | |
| — | |
| Full | |
| Hardwood Floors, First Floor Laundry | |
| Double Oven, Range, Microwave, Dishwasher, Refrigerator, Washer, Dryer, Disposal, Stainless Steel Appliance(s) | |
| Not in DB | |
| Sidewalks, Street Lights, Street Paved | |
| — | |
| — | |
| — |
Tax History
| Year | Property Taxes |
|---|---|
| 2017 | $9,308 |
Contact Agent
Nearby Similar Homes
Nearby Sold Comparables
Contact Agent
Listing Provided By
RE/MAX Top Performers










