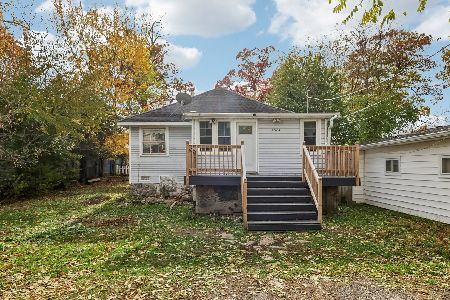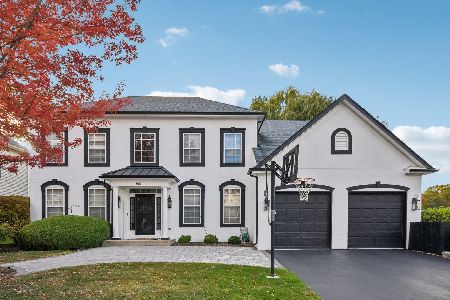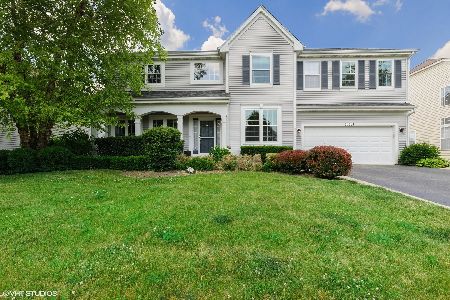34296 Stonebridge Lane, Grayslake, Illinois 60030
$425,000
|
Sold
|
|
| Status: | Closed |
| Sqft: | 3,951 |
| Cost/Sqft: | $114 |
| Beds: | 4 |
| Baths: | 3 |
| Year Built: | 2003 |
| Property Taxes: | $11,340 |
| Days On Market: | 4479 |
| Lot Size: | 0,23 |
Description
Across from park & backs to pond. Gorgeous. Largest model includes two story foyer, open layout and all day natural light.Cherry cabinet 1st floor office.Granite kitchen,double oven, 42" all white cabs*upgraded ceramic.Glass walls gives options.Plush carpeting. *Jaw drop beauty lower rec room w/2nd FP* 8' pool table.Wet bar,two wine & beer frigs.Hot tub,paver brick patio and deck *Movie room w/projector.Stunning!
Property Specifics
| Single Family | |
| — | |
| Traditional | |
| 2003 | |
| Full,Walkout | |
| ELLSWORTH | |
| Yes | |
| 0.23 |
| Lake | |
| Stoneridge | |
| 488 / Annual | |
| Insurance | |
| Public | |
| Public Sewer, Sewer-Storm | |
| 08478159 | |
| 07193010580000 |
Nearby Schools
| NAME: | DISTRICT: | DISTANCE: | |
|---|---|---|---|
|
Grade School
Woodland Elementary School |
50 | — | |
|
Middle School
Woodland Middle School |
50 | Not in DB | |
|
High School
Warren Township High School |
121 | Not in DB | |
|
Alternate Elementary School
Woodland Intermediate School |
— | Not in DB | |
Property History
| DATE: | EVENT: | PRICE: | SOURCE: |
|---|---|---|---|
| 10 Feb, 2014 | Sold | $425,000 | MRED MLS |
| 24 Nov, 2013 | Under contract | $450,000 | MRED MLS |
| 30 Oct, 2013 | Listed for sale | $450,000 | MRED MLS |
Room Specifics
Total Bedrooms: 4
Bedrooms Above Ground: 4
Bedrooms Below Ground: 0
Dimensions: —
Floor Type: Carpet
Dimensions: —
Floor Type: Carpet
Dimensions: —
Floor Type: Carpet
Full Bathrooms: 3
Bathroom Amenities: Whirlpool,Separate Shower,Double Sink
Bathroom in Basement: 0
Rooms: Deck,Exercise Room,Foyer,Office,Recreation Room,Other Room
Basement Description: Finished
Other Specifics
| 2 | |
| Concrete Perimeter | |
| Asphalt | |
| Deck, Hot Tub, Brick Paver Patio | |
| Landscaped,Pond(s),Water Rights,Water View,Rear of Lot | |
| 77X128 | |
| Unfinished | |
| Full | |
| Vaulted/Cathedral Ceilings, Skylight(s), Bar-Wet, First Floor Laundry | |
| Double Oven, Range, Microwave, Dishwasher, Refrigerator, Washer, Dryer, Disposal, Wine Refrigerator | |
| Not in DB | |
| Sidewalks, Street Lights, Street Paved | |
| — | |
| — | |
| Wood Burning, Attached Fireplace Doors/Screen, Gas Log, Gas Starter, Heatilator |
Tax History
| Year | Property Taxes |
|---|---|
| 2014 | $11,340 |
Contact Agent
Nearby Similar Homes
Nearby Sold Comparables
Contact Agent
Listing Provided By
RE/MAX Suburban










