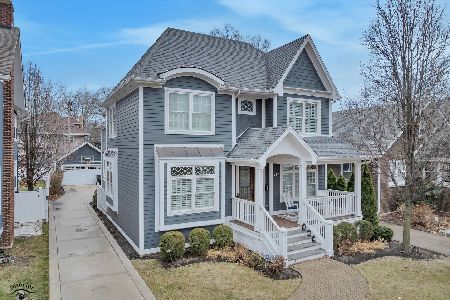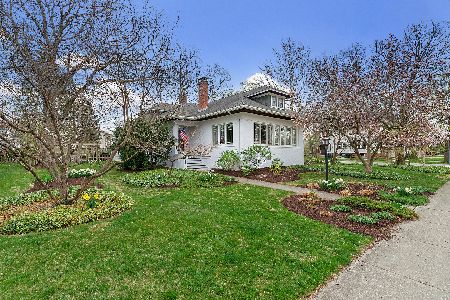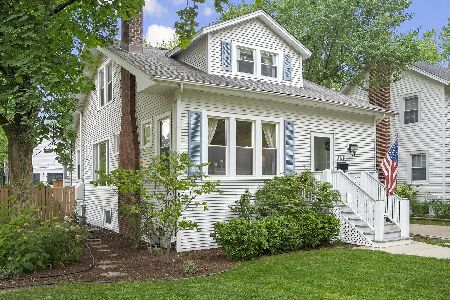343 8th Avenue, La Grange, Illinois 60525
$810,000
|
Sold
|
|
| Status: | Closed |
| Sqft: | 3,038 |
| Cost/Sqft: | $275 |
| Beds: | 4 |
| Baths: | 5 |
| Year Built: | 1893 |
| Property Taxes: | $18,394 |
| Days On Market: | 2470 |
| Lot Size: | 0,16 |
Description
This completely renovated Farmhouse offers an open floor plan, trendy finishes & incredible walk to everything location! Every inch of this home has been remodeled! Enjoy evenings on the front porch w/ friends or entertain in the deep yard. The interior offers 10 1/2 ft 1st floor ceilings, generous mill work & tons of natural light. The floor plan is flexible & includes a welcoming foyer, formal living room w/coffered ceilings, dining room, family room, first floor study, convenient mud room & full bath. Enjoy views of the yard from the stunning kitchen w/quartz counters, glass subway tiles, stainless steel appliances & over-sized center island - perfect for entertaining. Four 2nd floor bedrooms all w/baths including a jaw dropping spa-inspired master bath w/double shower & luxurious soaking tub. Finished lower level w/rec room, wet bar, full bath & office. Convenient 2nd floor laundry, deck & 2 car garage. Award winning schools & commuter's dream-within walking distance to Metra!
Property Specifics
| Single Family | |
| — | |
| Farmhouse | |
| 1893 | |
| Full | |
| FARMHOUSE | |
| No | |
| 0.16 |
| Cook | |
| — | |
| 0 / Not Applicable | |
| None | |
| Lake Michigan,Public | |
| Public Sewer | |
| 10365934 | |
| 18044160110000 |
Nearby Schools
| NAME: | DISTRICT: | DISTANCE: | |
|---|---|---|---|
|
Grade School
Cossitt Ave Elementary School |
102 | — | |
|
Middle School
Park Junior High School |
102 | Not in DB | |
|
High School
Lyons Twp High School |
204 | Not in DB | |
Property History
| DATE: | EVENT: | PRICE: | SOURCE: |
|---|---|---|---|
| 26 Jun, 2019 | Sold | $810,000 | MRED MLS |
| 28 May, 2019 | Under contract | $834,000 | MRED MLS |
| 1 May, 2019 | Listed for sale | $834,000 | MRED MLS |
Room Specifics
Total Bedrooms: 4
Bedrooms Above Ground: 4
Bedrooms Below Ground: 0
Dimensions: —
Floor Type: Hardwood
Dimensions: —
Floor Type: Hardwood
Dimensions: —
Floor Type: Hardwood
Full Bathrooms: 5
Bathroom Amenities: Separate Shower,Double Sink,Double Shower,Soaking Tub
Bathroom in Basement: 1
Rooms: Study,Recreation Room,Foyer,Utility Room-Lower Level,Pantry,Walk In Closet,Deck,Mud Room,Office
Basement Description: Finished,Exterior Access
Other Specifics
| 2 | |
| — | |
| Brick,Concrete,Shared,Side Drive | |
| Deck, Porch | |
| — | |
| 50 X 140 | |
| Pull Down Stair,Unfinished | |
| Full | |
| Vaulted/Cathedral Ceilings, Bar-Wet, Hardwood Floors, Second Floor Laundry, First Floor Full Bath | |
| Range, Microwave, Dishwasher, High End Refrigerator, Disposal, Stainless Steel Appliance(s), Range Hood | |
| Not in DB | |
| Sidewalks, Street Lights, Street Paved | |
| — | |
| — | |
| — |
Tax History
| Year | Property Taxes |
|---|---|
| 2019 | $18,394 |
Contact Agent
Nearby Similar Homes
Nearby Sold Comparables
Contact Agent
Listing Provided By
Smothers Realty Group











