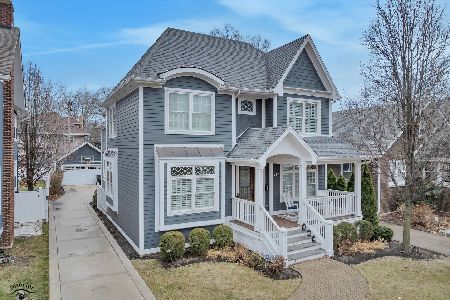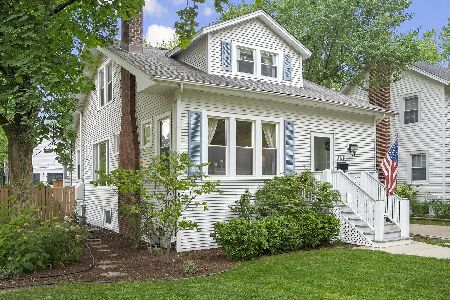345 8th Avenue, La Grange, Illinois 60525
$570,000
|
Sold
|
|
| Status: | Closed |
| Sqft: | 1,608 |
| Cost/Sqft: | $373 |
| Beds: | 5 |
| Baths: | 3 |
| Year Built: | 1914 |
| Property Taxes: | $13,449 |
| Days On Market: | 1764 |
| Lot Size: | 0,00 |
Description
Beautifully designed and landscaped by a Certified Master Gardener double 100'x140' lot in Historic La Grange in a convenient walk to town and commuter train location! Nicely maintained Prairie influenced Bungalow with loads of living space throughout the first floor. Sizable living room with wood burning fireplace and built-in bookcases open to the inviting enclosed porch that offers a panoramic view of the neighborhood. Three first floor bedrooms, two second floor bedrooms and a full bath on each floor. Kitchen with maple cabinets, stone countertops and a built-in breakfast bar. First floor family room (could be formal dining room) and partially finished basement with full bath, recreation room, laundry, work out area, utility room and tons of storage. Future expansion potential and additional storage in the unfinished section of the walk-in attic. Newer garage and incredible backyard retreat complete with pergola, flowering bushes, trees, perennials, entertainment space and a Koi Pond with stunning waterfall! Perfect for the nature lover looking for amazing green space. Award winning Lyons Township High School. Exterior repainted in 2020.
Property Specifics
| Single Family | |
| — | |
| Bungalow | |
| 1914 | |
| Full | |
| BUNGALOW | |
| No | |
| — |
| Cook | |
| — | |
| 0 / Not Applicable | |
| None | |
| Lake Michigan,Public | |
| Public Sewer | |
| 11044803 | |
| 18044160120000 |
Nearby Schools
| NAME: | DISTRICT: | DISTANCE: | |
|---|---|---|---|
|
Grade School
Cossitt Avenue Elementary School |
102 | — | |
|
Middle School
Park Junior High School |
102 | Not in DB | |
|
High School
Lyons Twp High School |
204 | Not in DB | |
Property History
| DATE: | EVENT: | PRICE: | SOURCE: |
|---|---|---|---|
| 23 Aug, 2012 | Sold | $494,000 | MRED MLS |
| 4 Jul, 2012 | Under contract | $525,000 | MRED MLS |
| — | Last price change | $545,000 | MRED MLS |
| 14 Mar, 2012 | Listed for sale | $579,000 | MRED MLS |
| 29 Jun, 2021 | Sold | $570,000 | MRED MLS |
| 28 Apr, 2021 | Under contract | $599,700 | MRED MLS |
| 5 Apr, 2021 | Listed for sale | $599,700 | MRED MLS |
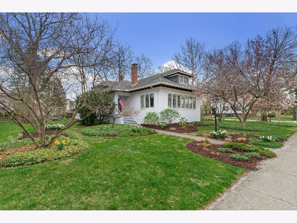
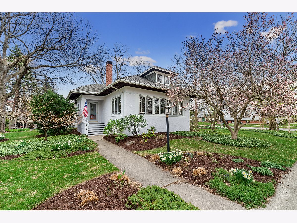
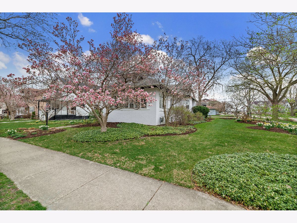
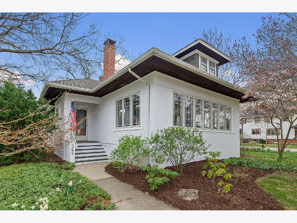
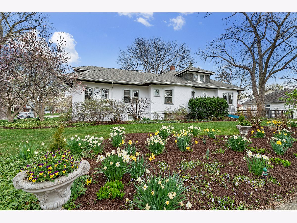
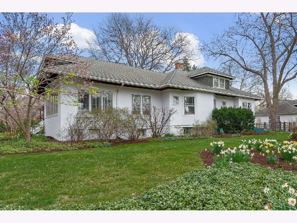
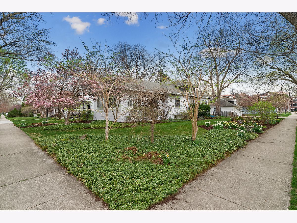
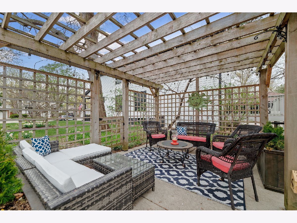
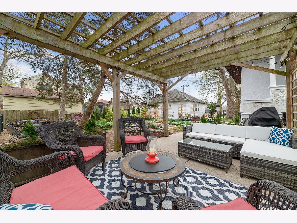
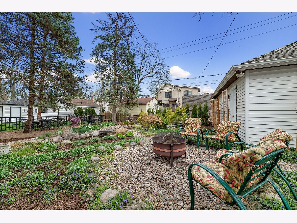
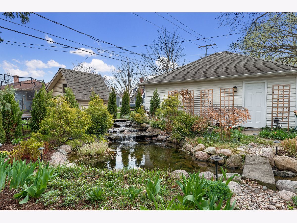
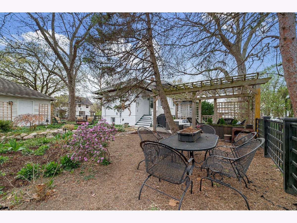
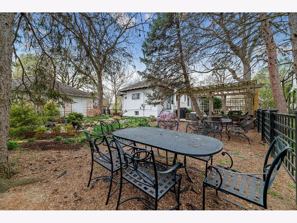
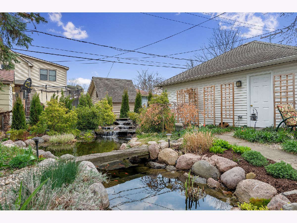
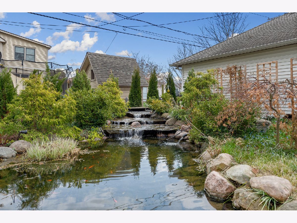
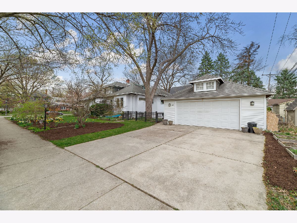
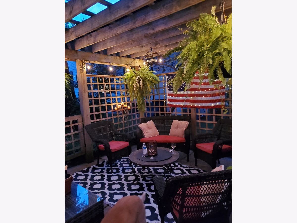
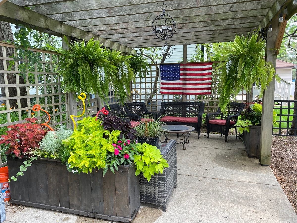
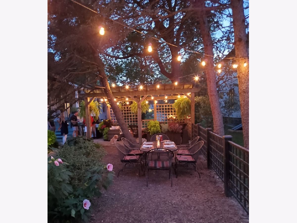
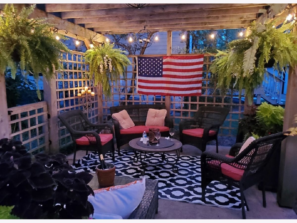
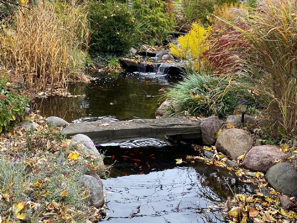
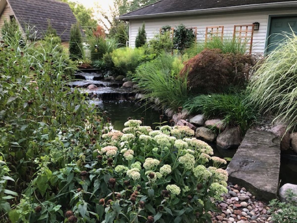
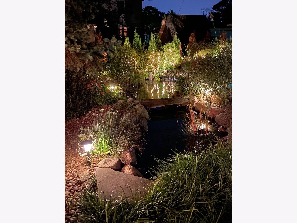
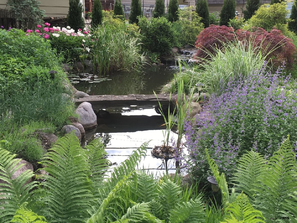
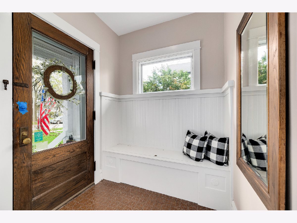
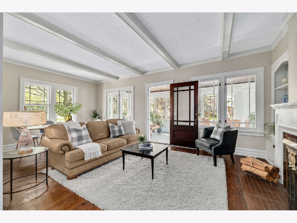
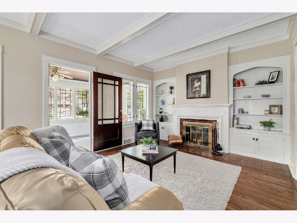
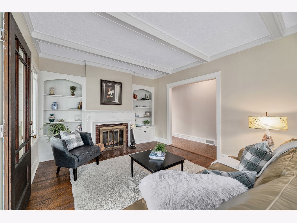
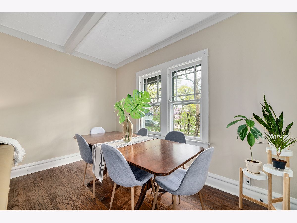
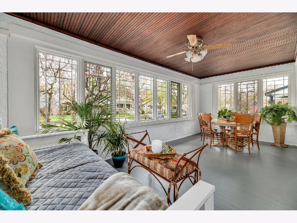
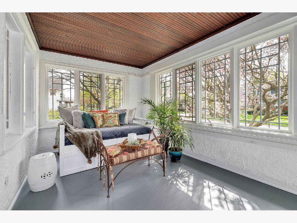
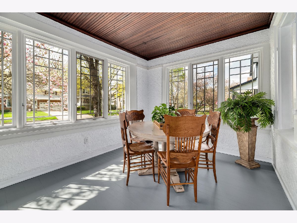
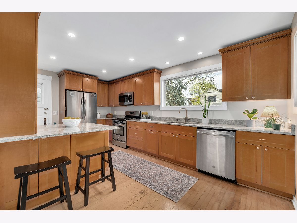
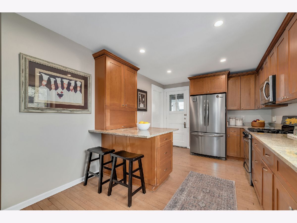
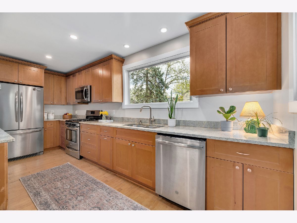
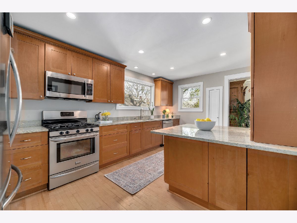
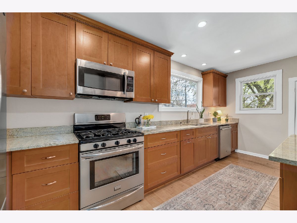
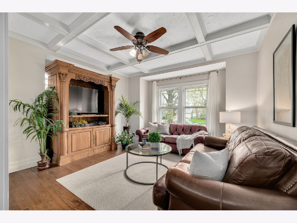
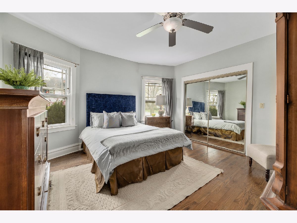
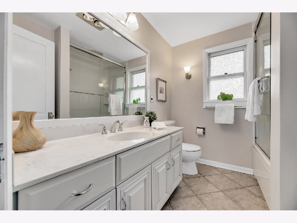
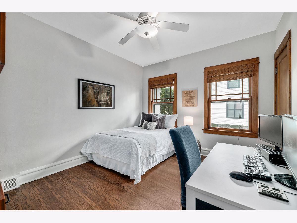
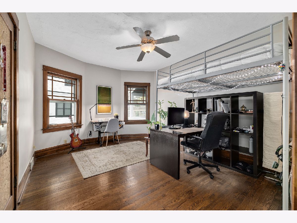
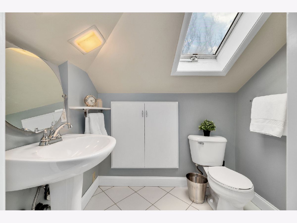
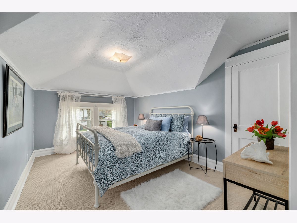
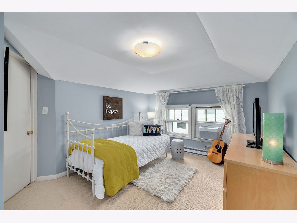
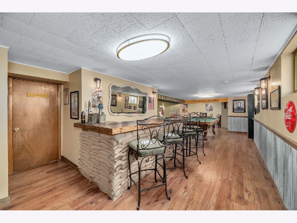
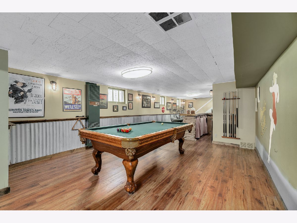
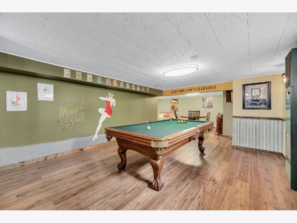
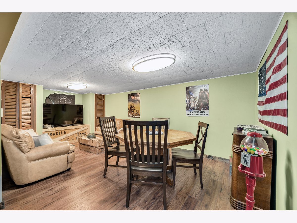
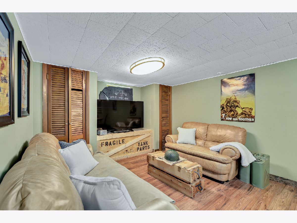
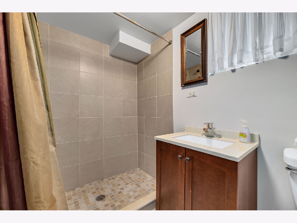
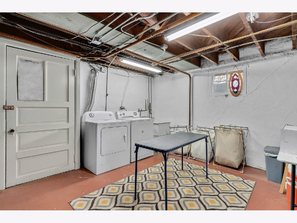
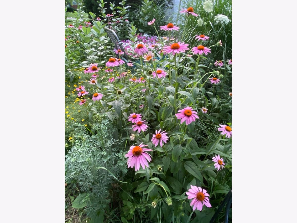
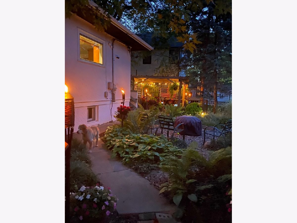

Room Specifics
Total Bedrooms: 5
Bedrooms Above Ground: 5
Bedrooms Below Ground: 0
Dimensions: —
Floor Type: Hardwood
Dimensions: —
Floor Type: Hardwood
Dimensions: —
Floor Type: Carpet
Dimensions: —
Floor Type: —
Full Bathrooms: 3
Bathroom Amenities: Soaking Tub
Bathroom in Basement: 1
Rooms: Bedroom 5,Enclosed Porch,Exercise Room,Foyer,Game Room,Recreation Room,Utility Room-Lower Level,Walk In Closet,Workshop
Basement Description: Partially Finished,Exterior Access
Other Specifics
| 2.5 | |
| — | |
| Concrete | |
| Patio, Storms/Screens | |
| Corner Lot,Fenced Yard,Landscaped,Pond(s),Mature Trees,Garden | |
| 100 X 140 | |
| Finished,Interior Stair | |
| None | |
| Hardwood Floors, First Floor Bedroom, First Floor Full Bath, Built-in Features, Walk-In Closet(s), Bookcases, Center Hall Plan, Ceilings - 9 Foot, Coffered Ceiling(s), Historic/Period Mlwk, Beamed Ceilings | |
| Range, Microwave, Dishwasher, Refrigerator, Washer, Dryer, Disposal, Stainless Steel Appliance(s) | |
| Not in DB | |
| Park, Curbs, Sidewalks, Street Lights, Street Paved | |
| — | |
| — | |
| Wood Burning |
Tax History
| Year | Property Taxes |
|---|---|
| 2012 | $9,243 |
| 2021 | $13,449 |
Contact Agent
Nearby Similar Homes
Nearby Sold Comparables
Contact Agent
Listing Provided By
Compass



